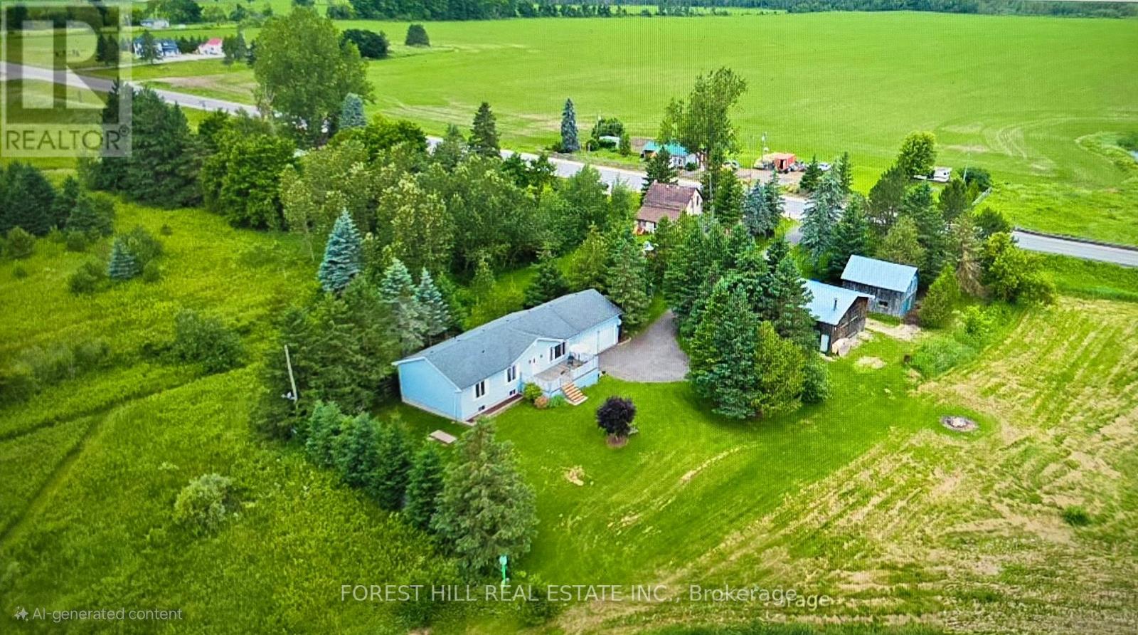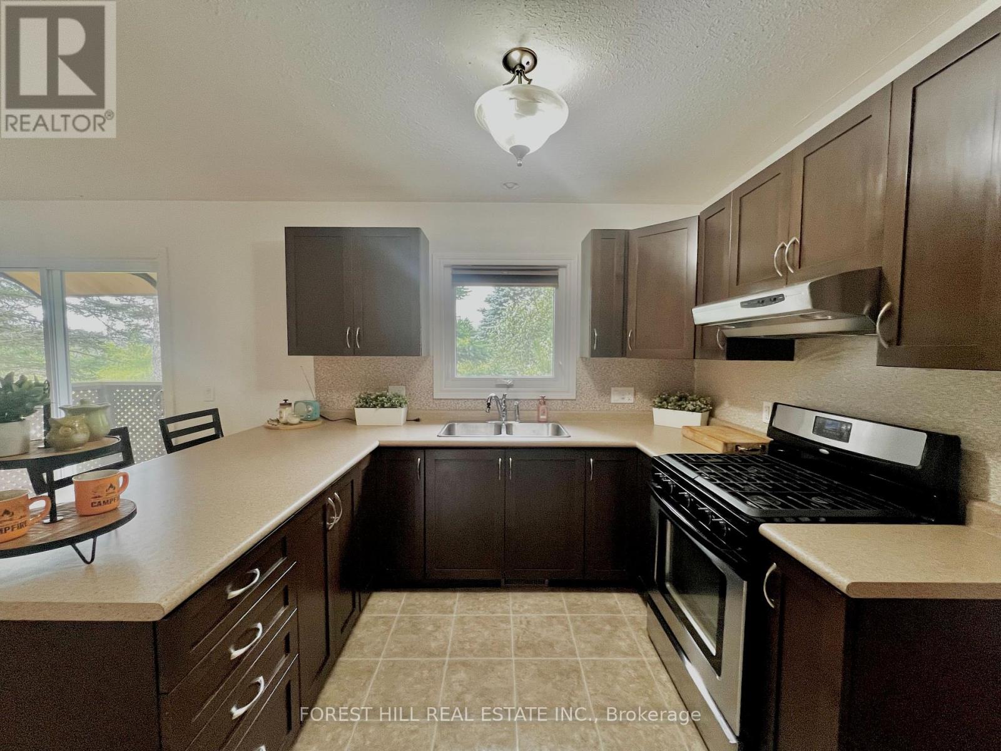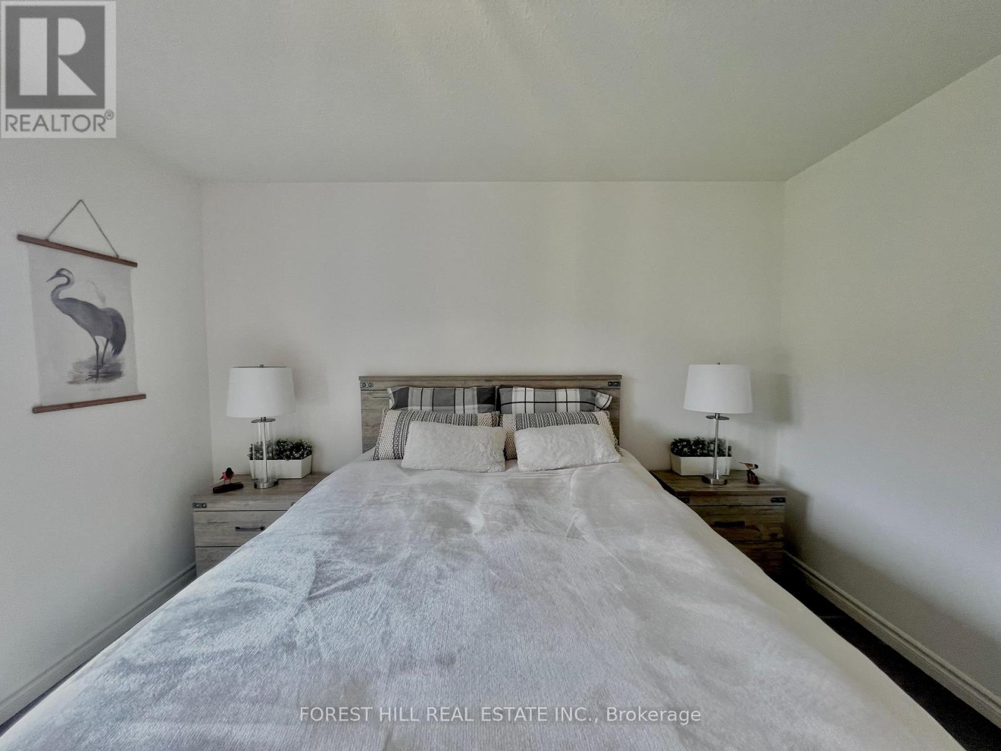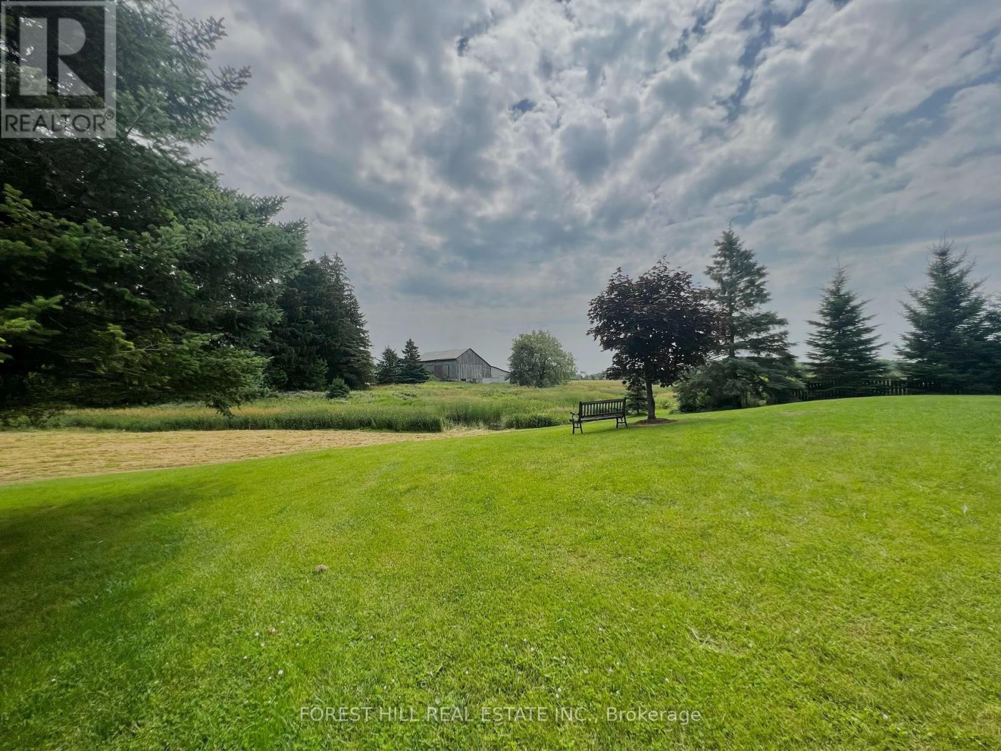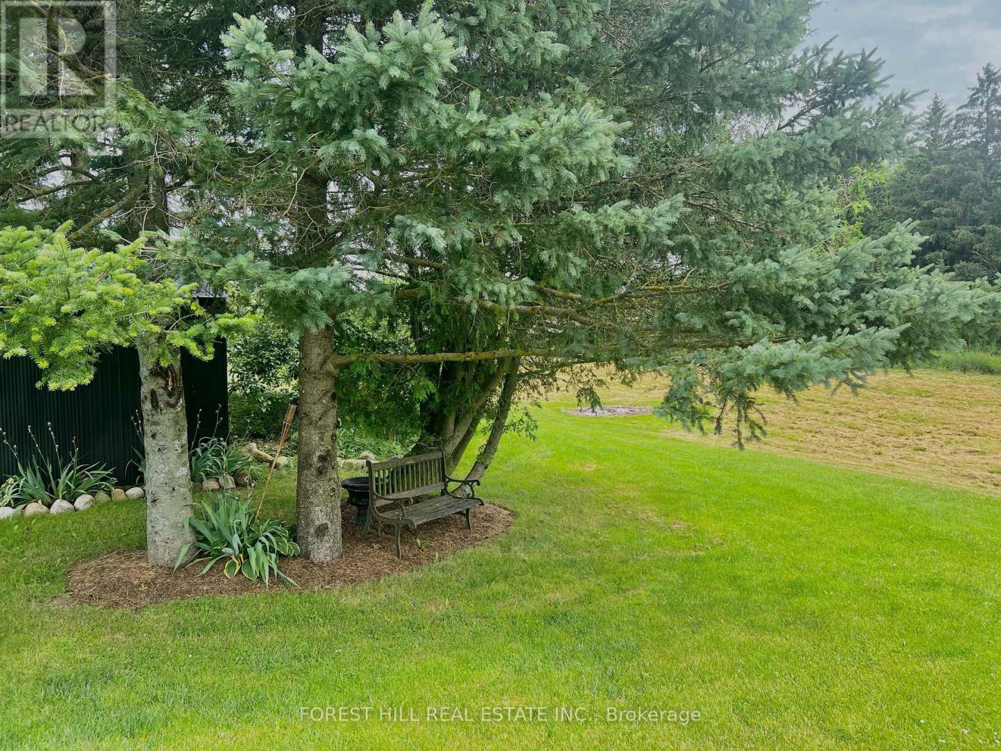3 卧室
2 浴室
1500 - 2000 sqft
Raised 平房
壁炉
风热取暖
面积
$1,099,000
Welcome to 502094 Hwy 89, a move-in ready raised bungalow on 3.05 acres bordering the Grand River. Built in 2010, this Quality Home features 3 spacious bedrooms, 2 baths, and an open-concept layout. Step onto the 12x22 front deck and into a bright living space with a modern eat-in kitchen, breakfast bar, and walkout to a side deck. The lower-level rec room includes a propane fireplace and offers additional living space or potential for a basement apartment with partial finishings. The main-floor laundry room provides direct access to the oversized 2-car attached garage for ultimate convenience. This versatile property is ideal for hobbyists, entrepreneurs, or car enthusiasts, featuring two separate workshops with a 200-amp hydro panel. Shop #1 (24x18) is two levels, perfect for storage or workspace, while Shop #2 (36x30) boasts 14-ft ceilings, concrete floors, and an oil furnace, making it an excellent space for a home-based business, mechanics, or additional storage. With ample parking, direct access to Hwy 89, and a prime location in East Luther Grand Valley, this property is a rare find. Whether you're looking for a private retreat, investment opportunity, or business-ready space, this home offers endless possibilities. Two lots sold together. Dont miss outschedule your private viewing today! (id:43681)
房源概要
|
MLS® Number
|
X12060754 |
|
房源类型
|
民宅 |
|
社区名字
|
Rural East Luther Grand Valley |
|
设备类型
|
热水器, Propane Tank |
|
总车位
|
12 |
|
租赁设备类型
|
热水器, Propane Tank |
详 情
|
浴室
|
2 |
|
地上卧房
|
3 |
|
总卧房
|
3 |
|
Age
|
6 To 15 Years |
|
家电类
|
Garage Door Opener Remote(s), All, Blinds, 窗帘 |
|
建筑风格
|
Raised Bungalow |
|
地下室进展
|
部分完成 |
|
地下室类型
|
N/a (partially Finished) |
|
施工种类
|
独立屋 |
|
外墙
|
乙烯基壁板 |
|
壁炉
|
有 |
|
Fireplace Total
|
1 |
|
地基类型
|
混凝土浇筑 |
|
客人卫生间(不包含洗浴)
|
1 |
|
供暖方式
|
Propane |
|
供暖类型
|
压力热风 |
|
储存空间
|
1 |
|
内部尺寸
|
1500 - 2000 Sqft |
|
类型
|
独立屋 |
车 位
土地
|
英亩数
|
有 |
|
污水道
|
Septic System |
|
土地深度
|
1222 Ft ,4 In |
|
土地宽度
|
277 Ft ,4 In |
|
不规则大小
|
277.4 X 1222.4 Ft |
房 间
| 楼 层 |
类 型 |
长 度 |
宽 度 |
面 积 |
|
Lower Level |
设备间 |
4 m |
2.9 m |
4 m x 2.9 m |
|
Lower Level |
其它 |
3.8 m |
3.9 m |
3.8 m x 3.9 m |
|
Lower Level |
娱乐,游戏房 |
7 m |
7.2 m |
7 m x 7.2 m |
|
一楼 |
客厅 |
5.8 m |
3.7 m |
5.8 m x 3.7 m |
|
一楼 |
厨房 |
3.7 m |
3.4 m |
3.7 m x 3.4 m |
|
一楼 |
餐厅 |
3.1 m |
3.7 m |
3.1 m x 3.7 m |
|
一楼 |
浴室 |
2.3 m |
0.8 m |
2.3 m x 0.8 m |
|
一楼 |
浴室 |
2.6 m |
2.3 m |
2.6 m x 2.3 m |
|
一楼 |
卧室 |
3.7 m |
3.7 m |
3.7 m x 3.7 m |
|
一楼 |
第二卧房 |
3.1 m |
3 m |
3.1 m x 3 m |
|
一楼 |
第三卧房 |
3.9 m |
2.9 m |
3.9 m x 2.9 m |
|
一楼 |
洗衣房 |
1.6 m |
2.7 m |
1.6 m x 2.7 m |
https://www.realtor.ca/real-estate/28117689/502094-on-89-east-luther-grand-valley-rural-east-luther-grand-valley


