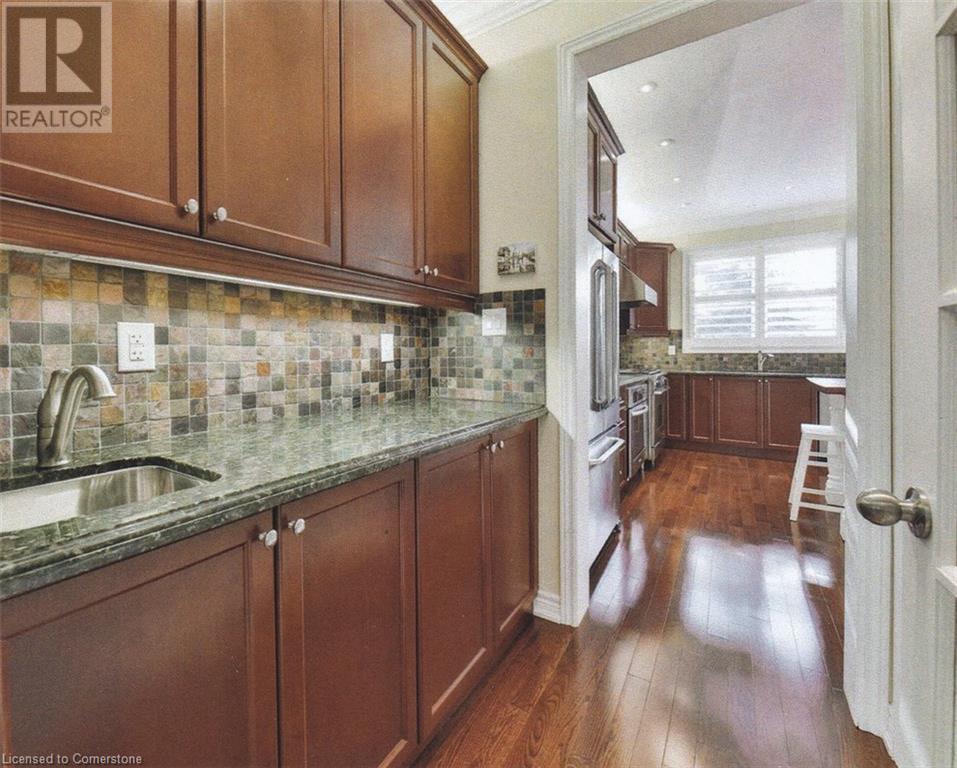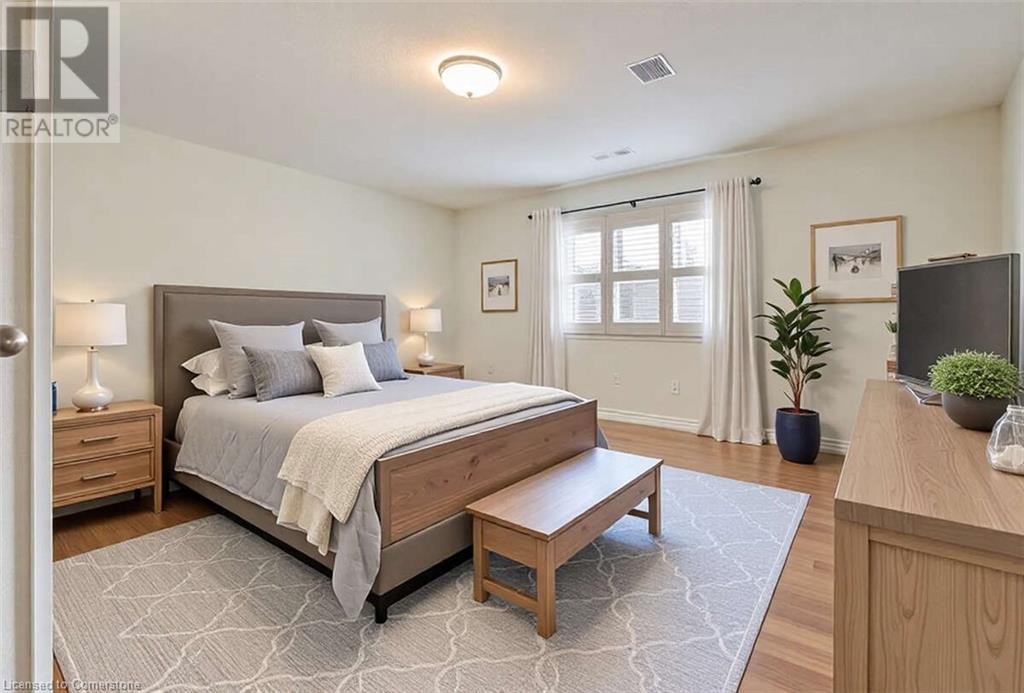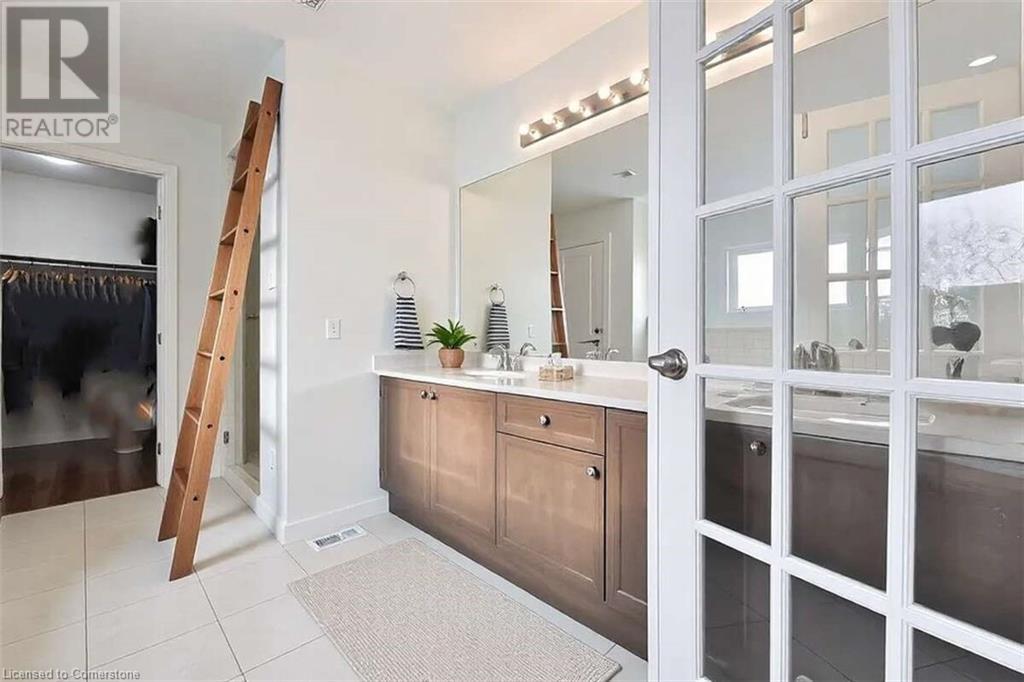4 卧室
4 浴室
3500 sqft
两层
中央空调
风热取暖
$2,195,000
For more info on this property, please click the Brochure button. Lakeside Luxury in Lakeshore Woods – A Must-See Home! Welcome to this exquisite National-built residence in the prestigious Lakeshore Woods community of Bronte West, Oakville. Offering approximately 4,000 sq. ft. of beautifully finished living space, this stunning home is designed for those who appreciate luxury, comfort, and style. Step inside to discover four spacious bedrooms, each with ensuite privileges, and four modern bathrooms with contemporary finishes. The gleaming hardwood floors extend throughout the main level and upper hallway, adding warmth and elegance to the space. The fully finished lower level provides additional living space, featuring a versatile rec room, a home gym, and ample storage. For added convenience, the home includes an upper-level laundry room and inside access to the garage. 4th bedroom currently used as office! Outdoor living is just as impressive, with a fully renovated backyard showcasing elegant hardscaping, privacy screens, and a cozy gas fire pit—perfect for relaxing or entertaining. Nestled in the sought-after Bronte West neighborhood, this home offers a perfect blend of lakeside living and modern sophistication. Move-in ready and impeccably maintained, it's an opportunity not to be missed. Some photos are virtually staged. (id:43681)
房源概要
|
MLS® Number
|
40712265 |
|
房源类型
|
民宅 |
|
附近的便利设施
|
公园, 学校 |
|
特征
|
Gazebo |
|
总车位
|
4 |
|
结构
|
棚 |
详 情
|
浴室
|
4 |
|
地上卧房
|
4 |
|
总卧房
|
4 |
|
家电类
|
洗碗机, 烘干机, Freezer, 微波炉, 冰箱, 炉子, Hood 电扇, Garage Door Opener |
|
建筑风格
|
2 层 |
|
地下室进展
|
已装修 |
|
地下室类型
|
全完工 |
|
施工种类
|
独立屋 |
|
空调
|
中央空调 |
|
外墙
|
石, 灰泥 |
|
地基类型
|
Unknown |
|
客人卫生间(不包含洗浴)
|
1 |
|
供暖方式
|
天然气 |
|
供暖类型
|
压力热风 |
|
储存空间
|
2 |
|
内部尺寸
|
3500 Sqft |
|
类型
|
独立屋 |
|
设备间
|
市政供水 |
车 位
土地
|
入口类型
|
Road Access |
|
英亩数
|
无 |
|
土地便利设施
|
公园, 学校 |
|
污水道
|
城市污水处理系统 |
|
土地深度
|
98 Ft |
|
土地宽度
|
63 Ft |
|
规划描述
|
Rl6 |
房 间
| 楼 层 |
类 型 |
长 度 |
宽 度 |
面 积 |
|
二楼 |
主卧 |
|
|
13'11'' x 13'5'' |
|
二楼 |
洗衣房 |
|
|
9'11'' x 8'5'' |
|
二楼 |
卧室 |
|
|
11'10'' x 11'3'' |
|
二楼 |
卧室 |
|
|
10'6'' x 13'7'' |
|
二楼 |
完整的浴室 |
|
|
Measurements not available |
|
二楼 |
四件套浴室 |
|
|
Measurements not available |
|
二楼 |
卧室 |
|
|
12'5'' x 14'9'' |
|
二楼 |
四件套浴室 |
|
|
Measurements not available |
|
地下室 |
衣帽间 |
|
|
11'1'' x 12'7'' |
|
地下室 |
Gym |
|
|
11'2'' x 12'5'' |
|
地下室 |
娱乐室 |
|
|
34'5'' x 24'0'' |
|
一楼 |
两件套卫生间 |
|
|
Measurements not available |
|
一楼 |
家庭房 |
|
|
15'0'' x 13'8'' |
|
一楼 |
餐厅 |
|
|
14'9'' x 12'11'' |
|
一楼 |
厨房 |
|
|
6'4'' x 4'2'' |
|
一楼 |
客厅 |
|
|
12'5'' x 14'9'' |
https://www.realtor.ca/real-estate/28098654/250-nautical-boulevard-oakville

































