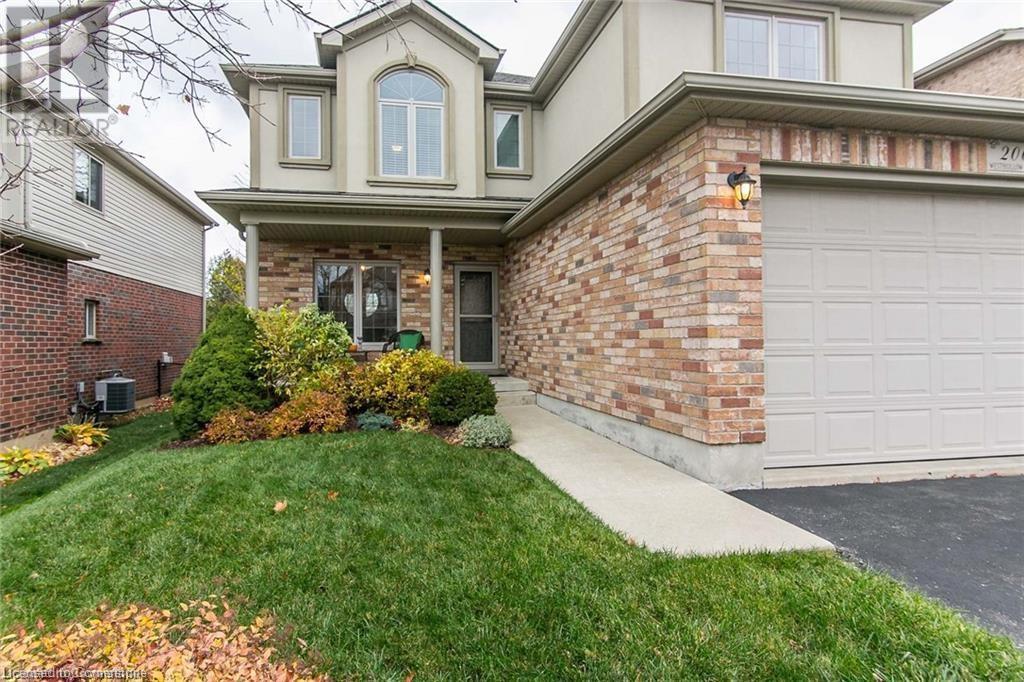206 Westhollow Court Waterloo, Ontario N2T 3A1

$1,200,000
Come see this BETTER THAN NEW! home!! This 5 Bed + 4 Bath Model Home is ready for its next chapter. Built in 2008, and used as a model home by Wilton Custom Homes for two years, has been professionally finished from top to bottom! Over 2300 sq. ft. finished and another +/-750 sq. ft. of finished basement sitting on a 46’ wide lot in a quiet cul-de-sac in family friendly Westvale! Tons of upgrades: like granite countertops in the Kitchen and ALL the bathrooms, wainscotting details, maple hardwood & 18” ceramic tile on the main; Stone backsplash and fireplace mantel finishes. Enter the 2 story through an inviting front foyer. Turn left to an oak trimmed double French door welcoming you into a convenient home office or den. Follow the maple hardwood into the open living room with corner gas fireplace. Across the back is a flexible Dining Room Area with over 18’ of extended table space, and sliders to the rear deck and mature fenced backyard. The large kitchen includes s/steel appliances, u/m sink, granite, taller cabinets, pantry, desk and more! The convenient 2-pc bath & mud room are just off the double car garage. Park 2 in the garage and 4 more on the driveway because there is NO Sidewalk to shovel! Up the oak & wrought iron staircase to 4 large bedrooms all with large closets. The primary bedroom occupies almost half of the upstairs with a space for a sitting area, a walk-in closet and a spacious 5 pc ensuite with a soaker tub & separate shower. The upstairs is completed with a 4-pc main bath and ultra-convenient laundry closet. The basement was built out by the builder with a multi-functioning rec room and a 2nd gas fireplace. Use the basement bedroom as a guest bedroom, or play room or office and take advantage of the walk-in closet and large window. The basement also includes a 2 pc bath and almost 200 sq ft of a storage/utility room. New furnace as of December 2024. (id:43681)
Open House
现在这个房屋大家可以去Open House参观了!
2:00 pm
结束于:4:00 pm
2:00 pm
结束于:4:00 pm
房源概要
| MLS® Number | 40699899 |
| 房源类型 | 民宅 |
| 附近的便利设施 | Airport, Beach, 近高尔夫球场, 医院, 公园, 礼拜场所, 游乐场, 公共交通, 购物 |
| Communication Type | Internet Access |
| 社区特征 | 社区活动中心 |
| 设备类型 | Rental Water Softener, 热水器 |
| 特征 | Cul-de-sac, Conservation/green Belt, 铺设车道, Sump Pump, 自动车库门 |
| 总车位 | 6 |
| 租赁设备类型 | Rental Water Softener, 热水器 |
| 结构 | 棚, Porch |
| View Type | City View |
详 情
| 浴室 | 4 |
| 地上卧房 | 4 |
| 地下卧室 | 1 |
| 总卧房 | 5 |
| 家电类 | Central Vacuum, 洗碗机, 烘干机, 微波炉, 冰箱, 炉子, Water Softener, 洗衣机, 嵌入式微波炉, 窗帘 |
| 建筑风格 | 2 层 |
| 地下室进展 | 已装修 |
| 地下室类型 | 全完工 |
| 施工日期 | 2008 |
| 施工种类 | 独立屋 |
| 空调 | 中央空调 |
| 外墙 | 砖, 灰泥, 乙烯基壁板 |
| Fire Protection | 没有 |
| 壁炉 | 有 |
| Fireplace Total | 2 |
| 地基类型 | 混凝土浇筑 |
| 客人卫生间(不包含洗浴) | 2 |
| 供暖方式 | 天然气 |
| 供暖类型 | 压力热风 |
| 储存空间 | 2 |
| 内部尺寸 | 3083 Sqft |
| 类型 | 独立屋 |
| 设备间 | 市政供水 |
车 位
| 附加车库 |
土地
| 入口类型 | Highway Access |
| 英亩数 | 无 |
| 围栏类型 | Fence |
| 土地便利设施 | Airport, Beach, 近高尔夫球场, 医院, 公园, 宗教场所, 游乐场, 公共交通, 购物 |
| 污水道 | 城市污水处理系统 |
| 土地深度 | 117 Ft |
| 土地宽度 | 46 Ft |
| 规划描述 | R1 |
房 间
| 楼 层 | 类 型 | 长 度 | 宽 度 | 面 积 |
|---|---|---|---|---|
| 二楼 | 卧室 | 17'2'' x 12'9'' | ||
| 二楼 | 卧室 | 13'0'' x 10'11'' | ||
| 二楼 | 卧室 | 11'7'' x 11'0'' | ||
| 二楼 | 四件套浴室 | 4'11'' x 10'3'' | ||
| 二楼 | 完整的浴室 | 8'7'' x 11'9'' | ||
| 二楼 | 主卧 | 22'4'' x 16'4'' | ||
| 地下室 | Storage | 14'0'' x 16'3'' | ||
| 地下室 | 两件套卫生间 | 8'1'' x 3'0'' | ||
| 地下室 | 卧室 | 13'3'' x 11'11'' | ||
| 地下室 | 娱乐室 | 18'2'' x 28'2'' | ||
| 一楼 | Mud Room | Measurements not available | ||
| 一楼 | 两件套卫生间 | 4'5'' x 5'5'' | ||
| 一楼 | 厨房 | 10'5'' x 14'1'' | ||
| 一楼 | 餐厅 | 9'5'' x 18'1'' | ||
| 一楼 | 客厅 | 20'6'' x 14'11'' | ||
| 一楼 | 衣帽间 | 9'2'' x 10'5'' | ||
| 一楼 | 门厅 | 8'3'' x 7'1'' |
设备间
| 有线电视 | 可用 |
| 配电箱 | 可用 |
| 天然气 | 可用 |
| Telephone | 可用 |
https://www.realtor.ca/real-estate/27932933/206-westhollow-court-waterloo





















































