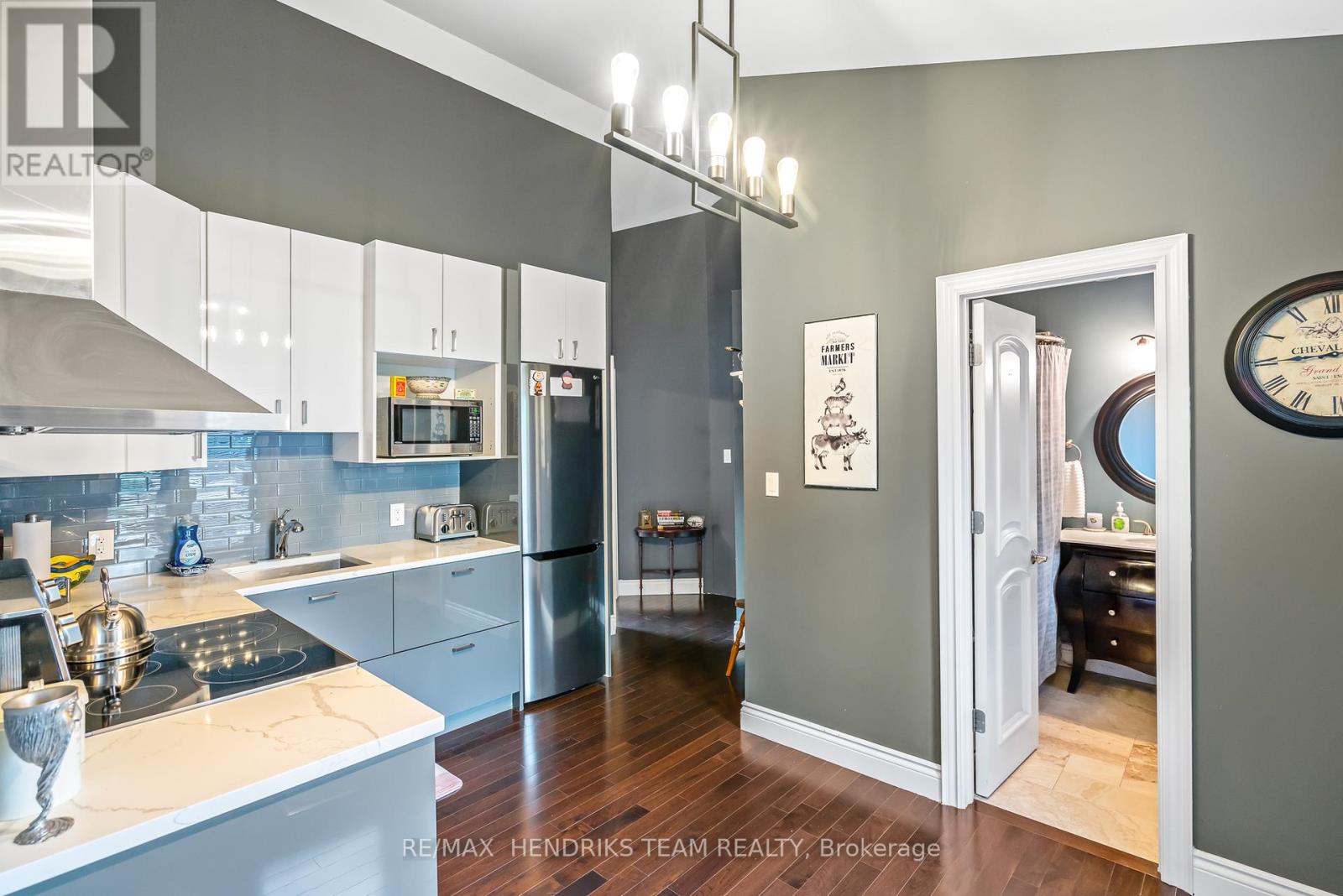5 卧室
4 浴室
壁炉
Inground Pool
中央空调
风热取暖
$2,495,000
One of a kind! Take a nice little winding drive past Queenston Heights Park and Brock's monument, past the amazing views of the mighty Niagara River and onwards to this fabulous home and property. Set in the quiet and quaint village of Queenston in Niagara-on-the-Lake. Whether you're looking for a multi-generational home or added double extra income from the two accessory apartments, this home offers lots of opportunities and possibilities. The main part of the home features 2 bedrooms - one on the main floor with an adjacent 3piece bath and a lofted primary suite with spa-like 4 piece ensuite with both shower and separate tub plus its own private balcony overlooking the beautiful backyard with inground pool. This owner's portion of the home also includes an open concept kitchen/dining/living area with vaulted ceilings, gas fireplace and garden doors to another raised deck. There's also a staircase leading to the lower level (with backyard entrance half way down) with a rec room and another 3 piece bath. The spacious one bedroom second floor apartment is accessed thru a separate staircase at the side of the garage (which also has the double 4 car driveway). On the opposite side of the home is another driveway that leads to the lower level. Here you'll find a modern 2bedroom suite perfect for in-laws, visiting friends or as a short or long term rental. All 3 living quarters have their own laundry facilities and each one includes 6 appliances. The home was recreated to what it is today in2012. It was designed with the option to easily convert all of the space back to a single family home if desired. This would culminate in about 3,600 square feet of finished living space including 5 bedrooms and 5full bathrooms. Check out the floor plans included with the photos and also enjoy watching the video! (id:43681)
房源概要
|
MLS® Number
|
X11981218 |
|
房源类型
|
民宅 |
|
社区名字
|
106 - Queenston |
|
总车位
|
7 |
|
泳池类型
|
Inground Pool |
详 情
|
浴室
|
4 |
|
地上卧房
|
3 |
|
地下卧室
|
2 |
|
总卧房
|
5 |
|
公寓设施
|
Fireplace(s) |
|
家电类
|
Water Heater - Tankless, 洗碗机, 烘干机, 微波炉, 冰箱, 炉子, 洗衣机, 窗帘 |
|
地下室进展
|
已装修 |
|
地下室功能
|
Walk Out |
|
地下室类型
|
N/a (finished) |
|
施工种类
|
独立屋 |
|
空调
|
中央空调 |
|
外墙
|
灰泥, 石 |
|
壁炉
|
有 |
|
Fireplace Total
|
2 |
|
地基类型
|
混凝土浇筑 |
|
供暖方式
|
天然气 |
|
供暖类型
|
压力热风 |
|
储存空间
|
2 |
|
类型
|
独立屋 |
|
设备间
|
市政供水 |
车 位
土地
|
英亩数
|
无 |
|
污水道
|
Sanitary Sewer |
|
土地深度
|
106 Ft ,2 In |
|
土地宽度
|
93 Ft ,10 In |
|
不规则大小
|
93.9 X 106.2 Ft |
|
规划描述
|
R1 |
房 间
| 楼 层 |
类 型 |
长 度 |
宽 度 |
面 积 |
|
二楼 |
卧室 |
3.84 m |
3.61 m |
3.84 m x 3.61 m |
|
二楼 |
厨房 |
4.04 m |
2.62 m |
4.04 m x 2.62 m |
|
二楼 |
浴室 |
2.26 m |
1.78 m |
2.26 m x 1.78 m |
|
二楼 |
客厅 |
5.69 m |
4.11 m |
5.69 m x 4.11 m |
|
二楼 |
主卧 |
7.77 m |
4.7 m |
7.77 m x 4.7 m |
|
二楼 |
其它 |
3.99 m |
3.05 m |
3.99 m x 3.05 m |
|
Lower Level |
客厅 |
5.03 m |
4.44 m |
5.03 m x 4.44 m |
|
Lower Level |
其它 |
3.78 m |
3.1 m |
3.78 m x 3.1 m |
|
Lower Level |
家庭房 |
5.49 m |
3.28 m |
5.49 m x 3.28 m |
|
Lower Level |
卧室 |
3.48 m |
3.28 m |
3.48 m x 3.28 m |
|
Lower Level |
卧室 |
3.02 m |
2.82 m |
3.02 m x 2.82 m |
|
一楼 |
厨房 |
3.48 m |
4.24 m |
3.48 m x 4.24 m |
|
一楼 |
客厅 |
3.58 m |
5.56 m |
3.58 m x 5.56 m |
|
一楼 |
餐厅 |
3.58 m |
2.79 m |
3.58 m x 2.79 m |
|
一楼 |
Eating Area |
3.53 m |
3.48 m |
3.53 m x 3.48 m |
|
一楼 |
门厅 |
7.14 m |
4.01 m |
7.14 m x 4.01 m |
|
一楼 |
卧室 |
4.09 m |
4.04 m |
4.09 m x 4.04 m |
|
一楼 |
洗衣房 |
3.58 m |
2.49 m |
3.58 m x 2.49 m |
https://www.realtor.ca/real-estate/27936016/4-front-street-niagara-on-the-lake-106-queenston-106-queenston




















































