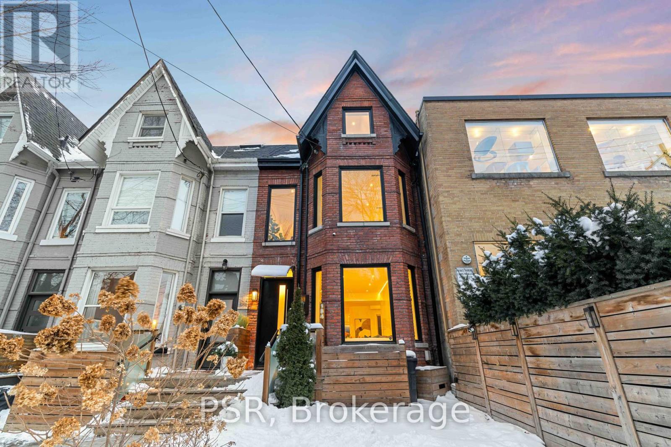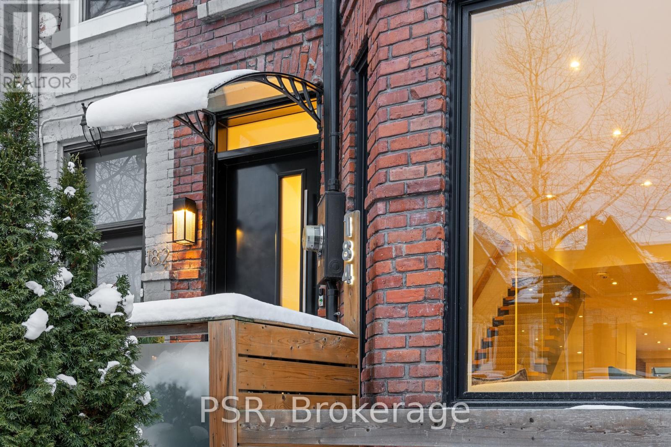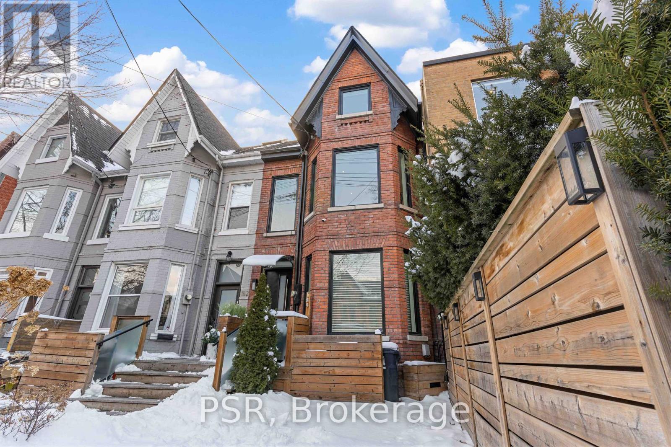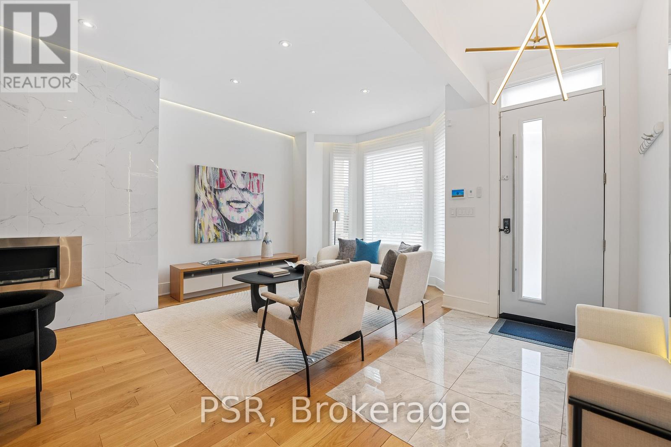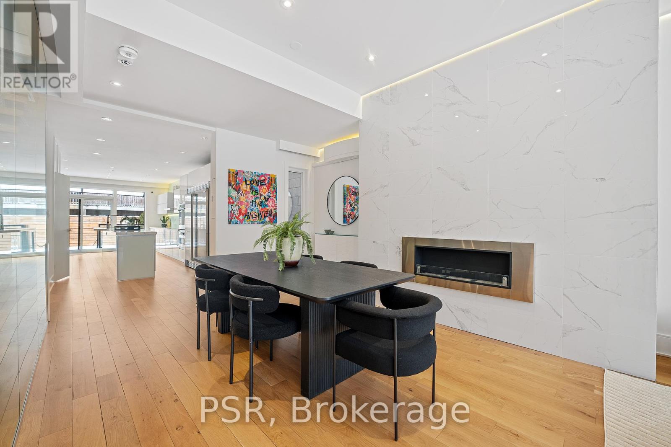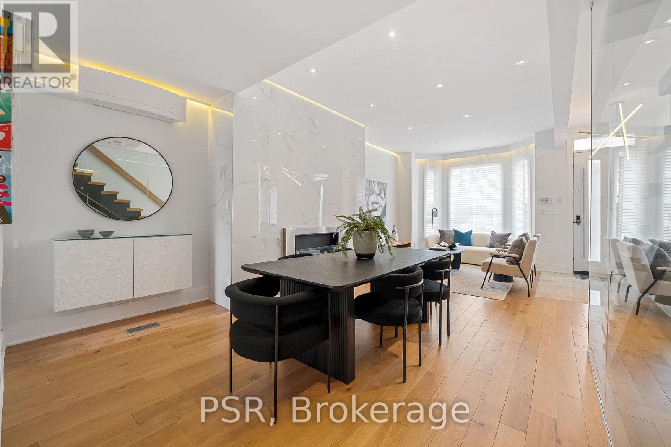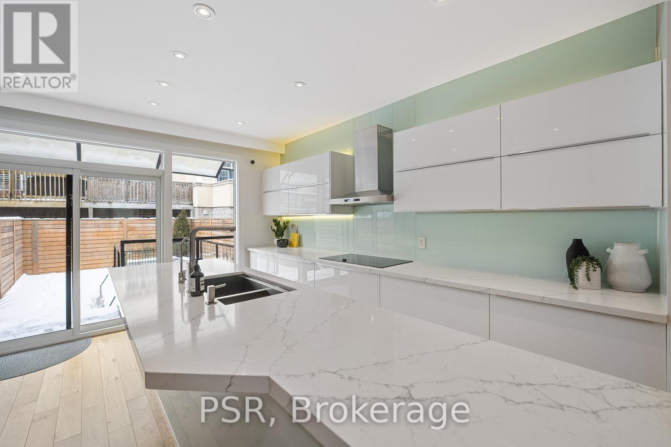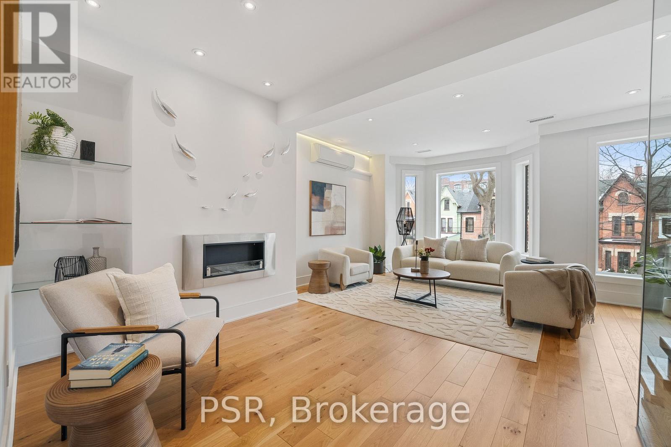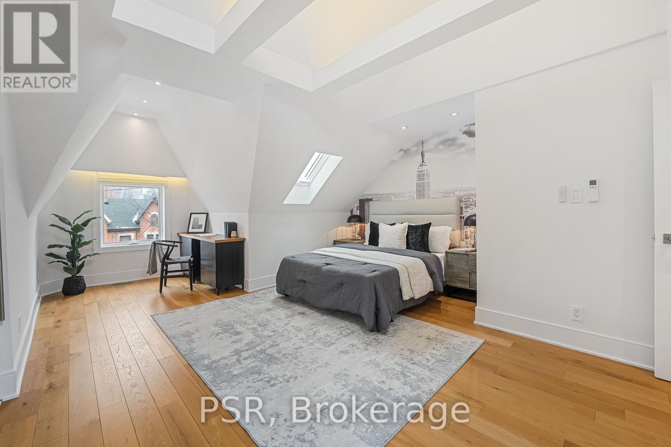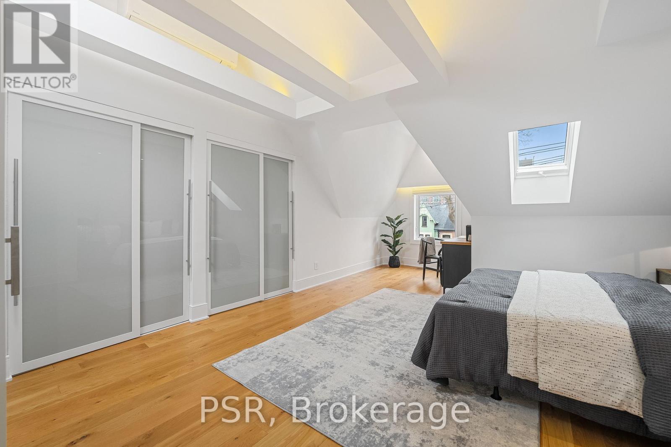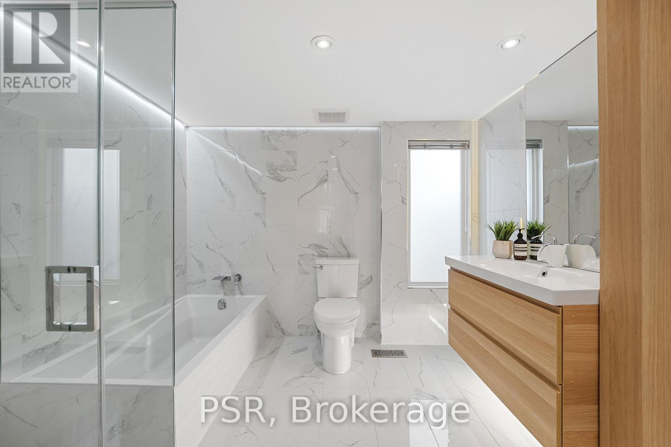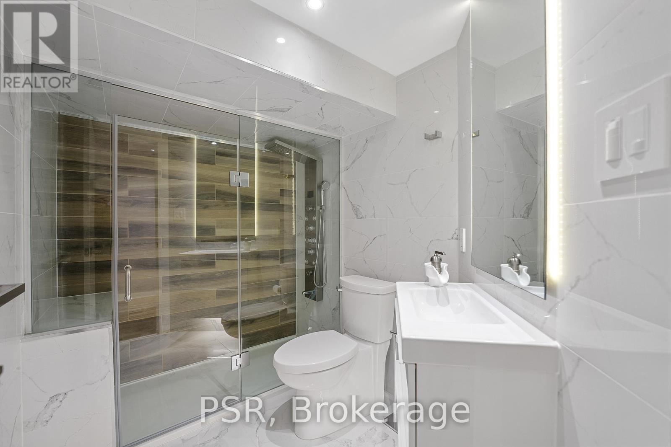184 Strachan Avenue Toronto (Niagara), Ontario M6J 2S9

$2,649,000
Welcome To 184 Strachan, A Fully Renovated Victorian In One Of Toronto's Trendiest Neighbourhoods. Just Steps From The Energy Of Queen West And The Greenery Of Trinity Bellwoods Park, This 3-Story, 4+1 Bedroom Home Offers Approximately 3,600 Sq.Ft Of Impeccably Designed Living Space. Soaring Ceilings, Sleek Finishes, And Abundant Natural Light Set The Tone. The Main Floor Boasts An Open-Concept Living And Dining Area, A Custom Chef's Kitchen With A Statement Center Island, High-End Built-In Appliances, An Induction Stove, And Extensive Storage. A Powder Room And Sliding Doors Lead To A Private Backyard Retreat, Perfect For Entertaining. Upstairs, The Second Floor Features A Spacious Family Room And A Tranquil Primary Suite With Built-Ins And A Spa-Inspired 5-Piece Ensuite. The Third Level Impresses With A Second Principal Bedroom Showcasing Cathedral Ceilings, An Ensuite Bath, And A Charming Dormer Window Nook-Ideal For Reading Or Working. The Versatile Lower Level Includes A Recreation Room, Laundry, 3-Piece Bath, And A Rear Bedroom/Gym/Office With A Separate Walkout To A Below-Grade Storage Area With Garden Access. Luxury Details Include Smart Home Automative, Five Skylights, Electric Blinds, Accent Lighting, And Heated Floors In All Bathrooms And The Laundry Room. A Perfect Blend Of Historic Character And Modern Design In One Of Toronto's Most Vibrant Communities. (id:43681)
Open House
现在这个房屋大家可以去Open House参观了!
11:00 am
结束于:1:00 pm
11:00 am
结束于:1:00 pm
2:00 pm
结束于:4:00 pm
房源概要
| MLS® Number | C11980608 |
| 房源类型 | 民宅 |
| 社区名字 | Niagara |
| 附近的便利设施 | 医院, 公园, 礼拜场所, 公共交通, 学校 |
| 设备类型 | 没有 |
| 特征 | Flat Site, Sump Pump |
| 总车位 | 1 |
| 租赁设备类型 | 没有 |
详 情
| 浴室 | 5 |
| 地上卧房 | 4 |
| 地下卧室 | 1 |
| 总卧房 | 5 |
| 家电类 | Blinds, Cooktop, 烤箱, 冰箱, 窗帘 |
| 地下室进展 | 已装修 |
| 地下室功能 | Walk Out |
| 地下室类型 | N/a (finished) |
| 施工种类 | Semi-detached |
| 空调 | 中央空调 |
| 外墙 | 砖 |
| Fire Protection | Security System |
| 壁炉 | 有 |
| 壁炉类型 | Insert |
| Flooring Type | Hardwood |
| 地基类型 | 混凝土 |
| 客人卫生间(不包含洗浴) | 1 |
| 供暖方式 | 天然气 |
| 供暖类型 | 压力热风 |
| 储存空间 | 3 |
| 类型 | 独立屋 |
| 设备间 | 市政供水 |
车 位
| 没有车库 |
土地
| 英亩数 | 无 |
| 土地便利设施 | 医院, 公园, 宗教场所, 公共交通, 学校 |
| 污水道 | Sanitary Sewer |
| 土地深度 | 88 Ft ,3 In |
| 土地宽度 | 17 Ft ,6 In |
| 不规则大小 | 17.58 X 88.25 Ft |
房 间
| 楼 层 | 类 型 | 长 度 | 宽 度 | 面 积 |
|---|---|---|---|---|
| 二楼 | 主卧 | 6.57 m | 4.14 m | 6.57 m x 4.14 m |
| 二楼 | 家庭房 | 6.53 m | 5.8 m | 6.53 m x 5.8 m |
| 三楼 | 第二卧房 | 5.47 m | 4.37 m | 5.47 m x 4.37 m |
| 三楼 | 第三卧房 | 3.1 m | 2.97 m | 3.1 m x 2.97 m |
| 三楼 | Bedroom 4 | 3.56 m | 2.8 m | 3.56 m x 2.8 m |
| 地下室 | 洗衣房 | 2.36 m | 2.16 m | 2.36 m x 2.16 m |
| 地下室 | Media | 5.31 m | 4.55 m | 5.31 m x 4.55 m |
| 地下室 | Exercise Room | 4.01 m | 3.71 m | 4.01 m x 3.71 m |
| 一楼 | 客厅 | 8.44 m | 5.6 m | 8.44 m x 5.6 m |
| 一楼 | 餐厅 | 8.44 m | 5.6 m | 8.44 m x 5.6 m |
| 一楼 | 厨房 | 8.48 m | 3.61 m | 8.48 m x 3.61 m |
设备间
| 污水道 | 已安装 |
https://www.realtor.ca/real-estate/27934490/184-strachan-avenue-toronto-niagara-niagara


