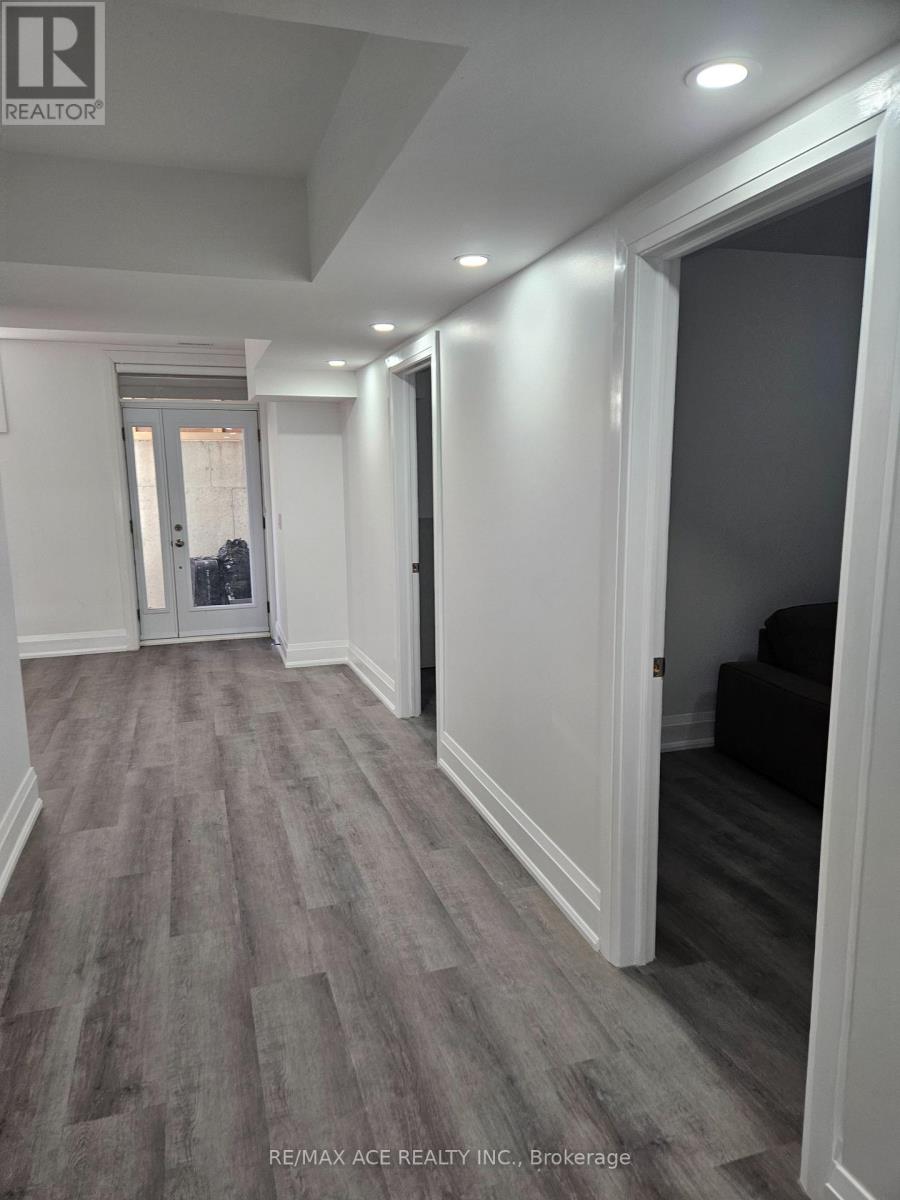2 卧室
1 浴室
中央空调
风热取暖
$2,100 Monthly
Welcome to 12 Kilmarnock Ave, a spacious 2-storey detached home in Toronto's Convenient location at Danforth Rd / Kennedy Rd, Scarborough. The basement apartment feature 2 Bedroom, New Modern and elegant Kitchen, New Full Washroom, and living, bedrooms are vinyl flooring. Walk up Separate Entrance will provide you privacy. This Home is newly Customs Build in this Street. Feel comfortable in your lifestyle having easy access to the TTC, Bus, Birchmount Plaza, Schools, Mosque, Parks and Scarborough Bluffs, Ontario Lake, Library. (id:43681)
房源概要
|
MLS® Number
|
E11974980 |
|
房源类型
|
民宅 |
|
社区名字
|
Clairlea-Birchmount |
详 情
|
浴室
|
1 |
|
地上卧房
|
2 |
|
总卧房
|
2 |
|
家电类
|
冰箱, 炉子 |
|
地下室进展
|
已装修 |
|
地下室功能
|
Separate Entrance |
|
地下室类型
|
N/a (finished) |
|
施工种类
|
独立屋 |
|
空调
|
中央空调 |
|
外墙
|
砖, 混凝土 |
|
Flooring Type
|
乙烯基塑料 |
|
地基类型
|
混凝土浇筑 |
|
供暖方式
|
天然气 |
|
供暖类型
|
压力热风 |
|
储存空间
|
2 |
|
类型
|
独立屋 |
|
设备间
|
市政供水 |
车 位
土地
|
英亩数
|
无 |
|
污水道
|
Sanitary Sewer |
|
土地深度
|
121 Ft |
|
土地宽度
|
40 Ft |
|
不规则大小
|
40 X 121 Ft |
房 间
| 楼 层 |
类 型 |
长 度 |
宽 度 |
面 积 |
|
地下室 |
客厅 |
11.67 m |
16.33 m |
11.67 m x 16.33 m |
|
地下室 |
厨房 |
11.67 m |
16.33 m |
11.67 m x 16.33 m |
|
地下室 |
卧室 |
8.58 m |
10.75 m |
8.58 m x 10.75 m |
|
地下室 |
第二卧房 |
8.58 m |
10.75 m |
8.58 m x 10.75 m |
https://www.realtor.ca/real-estate/27920749/bsmt-12-kilmarnock-avenue-toronto-clairlea-birchmount-clairlea-birchmount















