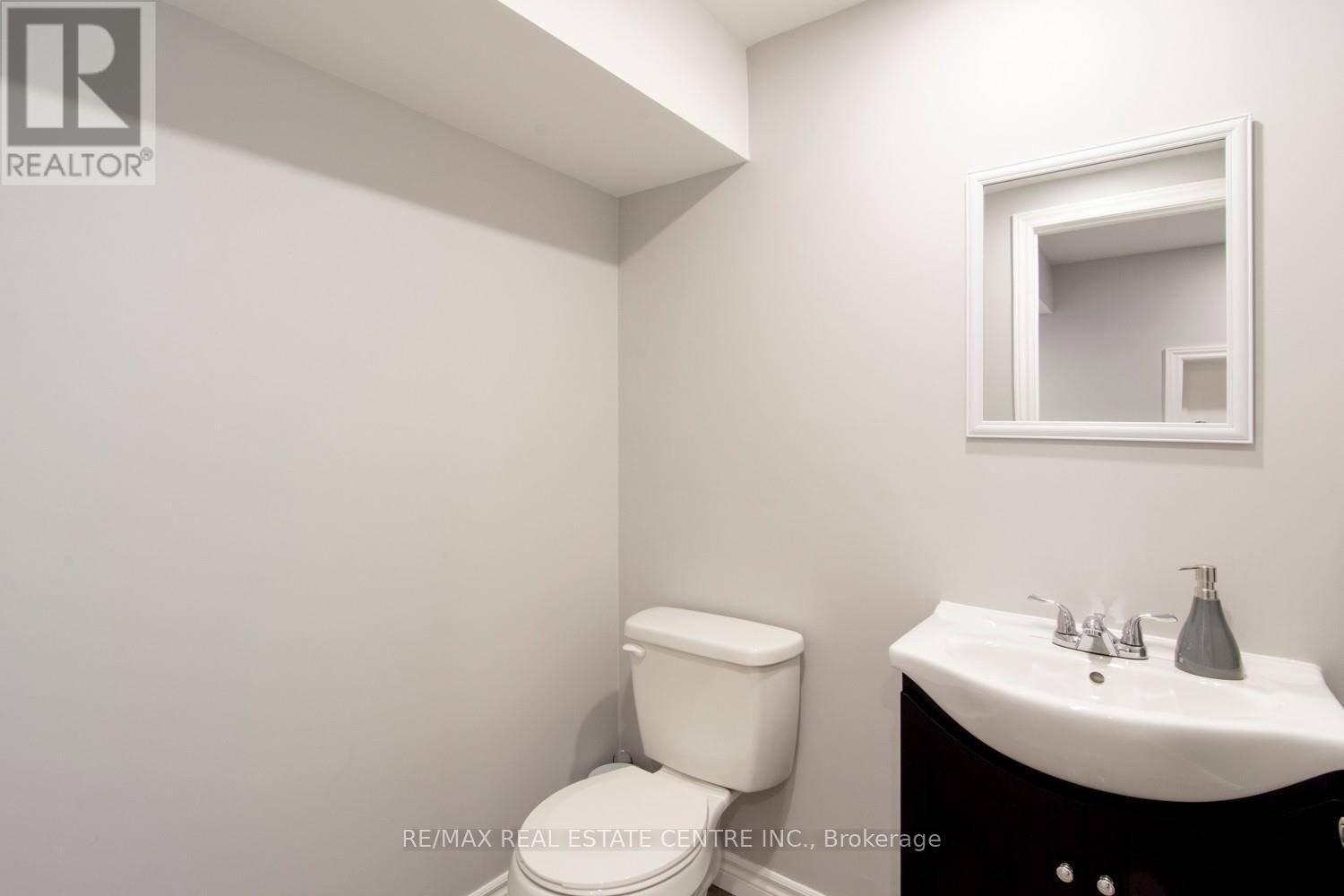4 卧室
4 浴室
中央空调
风热取暖
$3,600 Monthly
Welcome To 11 Leblanc Cres! Absolutely Gorgeous Open Concept House in the Heart of the Prestigious Mount Pleasant Community! 3 Bed & 4 Bath Unit ( Rare) Home Packed With Lots Of Upgrades. This Super Clean & Modern Home Features 3 Bedrooms Upstairs and a Finished basement With washroom, Location Situated On A Quiet Crescent. Beautifully Finished W/Lots Of Natural Light, Large Kitchen With Upgraded White Cabinets & S/S Appliances, 3 Oversized Bedrooms W/Master Bedroom ""Oasis"" Upstairs Laundry. An Extended Driveway W/No Sidewalk Close To School, Park, Transit. Shows 10+++, Perfect for families having kids or professionals who want to stay near GO Station. Don't Miss Your Chance to Own This Beautiful and Pristine Home. Come Experience the Charm and Fall in Love This Beauty! **EXTRAS** Elf's And Window Coverings, S/S Appliances: Fridge, Stove, Microwave, Dishwasher, Washer & Dryer (id:43681)
房源概要
|
MLS® Number
|
W11951136 |
|
房源类型
|
民宅 |
|
社区名字
|
Northwest Brampton |
|
附近的便利设施
|
医院, 公园, 礼拜场所, 公共交通, 学校 |
|
特征
|
In Suite Laundry |
|
总车位
|
3 |
详 情
|
浴室
|
4 |
|
地上卧房
|
3 |
|
地下卧室
|
1 |
|
总卧房
|
4 |
|
家电类
|
Garage Door Opener Remote(s) |
|
地下室进展
|
已装修 |
|
地下室类型
|
全完工 |
|
施工种类
|
附加的 |
|
空调
|
中央空调 |
|
外墙
|
砖 |
|
地基类型
|
砖 |
|
客人卫生间(不包含洗浴)
|
2 |
|
供暖方式
|
电 |
|
供暖类型
|
压力热风 |
|
储存空间
|
2 |
|
类型
|
联排别墅 |
|
设备间
|
市政供水 |
车 位
土地
|
英亩数
|
无 |
|
围栏类型
|
Fenced Yard |
|
土地便利设施
|
医院, 公园, 宗教场所, 公共交通, 学校 |
|
污水道
|
Sanitary Sewer |
房 间
| 楼 层 |
类 型 |
长 度 |
宽 度 |
面 积 |
|
一楼 |
餐厅 |
12.11 m |
11.48 m |
12.11 m x 11.48 m |
|
一楼 |
厨房 |
10.01 m |
12.3 m |
10.01 m x 12.3 m |
|
一楼 |
大型活动室 |
12.11 m |
17.09 m |
12.11 m x 17.09 m |
|
Upper Level |
主卧 |
11.81 m |
12.99 m |
11.81 m x 12.99 m |
|
Upper Level |
第二卧房 |
10.6 m |
10.17 m |
10.6 m x 10.17 m |
|
Upper Level |
第三卧房 |
10.6 m |
10.17 m |
10.6 m x 10.17 m |
|
Upper Level |
洗衣房 |
7.55 m |
6.56 m |
7.55 m x 6.56 m |
https://www.realtor.ca/real-estate/27866991/11-leblanc-crescent-brampton-northwest-brampton-northwest-brampton





















