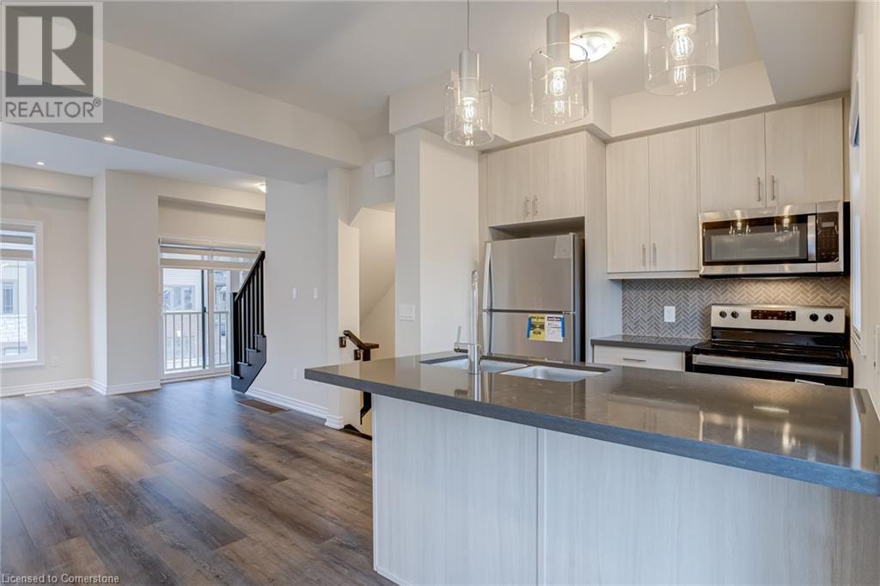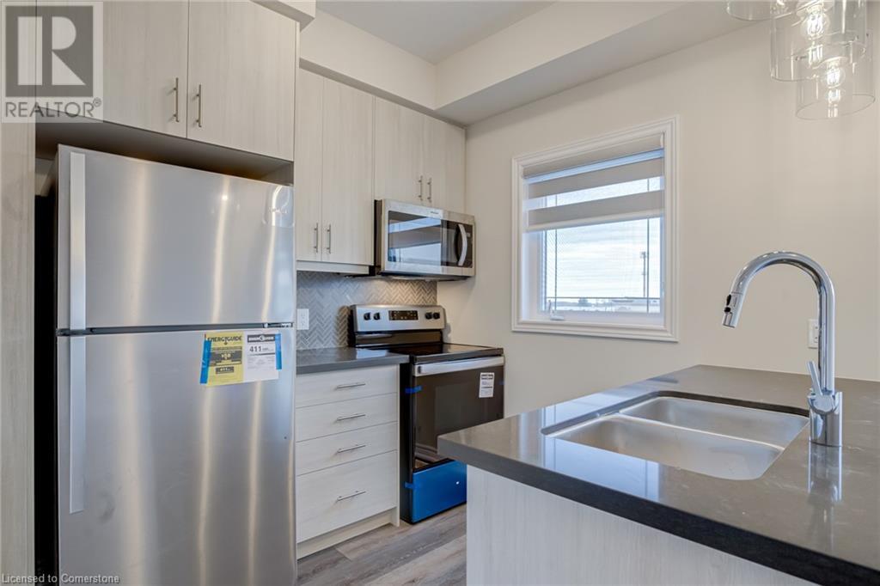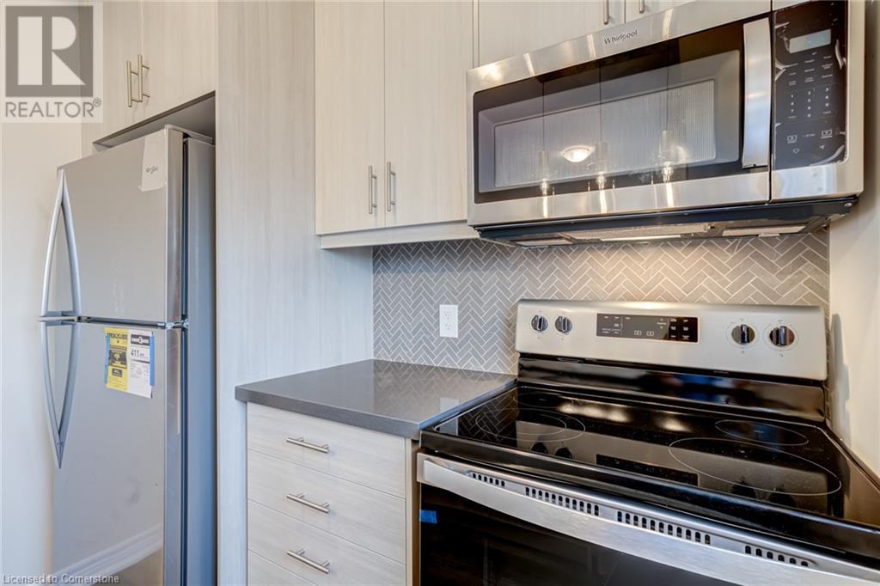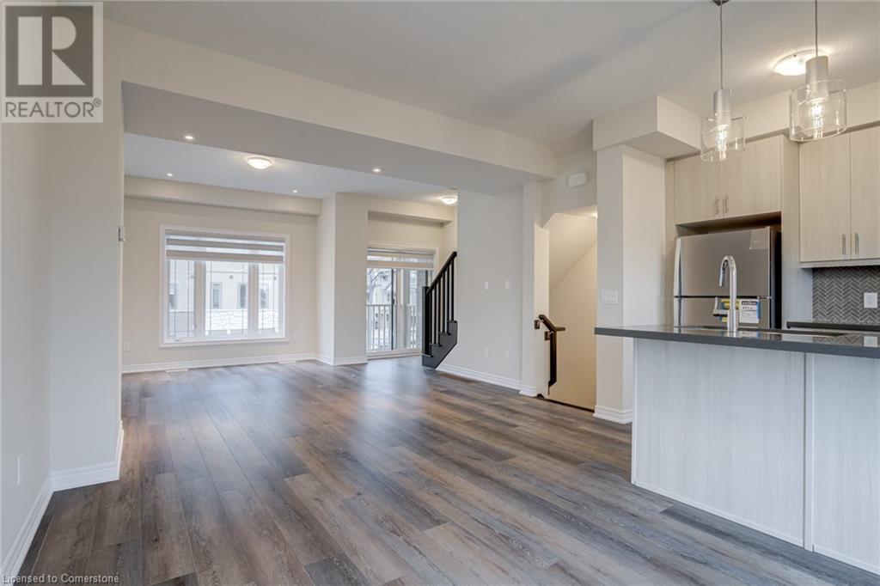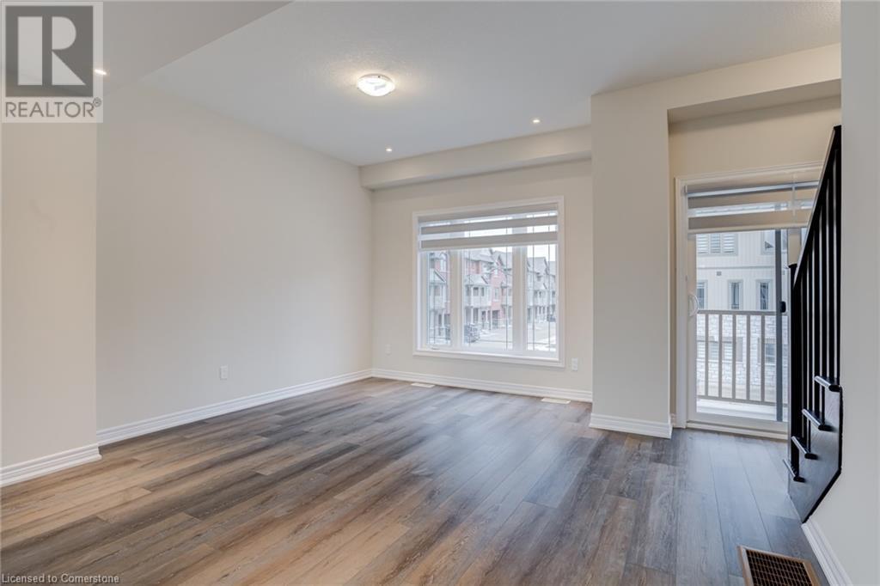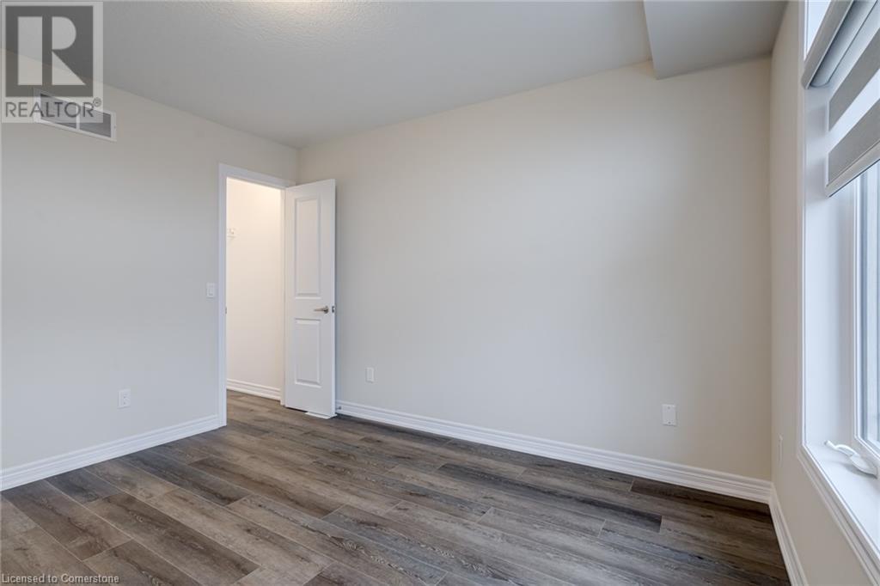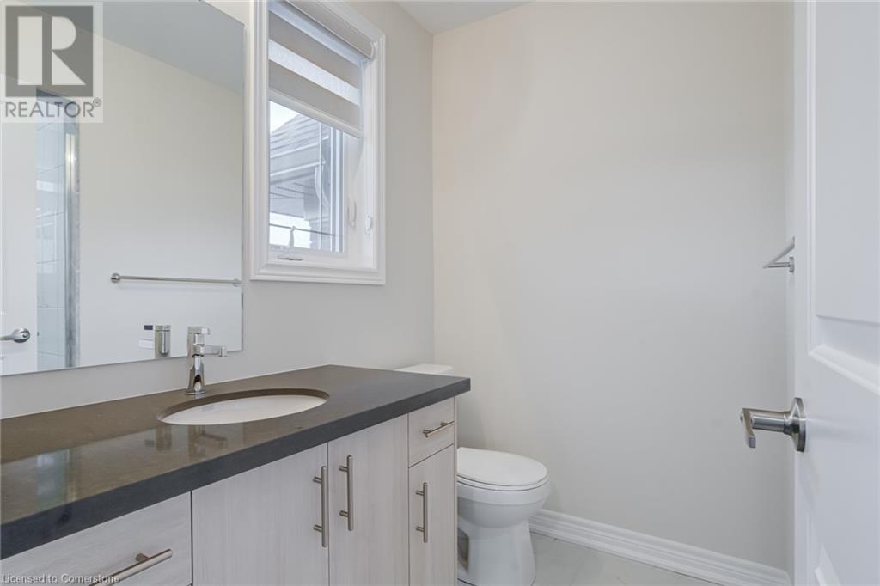2 卧室
2 浴室
1159 sqft
三层
中央空调
风热取暖
$2,550 Monthly
Insurance, Exterior Maintenance
BRAND NEW & BEAUTIFULLY UPGRADED – by award winning builder, New Horizon Development Group. This stunning 2-bedroom, 2 full bath townhome is located in a desirable Stoney Creek Mountain neighbourhood directly across from Saltfleet High School and just minutes from all amenities including great parks, shopping and there is easy highway access via the Redhill Express and Lincoln Alexander Parkway. This 3-storey town offers a ground level with convenient inside entry from the garage as well as storage for coats, shoes and pantry supplies. This space also has access to a private backyard area (to be sodded by the builder). The open concept second level is perfect for entertaining - offering a shaker style kitchen with quartz counters, stainless steel appliances and a breakfast bar with pendant lighting. There is a large living and dining space with plenty of natural light and sliding patio door to a covered balcony. The upper level has two spacious bedrooms including a primary bedroom with 3-piece ensuite and walk-in glass shower. There is a second full 4-piece bathroom with tub & shower, and full-size stackable laundry. Both bathrooms feature quartz counters on the vanities. Upgrades also include stylish laminate flooring throughout all levels with no bedroom carpeting. This unit features a tankless instant hot water system and Heat Recovery Ventilation. Additional features from landlord: Luxury blinds installed on all windows, security system, and automatic garage door opener. (id:43681)
房源概要
|
MLS® Number
|
40697317 |
|
房源类型
|
民宅 |
|
附近的便利设施
|
近高尔夫球场, 医院, 公园, 礼拜场所, 游乐场, 公共交通, 学校, 购物 |
|
社区特征
|
安静的区域, 社区活动中心 |
|
设备类型
|
热水器 |
|
特征
|
Crushed Stone Driveway, 自动车库门 |
|
总车位
|
2 |
|
租赁设备类型
|
热水器 |
详 情
|
浴室
|
2 |
|
地上卧房
|
2 |
|
总卧房
|
2 |
|
建筑风格
|
3 层 |
|
地下室类型
|
没有 |
|
施工日期
|
2023 |
|
施工种类
|
附加的 |
|
空调
|
中央空调 |
|
外墙
|
砖 |
|
Fire Protection
|
Alarm System |
|
地基类型
|
混凝土浇筑 |
|
供暖方式
|
天然气 |
|
供暖类型
|
压力热风 |
|
储存空间
|
3 |
|
内部尺寸
|
1159 Sqft |
|
类型
|
联排别墅 |
|
设备间
|
市政供水 |
车 位
土地
|
入口类型
|
Highway Access, Highway Nearby |
|
英亩数
|
无 |
|
土地便利设施
|
近高尔夫球场, 医院, 公园, 宗教场所, 游乐场, 公共交通, 学校, 购物 |
|
污水道
|
城市污水处理系统 |
|
土地宽度
|
19 Ft |
|
规划描述
|
住宅 |
房 间
| 楼 层 |
类 型 |
长 度 |
宽 度 |
面 积 |
|
二楼 |
餐厅 |
|
|
8'5'' x 12'5'' |
|
二楼 |
客厅 |
|
|
14'0'' x 13'1'' |
|
二楼 |
厨房 |
|
|
9'3'' x 8'0'' |
|
三楼 |
洗衣房 |
|
|
Measurements not available |
|
三楼 |
四件套浴室 |
|
|
Measurements not available |
|
三楼 |
卧室 |
|
|
10'1'' x 9'0'' |
|
三楼 |
三件套卫生间 |
|
|
Measurements not available |
|
三楼 |
主卧 |
|
|
10'9'' x 11'10'' |
|
一楼 |
门厅 |
|
|
Measurements not available |
https://www.realtor.ca/real-estate/27894905/19-picardy-drive-unit-40-stoney-creek







