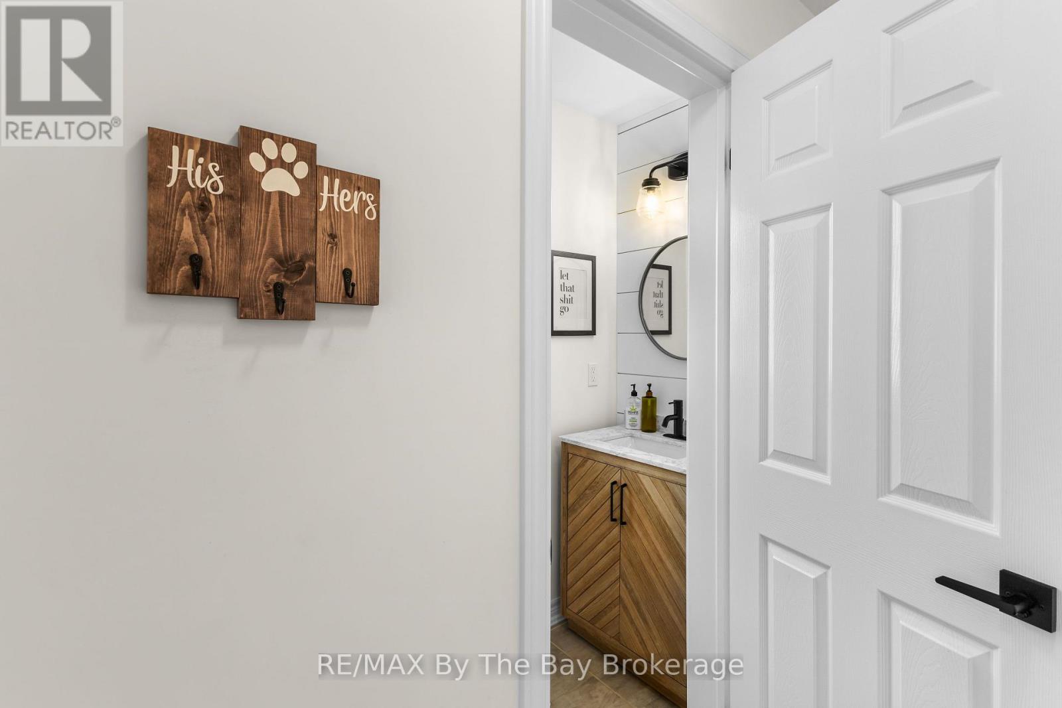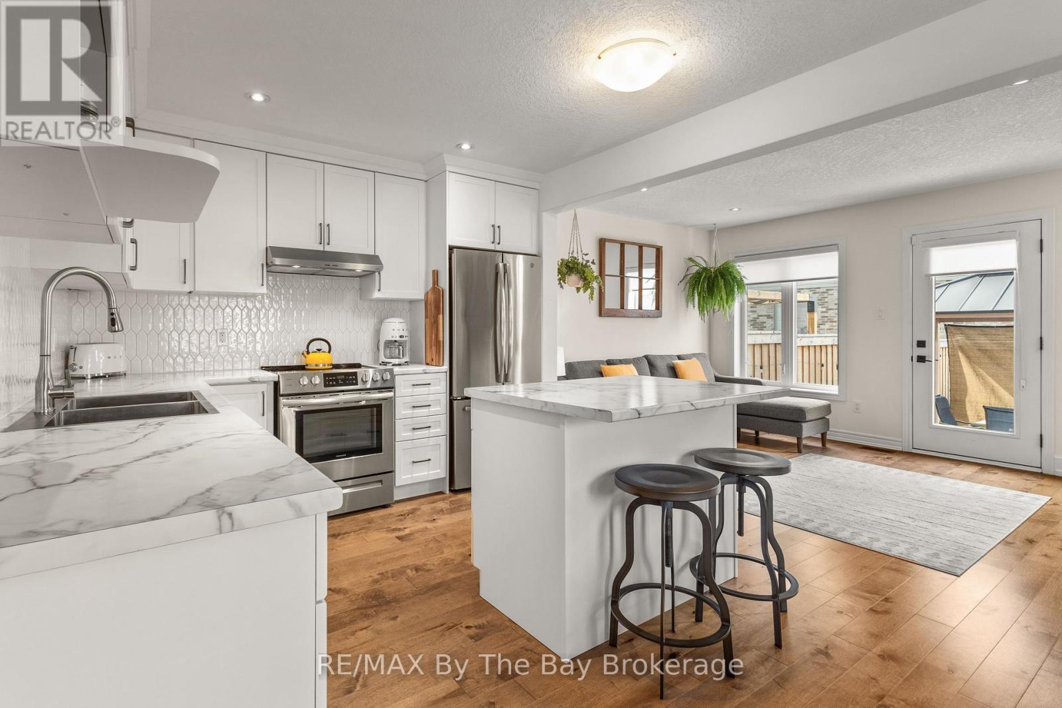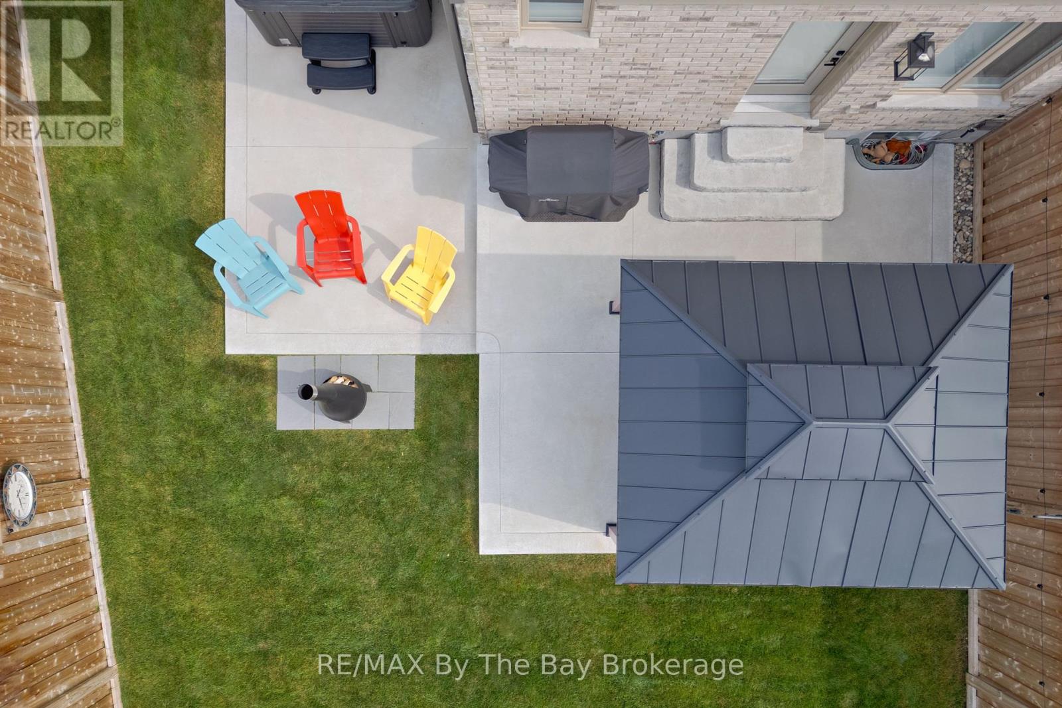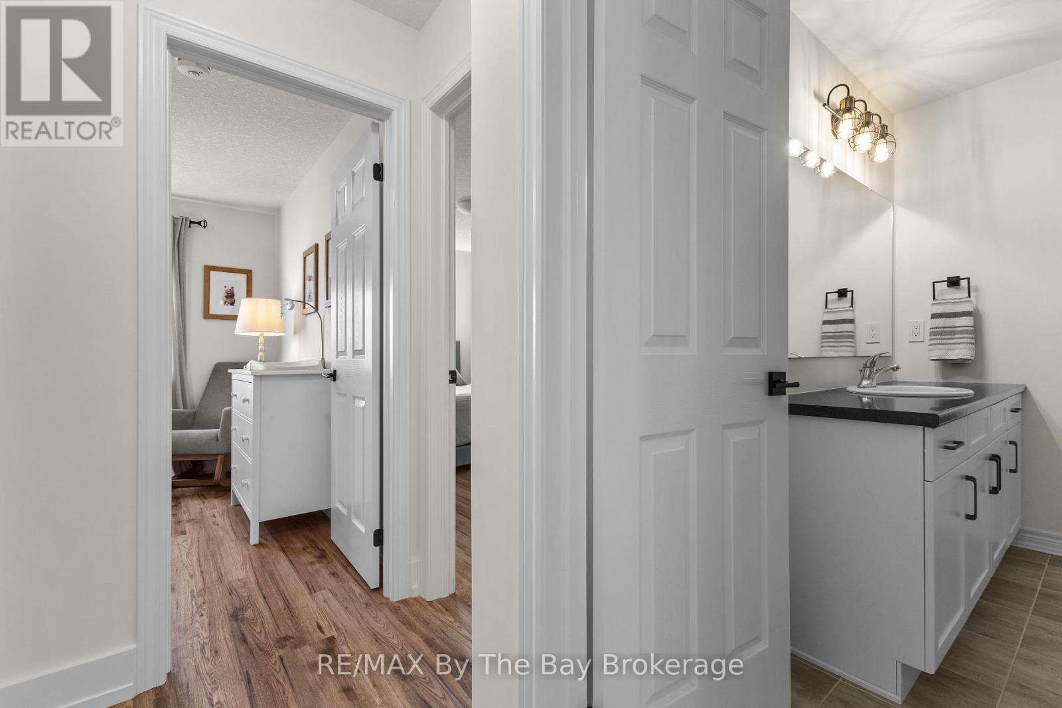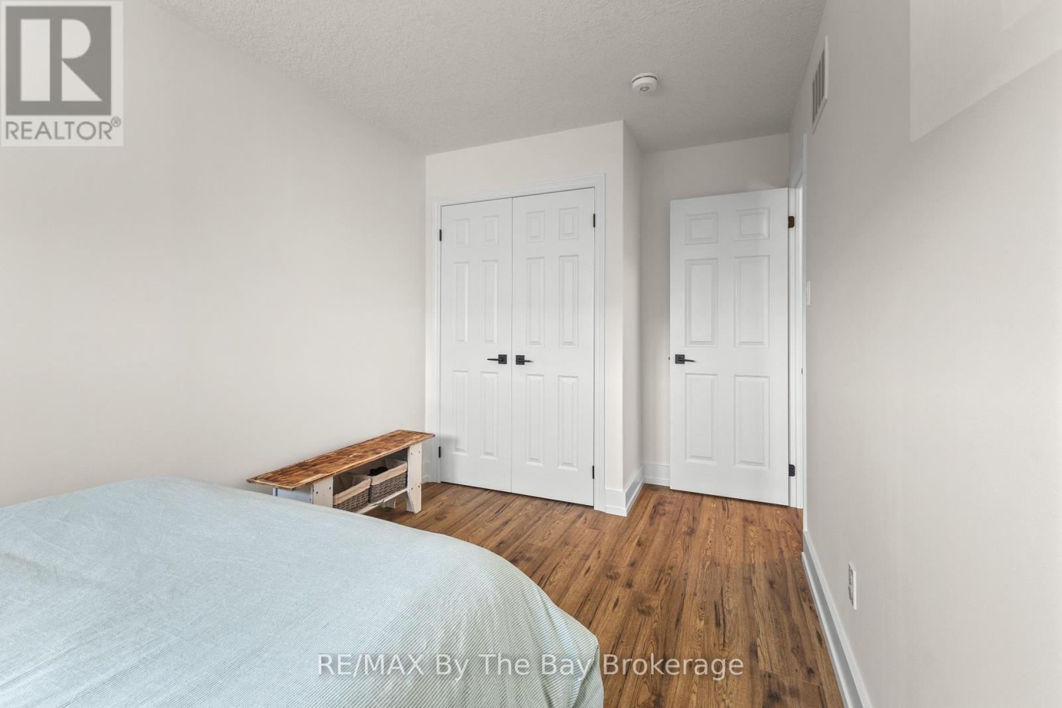3 卧室
2 浴室
中央空调
风热取暖
$805,000
Welcome to 15 Foley Crescent, a beautifully updated END-UNIT townhome, situated on a premium 43' wide CORNER LOT in the Summit View community. The thoughtfully designed floor plan offers an open-concept main floor with abundant natural light and beautiful engineered hardwood floors. The bright eat-in kitchen features a breakfast bar, elegant backsplash and large dining area. Walk out from the living room to a fully fenced yard, complete with a hardscape patio, gas bbq hook up, gazebo and large shed, ideal for outdoor entertaining. Upstairs, the primary bedroom boasts double closets and the two additional bedrooms provide flexibility and ample storage - one with a walk in closet. A 4-piece bathroom and oversized linen closet completes the upper level. The unfinished basement offers great potential, with a rough-in for a bathroom, ready for your finishing touches. This home combines style, comfort, and convenience in a prime location within one of Collingwood's highly sought after communities. Don't miss out on this gem! (id:43681)
房源概要
|
MLS® Number
|
S11955474 |
|
房源类型
|
民宅 |
|
社区名字
|
Collingwood |
|
附近的便利设施
|
医院 |
|
设备类型
|
热水器 |
|
总车位
|
2 |
|
租赁设备类型
|
热水器 |
详 情
|
浴室
|
2 |
|
地上卧房
|
3 |
|
总卧房
|
3 |
|
家电类
|
Garage Door Opener Remote(s), 洗碗机, 烘干机, Garage Door Opener, Range, 冰箱, 炉子, 洗衣机 |
|
地下室进展
|
已完成 |
|
地下室类型
|
Full (unfinished) |
|
施工种类
|
附加的 |
|
空调
|
中央空调 |
|
外墙
|
石, 砖 |
|
Fire Protection
|
Smoke Detectors |
|
地基类型
|
混凝土 |
|
客人卫生间(不包含洗浴)
|
1 |
|
供暖方式
|
天然气 |
|
供暖类型
|
压力热风 |
|
储存空间
|
2 |
|
类型
|
联排别墅 |
|
设备间
|
市政供水 |
车 位
土地
|
英亩数
|
无 |
|
土地便利设施
|
医院 |
|
污水道
|
Sanitary Sewer |
|
土地深度
|
101 Ft ,8 In |
|
土地宽度
|
42 Ft ,11 In |
|
不规则大小
|
42.97 X 101.73 Ft |
|
规划描述
|
R1 |
房 间
| 楼 层 |
类 型 |
长 度 |
宽 度 |
面 积 |
|
二楼 |
主卧 |
4.34 m |
3.91 m |
4.34 m x 3.91 m |
|
二楼 |
卧室 |
2.97 m |
3.35 m |
2.97 m x 3.35 m |
|
二楼 |
卧室 |
2.54 m |
4.14 m |
2.54 m x 4.14 m |
|
二楼 |
浴室 |
|
|
Measurements not available |
|
一楼 |
门厅 |
2.26 m |
1.83 m |
2.26 m x 1.83 m |
|
一楼 |
厨房 |
5.49 m |
3.3 m |
5.49 m x 3.3 m |
|
一楼 |
客厅 |
4.37 m |
3.73 m |
4.37 m x 3.73 m |
|
一楼 |
浴室 |
|
|
Measurements not available |
https://www.realtor.ca/real-estate/27877162/15-foley-crescent-collingwood-collingwood







