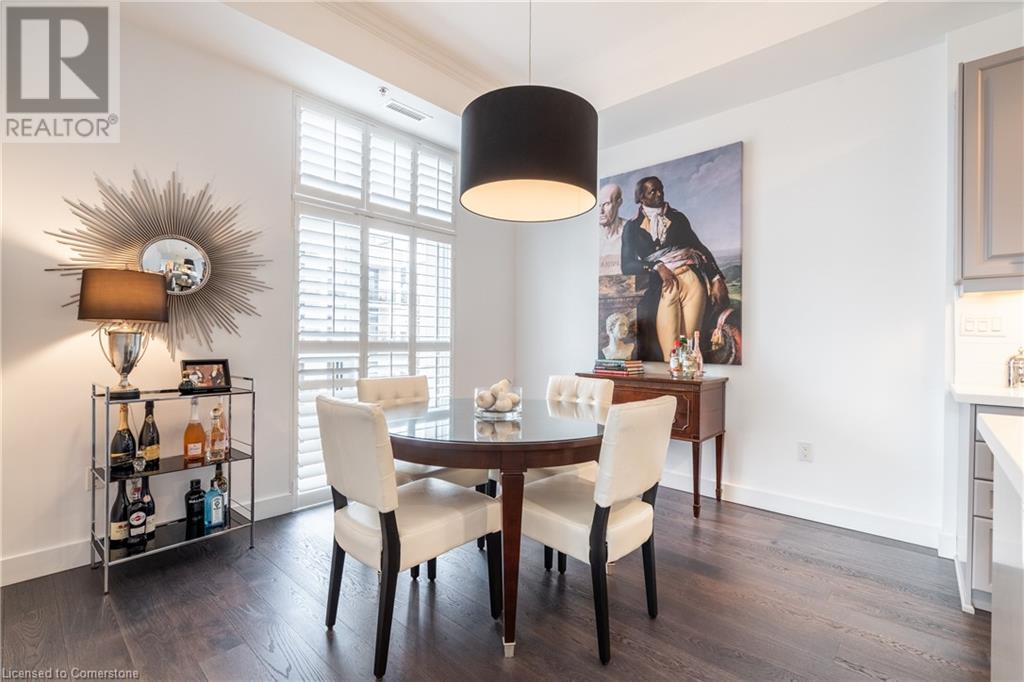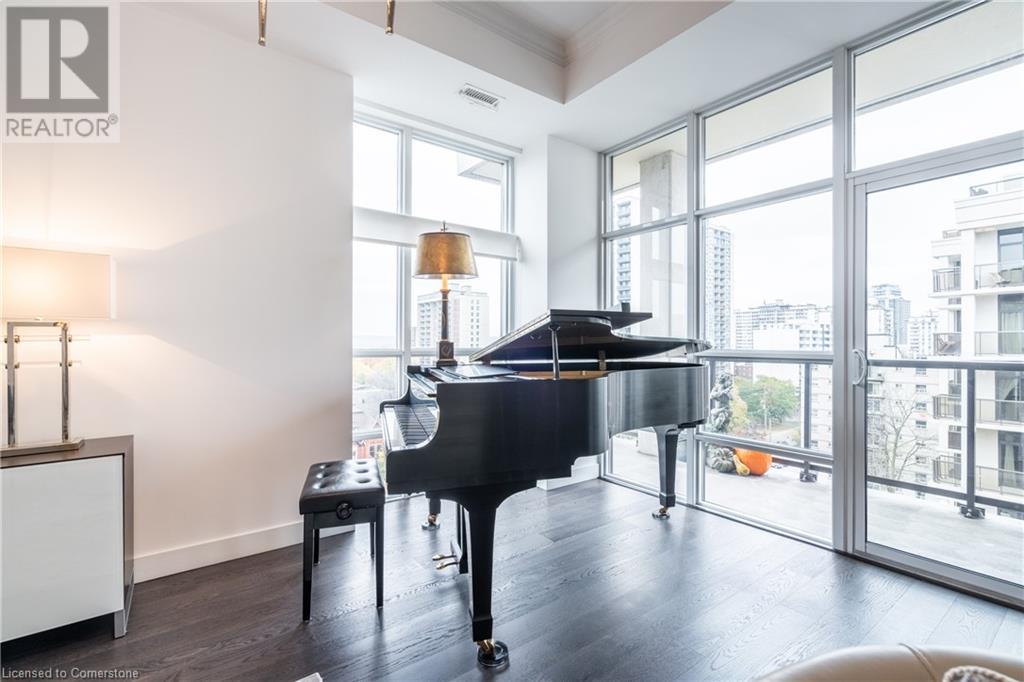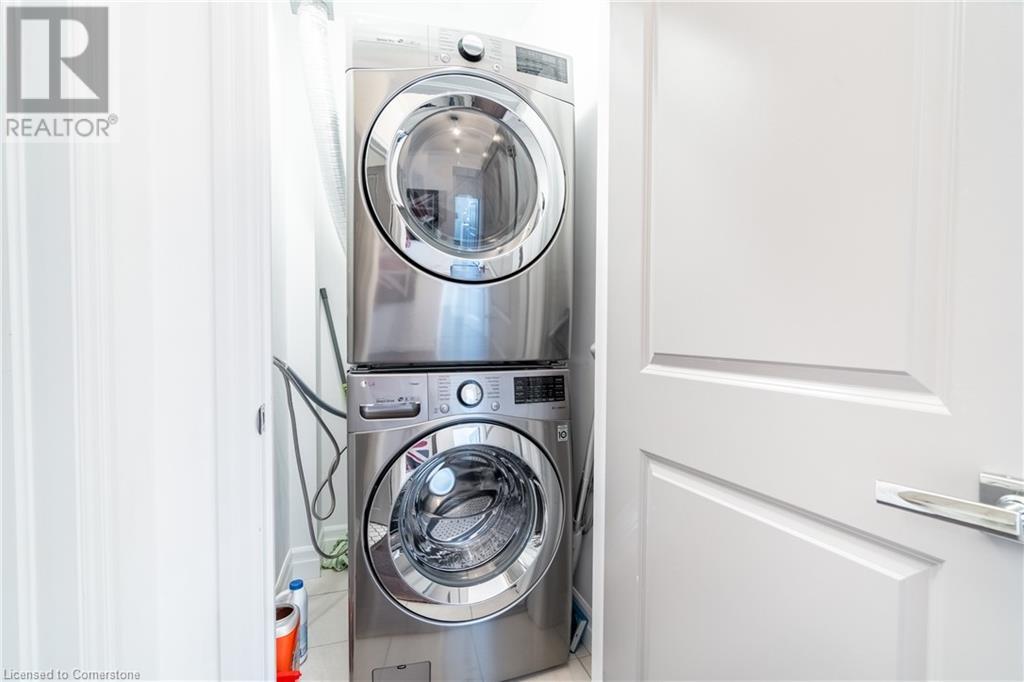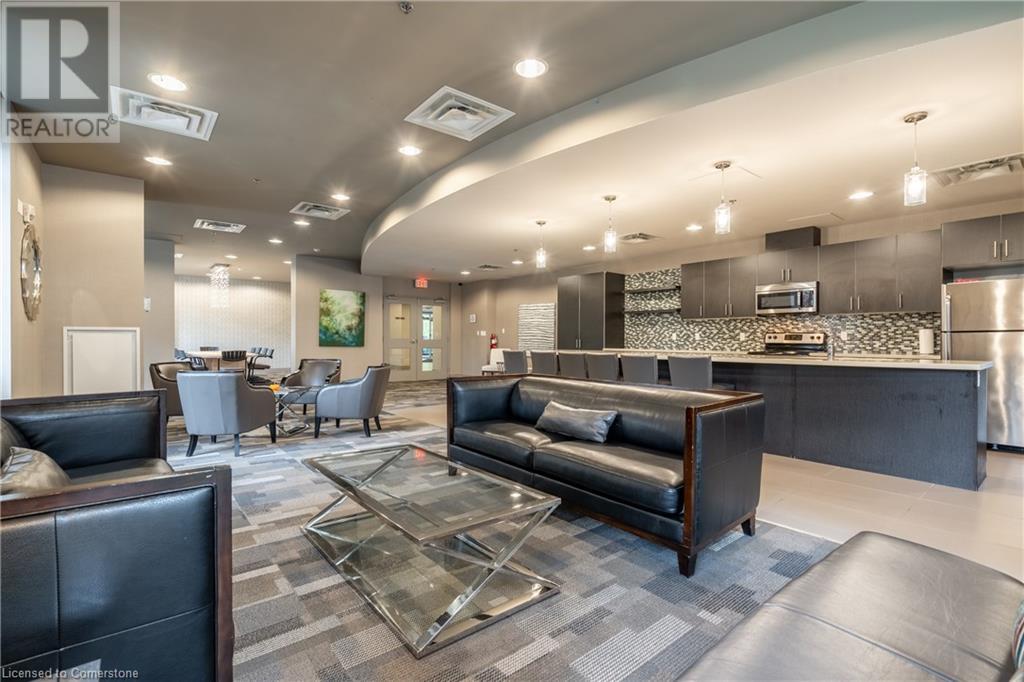90 Charlton Avenue W Unit# 806 Hamilton, Ontario L8P 0B4

$728,500管理费,Insurance, Heat, Landscaping, Property Management, Water, Parking
$1,439.59 每月
管理费,Insurance, Heat, Landscaping, Property Management, Water, Parking
$1,439.59 每月Welcome to luxury carefree living at 806-90 Charlton Ave W, an executive lower penthouse corner suite in the highly coveted & sought after historic & vibrant Durand neighborhood. Spanning 1,432sqft, this exquisite suite features 2 beds + den, 2 baths, w/ high-end quality finishes throughout, offering a blend of elegance & comfort in a unique, spacious layout. The welcoming foyer flows into a versatile den, ideal for home office or additional living. The primary bdrm serves as a private retreat, complete w/ walk-in closet, 3pc ensuite w/ upscale finishes ,motorized California black-out shutters & balcony for peaceful moments w/ scenic views. Second bdrm offers ample space for guests. The modern kitchen features island w/ quartz waterfall countertop, dining room & great room w/ floor-to-ceiling UV-protected windows & walk out to second balcony, showcasing stunning escarpment & cityscape views. Upgraded 2pc bath w/marble floors & custom storage has plumbing for easy 3or 4pc bath conversion. Additional highlights: in-suite laundry, wide-plank hardwood floors, 10.5ft smooth ceilings, pot lights, crown molding, owned underground parking, locker & bike storage. Combination of luxurious carefree living & prime location makes this suite ideal for medical/business professionals & downsizers seeking a refined urban lifestyle. LOCATION THAT CAN’T BE BEAT close to all amenities including trendy Locke St shops & restaurants, entertainment, parks, Go Station, steps to St Josephs Hospital. (id:43681)
房源概要
| MLS® Number | 40694237 |
| 房源类型 | 民宅 |
| 附近的便利设施 | 医院, 公园, 公共交通, 学校 |
| 特征 | Corner Site, 阳台 |
| 总车位 | 1 |
| 存储类型 | 储物柜 |
详 情
| 浴室 | 2 |
| 地上卧房 | 2 |
| 地下卧室 | 1 |
| 总卧房 | 3 |
| 公寓设施 | 健身房, 宴会厅 |
| 家电类 | 洗碗机, 烘干机, 冰箱, 炉子, 洗衣机, 嵌入式微波炉, 窗帘 |
| 地下室类型 | 没有 |
| 施工日期 | 2012 |
| 施工种类 | 附加的 |
| 空调 | 中央空调 |
| 外墙 | 砖, 灰泥 |
| 地基类型 | 混凝土浇筑 |
| 客人卫生间(不包含洗浴) | 1 |
| 供暖方式 | 天然气 |
| 供暖类型 | Heat Pump |
| 储存空间 | 1 |
| 内部尺寸 | 1432 Sqft |
| 类型 | 公寓 |
| 设备间 | 市政供水 |
车 位
| 地下 | |
| 访客停车位 |
土地
| 入口类型 | Road Access |
| 英亩数 | 无 |
| 土地便利设施 | 医院, 公园, 公共交通, 学校 |
| Landscape Features | Landscaped |
| 污水道 | 城市污水处理系统 |
| 规划描述 | E/s-1600 |
房 间
| 楼 层 | 类 型 | 长 度 | 宽 度 | 面 积 |
|---|---|---|---|---|
| 一楼 | 洗衣房 | Measurements not available | ||
| 一楼 | 两件套卫生间 | Measurements not available | ||
| 一楼 | 三件套卫生间 | Measurements not available | ||
| 一楼 | 大型活动室 | 19'0'' x 17'0'' | ||
| 一楼 | 餐厅 | 11'0'' x 10'7'' | ||
| 一楼 | 厨房 | 7'3'' x 12'0'' | ||
| 一楼 | 卧室 | 11'2'' x 11'5'' | ||
| 一楼 | 主卧 | 15'3'' x 11'5'' | ||
| 一楼 | 衣帽间 | 10'0'' x 8'8'' | ||
| 一楼 | 门厅 | Measurements not available |
设备间
| 有线电视 | 可用 |
| 配电箱 | 可用 |
| Telephone | 可用 |
https://www.realtor.ca/real-estate/27853264/90-charlton-avenue-w-unit-806-hamilton










































