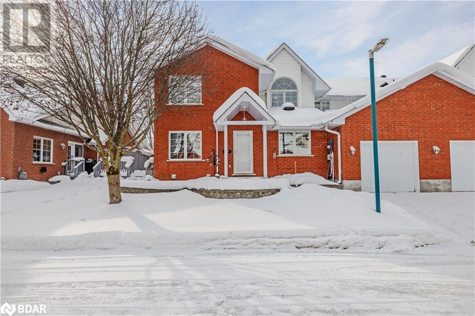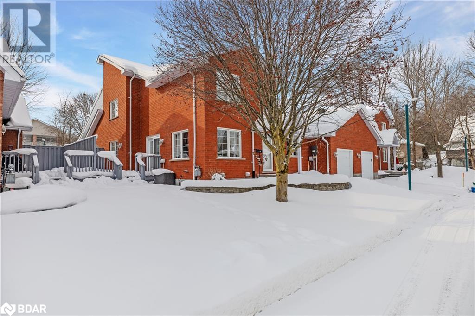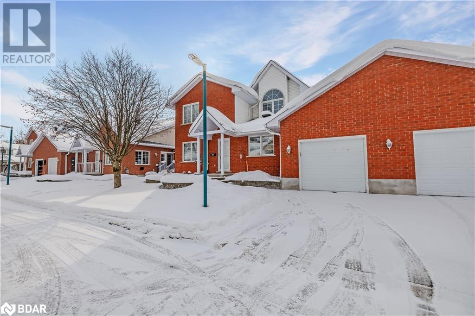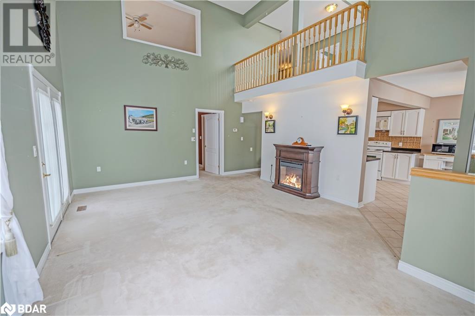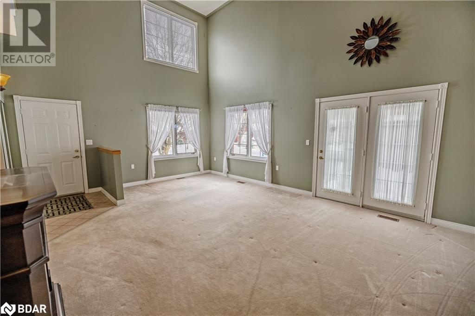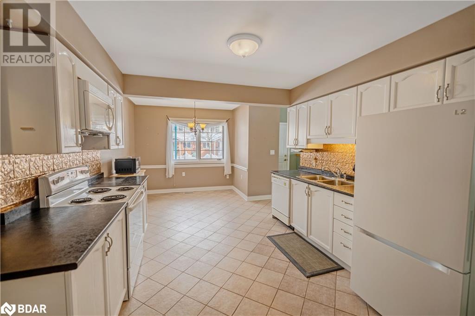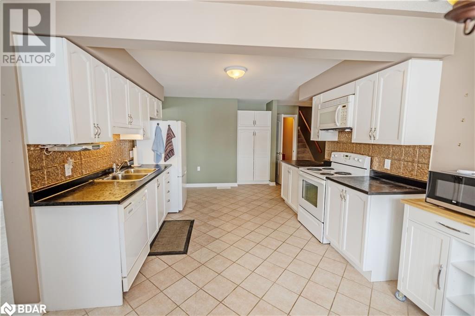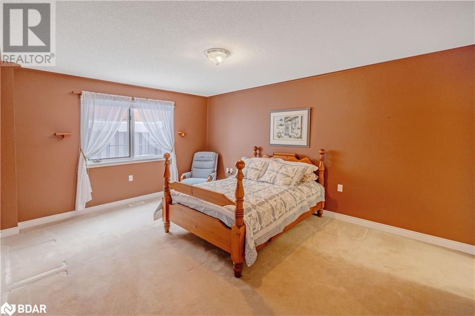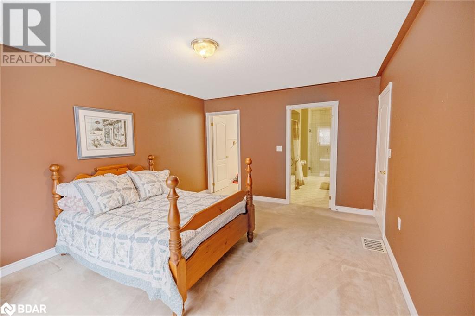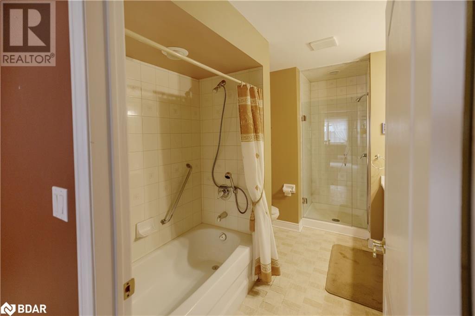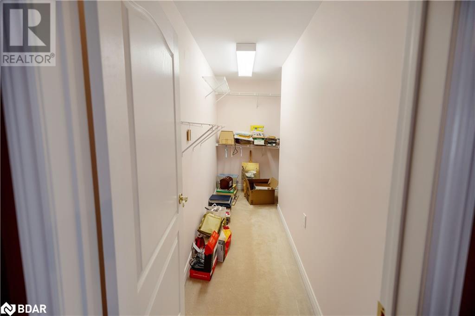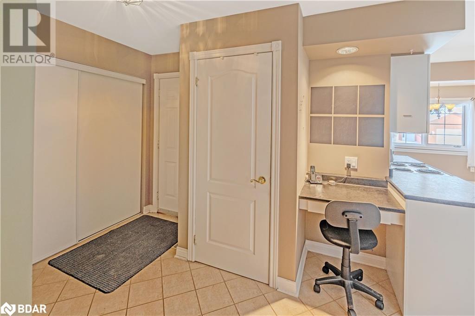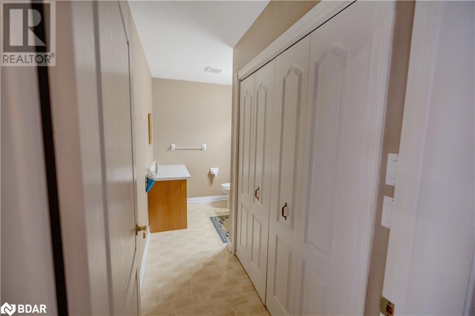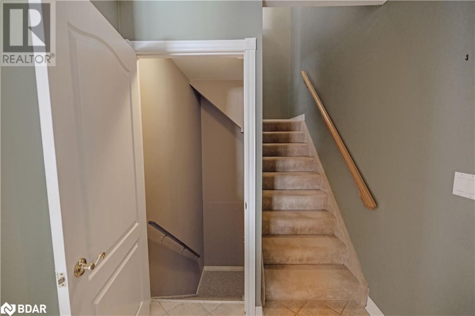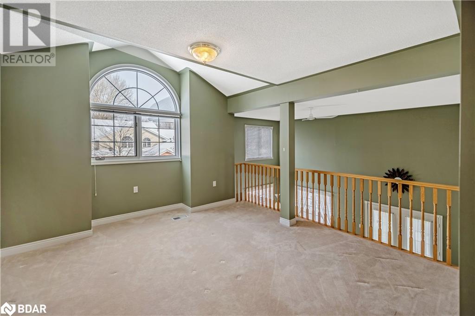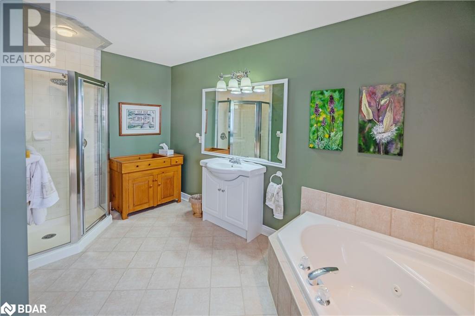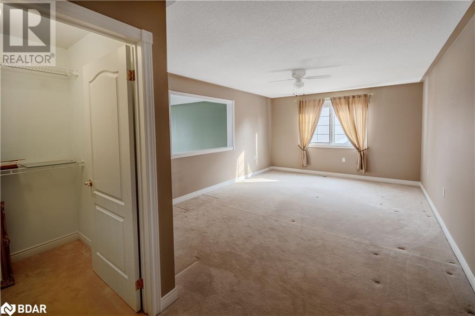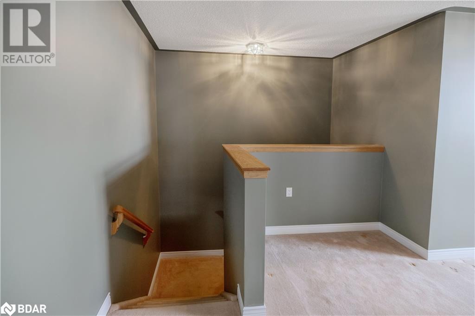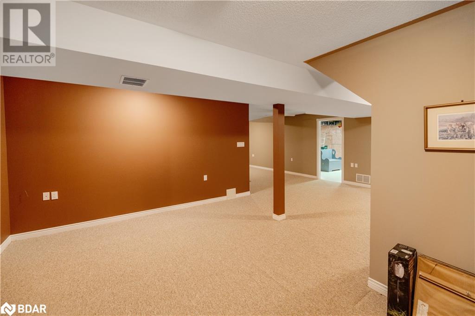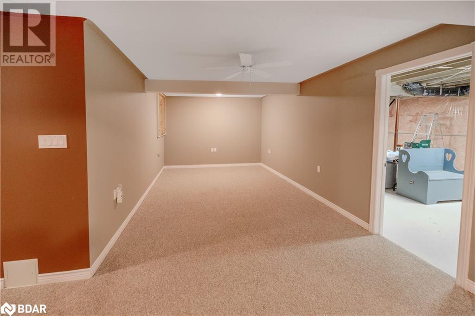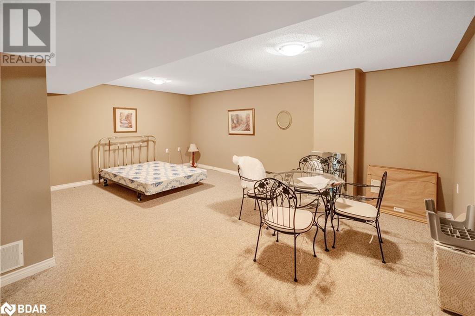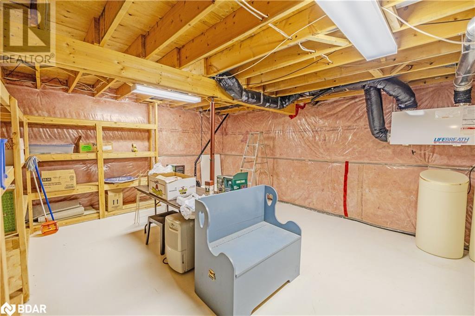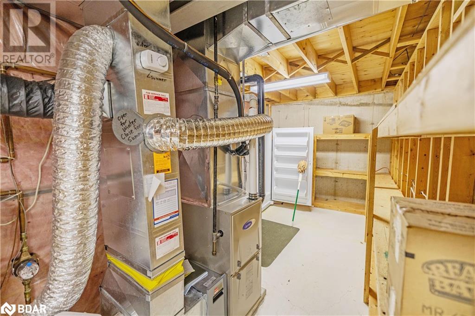2 卧室
3 浴室
2649 sqft
两层
中央空调
风热取暖
$745,000管理费,Cable TV, Landscaping, Property Management
$694.14 每月
Bright & Spacious Corner-Unit Condo Townhouse in Orillia's Sought-After 'Villages of Leacock'. Welcome to your ideal home in one of Orillia's most desirable communities! This bright and spacious corner-unit condo townhouse offers the perfect blend of comfort, style, and convenience, providing more space without sacrificing modern living. With 2 bedrooms, 3 bathrooms, and an open, inviting layout, this home is designed for those who appreciate a peaceful lifestyle in an unbeatable location. The main level boasts high ceilings and an abundance of natural light, creating a welcoming atmosphere throughout. The generous primary bedroom features its own ensuite bathroom and walk-in closet, offering a private retreat at the end of each day. The large eat-in kitchen provides plenty of space for cooking and dining, with a built-in office nook—perfect for work or hobbies. Main floor laundry adds extra convenience. Upstairs, enjoy a spacious second bedroom with a walk-in closet and a separate family room that overlooks the main floor, creating a sense of openness and flexibility. A full bathroom completes the second level, offering added privacy and functionality. The finished basement provides endless possibilities, whether you need extra storage space or a potential additional bedroom. The potential for customization makes this space even more valuable. Located just steps from the stunning Lake Couchiching, the historic Leacock Museum, and beautiful Tudhope Park, you’ll have access to outdoor leisure and scenic walking trails on the Millennium Trail right outside your door. This well-maintained condo community offers worry-free living with condo fees covering snow removal, lawn care w/sprinklers, window and exterior maintenance, as well as Internet, cable, and phone services. Don’t miss your chance to experience the lifestyle you deserve in the Villages of Leacock—a perfect blend of comfort, convenience, and tranquility! (id:43681)
房源概要
|
MLS® Number
|
40693060 |
|
房源类型
|
民宅 |
|
附近的便利设施
|
近高尔夫球场, 医院, 公园, 礼拜场所, 游乐场, 公共交通, 购物 |
|
社区特征
|
安静的区域 |
|
特征
|
阳台, 铺设车道 |
|
总车位
|
2 |
详 情
|
浴室
|
3 |
|
地上卧房
|
2 |
|
总卧房
|
2 |
|
建筑风格
|
2 层 |
|
地下室进展
|
已装修 |
|
地下室类型
|
全完工 |
|
施工种类
|
附加的 |
|
空调
|
中央空调 |
|
外墙
|
砖 |
|
地基类型
|
混凝土浇筑 |
|
客人卫生间(不包含洗浴)
|
1 |
|
供暖类型
|
压力热风 |
|
储存空间
|
2 |
|
内部尺寸
|
2649 Sqft |
|
类型
|
联排别墅 |
|
设备间
|
市政供水 |
车 位
土地
|
入口类型
|
Highway Access, Highway Nearby |
|
英亩数
|
无 |
|
土地便利设施
|
近高尔夫球场, 医院, 公园, 宗教场所, 游乐场, 公共交通, 购物 |
|
污水道
|
城市污水处理系统 |
|
规划描述
|
Rm2-21 |
房 间
| 楼 层 |
类 型 |
长 度 |
宽 度 |
面 积 |
|
二楼 |
客厅 |
|
|
13'11'' x 12'9'' |
|
二楼 |
四件套浴室 |
|
|
11'11'' x 13'3'' |
|
二楼 |
卧室 |
|
|
23'5'' x 12'2'' |
|
一楼 |
两件套卫生间 |
|
|
12'5'' x 7'11'' |
|
一楼 |
在厨房吃 |
|
|
21'0'' x 11'4'' |
|
一楼 |
完整的浴室 |
|
|
12'5'' x 7'11'' |
|
一楼 |
主卧 |
|
|
16'0'' x 12'1'' |
|
一楼 |
客厅 |
|
|
21'0'' x 15'3'' |
https://www.realtor.ca/real-estate/27844170/30-museum-drive-unit-307-orillia


