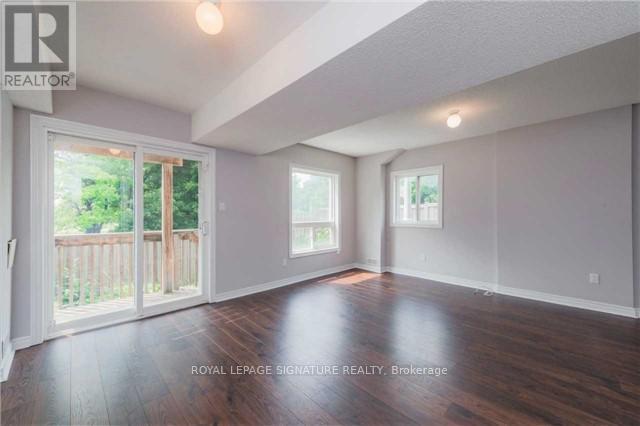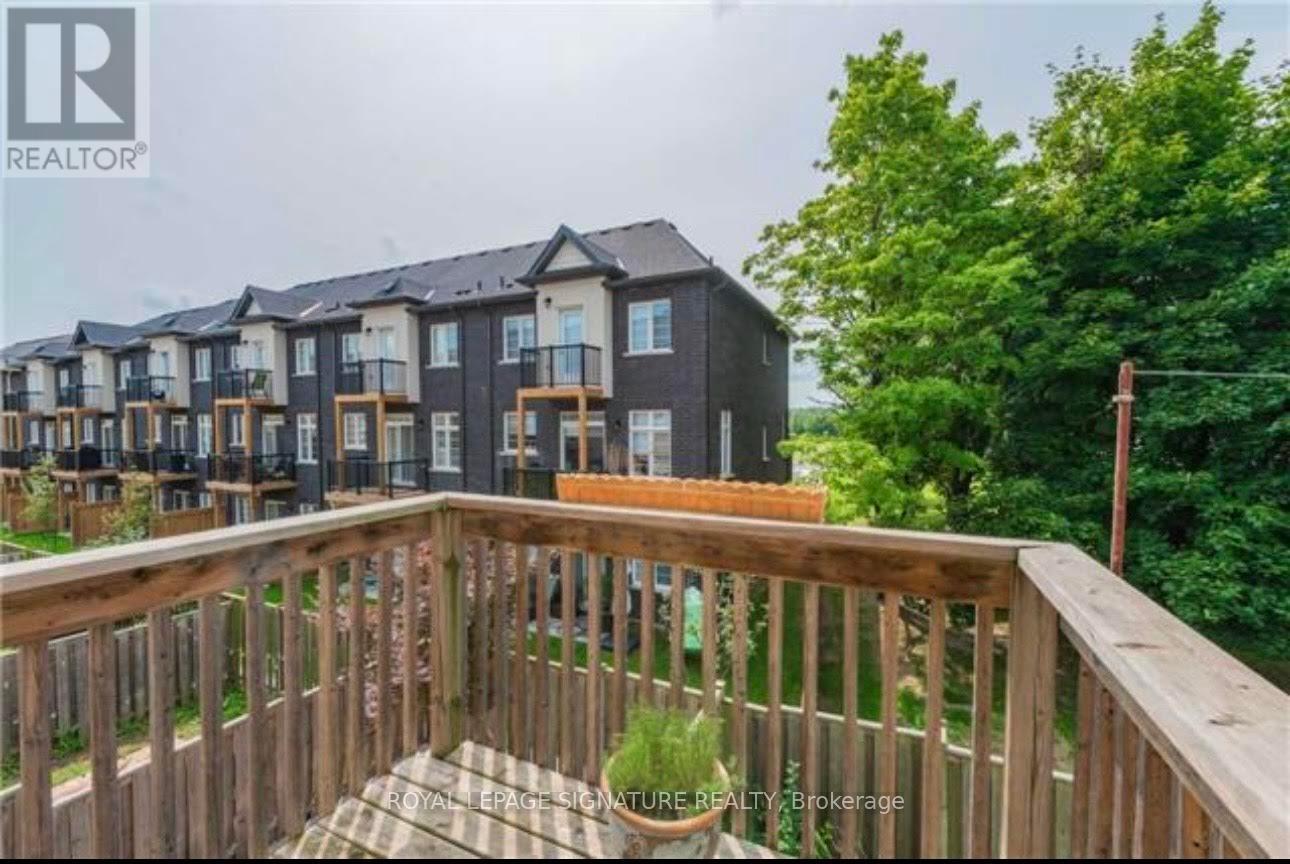3 卧室
3 浴室
中央空调
风热取暖
$3,800 Monthly
Freehold corner unit feels like semi. This home has functional layout with Formal living room combined w/Dining . family room-in kitchen with separate Breakfast area and granite counter, ss appliances & large walk in pantry, patio doors w/o to deck. Huge Master bedroom with walk-in closet and 4 piece ensuite with separate tub & shower. Spacious & bright finished walk-out basement for your entertainment or can be used as an office room, large windows through out. Easy access to QEW, 403 and 407. Located close to parks, convenience store, Starbucks, Doctors office and Top Rated elementary and secondary schools making it ideal for families with kids. Enjoy the perfect blend of modern living and convenience in this beautiful neighborhood. (id:43681)
房源概要
|
MLS® Number
|
W11942020 |
|
房源类型
|
民宅 |
|
社区名字
|
1022 - WT West Oak Trails |
|
附近的便利设施
|
医院, 公园, 礼拜场所, 公共交通 |
|
社区特征
|
社区活动中心 |
|
总车位
|
2 |
详 情
|
浴室
|
3 |
|
地上卧房
|
3 |
|
总卧房
|
3 |
|
家电类
|
洗碗机, 烘干机, 微波炉, Range, 冰箱, 炉子, 洗衣机 |
|
地下室进展
|
已装修 |
|
地下室功能
|
Walk Out |
|
地下室类型
|
N/a (finished) |
|
施工种类
|
附加的 |
|
空调
|
中央空调 |
|
外墙
|
砖 |
|
客人卫生间(不包含洗浴)
|
1 |
|
供暖方式
|
天然气 |
|
供暖类型
|
压力热风 |
|
储存空间
|
3 |
|
类型
|
联排别墅 |
|
设备间
|
市政供水 |
车 位
土地
|
英亩数
|
无 |
|
土地便利设施
|
医院, 公园, 宗教场所, 公共交通 |
|
污水道
|
Sanitary Sewer |
房 间
| 楼 层 |
类 型 |
长 度 |
宽 度 |
面 积 |
|
二楼 |
主卧 |
4.97 m |
3.37 m |
4.97 m x 3.37 m |
|
二楼 |
第二卧房 |
3.7 m |
2.56 m |
3.7 m x 2.56 m |
|
二楼 |
第三卧房 |
3.98 m |
2.56 m |
3.98 m x 2.56 m |
|
地下室 |
娱乐,游戏房 |
5.25 m |
3.93 m |
5.25 m x 3.93 m |
|
一楼 |
客厅 |
4.87 m |
3.04 m |
4.87 m x 3.04 m |
|
一楼 |
餐厅 |
4.87 m |
3.04 m |
4.87 m x 3.04 m |
|
一楼 |
厨房 |
2.94 m |
2.33 m |
2.94 m x 2.33 m |
|
一楼 |
Eating Area |
2.94 m |
2.33 m |
2.94 m x 2.33 m |
https://www.realtor.ca/real-estate/27845664/36-2280-baronwood-drive-oakville-1022-wt-west-oak-trails-1022-wt-west-oak-trails




















