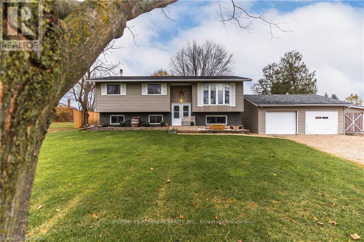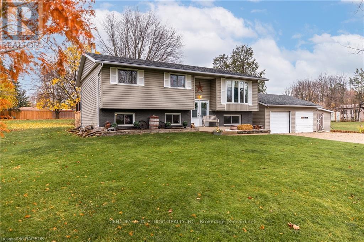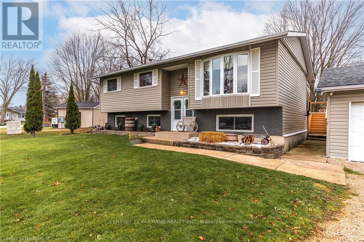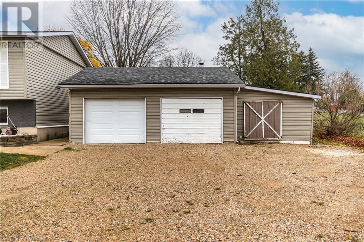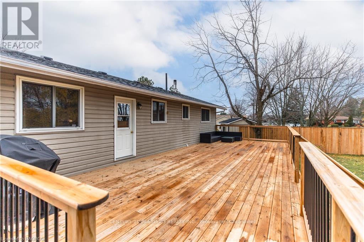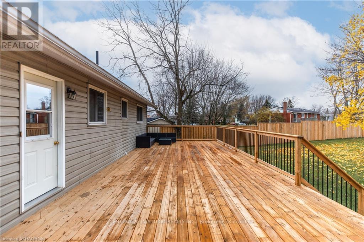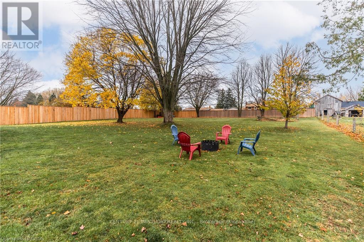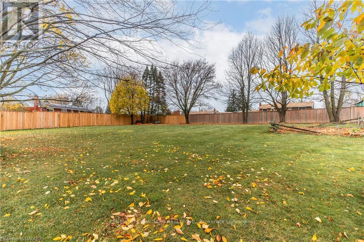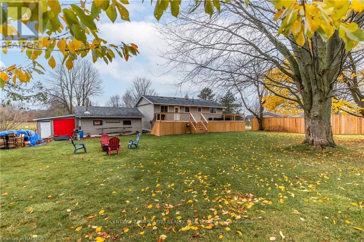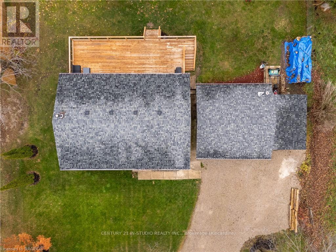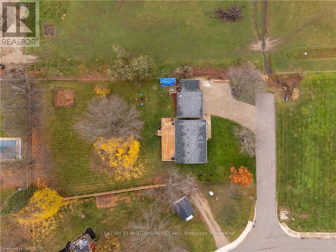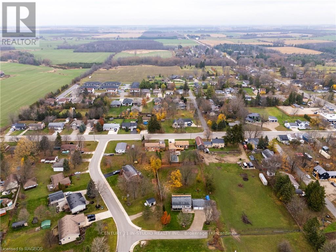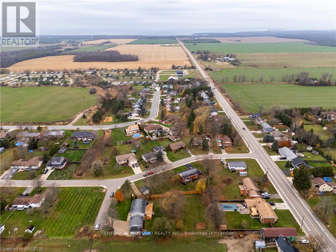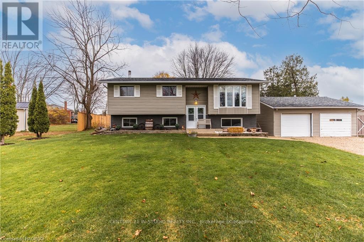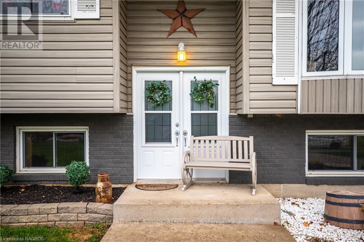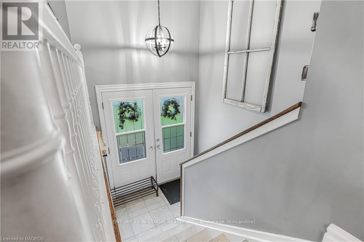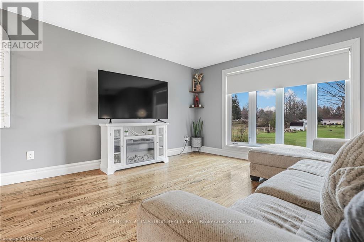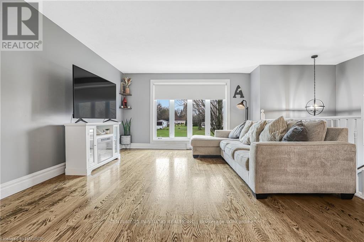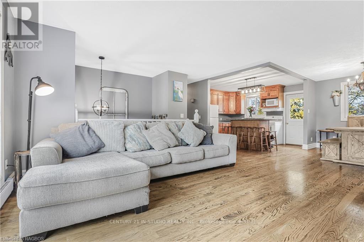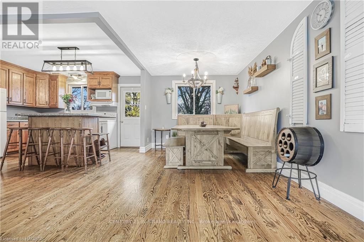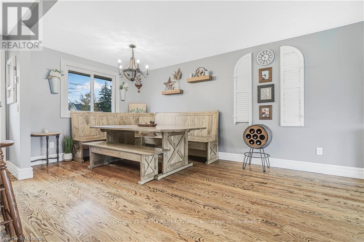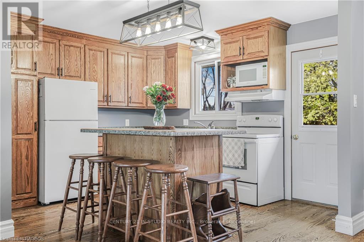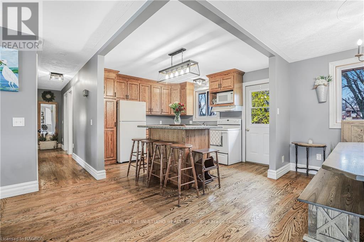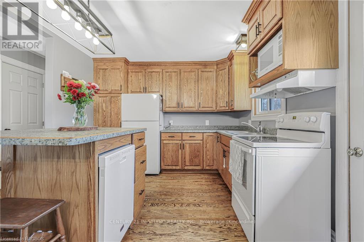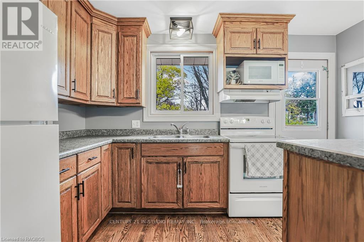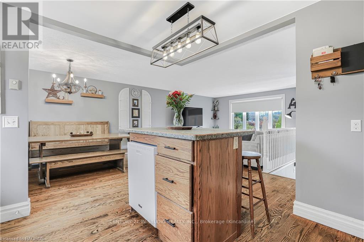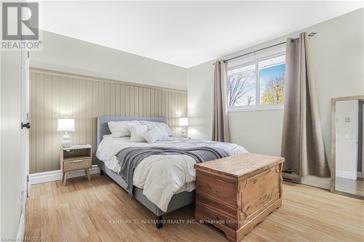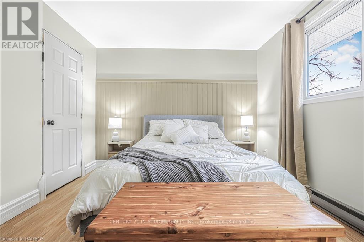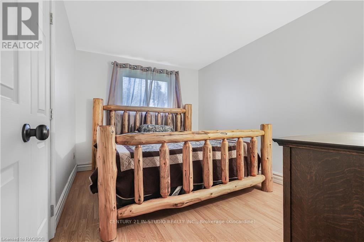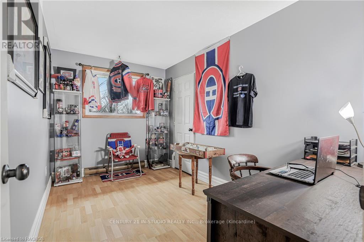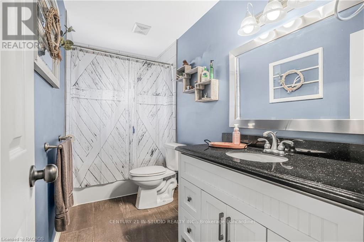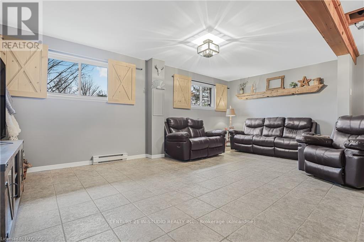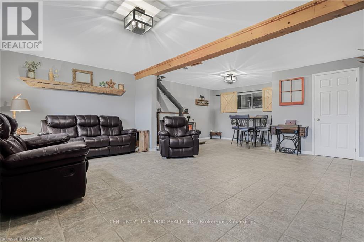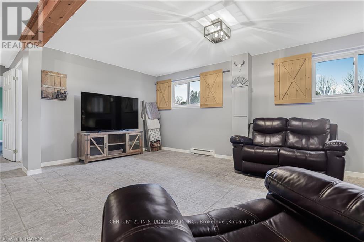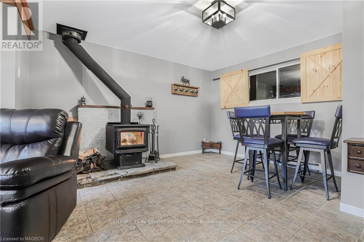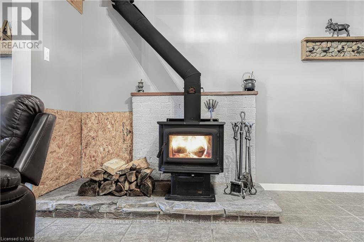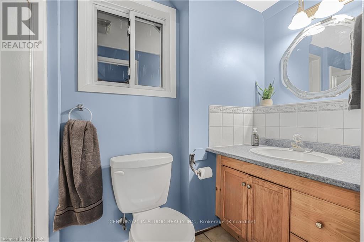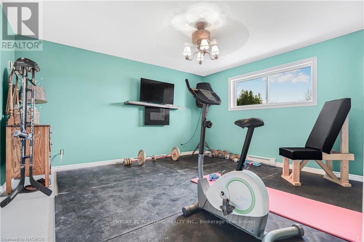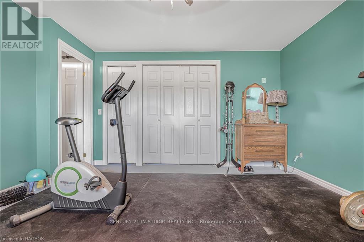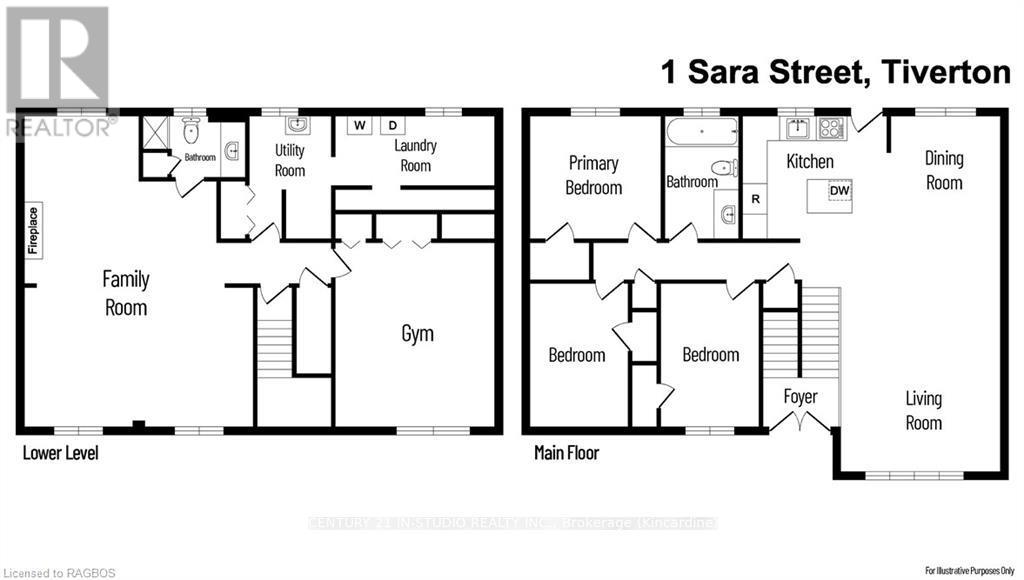3 卧室
2 浴室
Raised 平房
壁炉
电加热器取暖
$649,900
Urban living, with horses next door. Welcome to 1 Sara Street in Tiverton, the only home on a short, dead end street. The 3+1 bedroom, 2 bath, raised bungalow home is located in the village of Tiverton and is a short drive to the sandy Lake Huron shoreline at Inverhuron or the Bruce Nuclear site. The unique feature of this ½ acre, municipal serviced, in town property is that the property to the east is currently used as pasture for some horses. The home has a spacious open concept livingroom, dining and kitchen with access to a 400 square foot deck and large rear yard. Enjoy the cozy heat and ambiance from the wood stove in the lower level family room. The home has a detached 2 car garage plus additional shortage area for your hobbies. (id:43681)
Open House
现在这个房屋大家可以去Open House参观了!
开始于:
1:00 pm
结束于:
3:00 pm
房源概要
|
MLS® Number
|
X11822864 |
|
房源类型
|
民宅 |
|
社区名字
|
Kincardine |
|
设备类型
|
没有 |
|
特征
|
Level |
|
总车位
|
8 |
|
租赁设备类型
|
没有 |
|
结构
|
Deck |
详 情
|
浴室
|
2 |
|
地上卧房
|
3 |
|
总卧房
|
3 |
|
家电类
|
Water Heater, 洗碗机, 烘干机, 冰箱, 炉子, 洗衣机 |
|
建筑风格
|
Raised Bungalow |
|
地下室进展
|
部分完成 |
|
地下室类型
|
全部完成 |
|
施工种类
|
独立屋 |
|
外墙
|
砖, 乙烯基壁板 |
|
壁炉
|
有 |
|
Fireplace Total
|
1 |
|
地基类型
|
混凝土浇筑 |
|
供暖方式
|
木头 |
|
供暖类型
|
Baseboard Heaters |
|
储存空间
|
1 |
|
类型
|
独立屋 |
|
设备间
|
市政供水 |
车 位
土地
|
英亩数
|
无 |
|
污水道
|
Sanitary Sewer |
|
土地深度
|
218 Ft |
|
土地宽度
|
100 Ft |
|
不规则大小
|
100 X 218 Ft |
|
规划描述
|
R1 & Ep |
房 间
| 楼 层 |
类 型 |
长 度 |
宽 度 |
面 积 |
|
Lower Level |
洗衣房 |
1.85 m |
3.73 m |
1.85 m x 3.73 m |
|
Lower Level |
设备间 |
2.06 m |
3.17 m |
2.06 m x 3.17 m |
|
Lower Level |
浴室 |
1.27 m |
2.9 m |
1.27 m x 2.9 m |
|
Lower Level |
家庭房 |
5.51 m |
7.34 m |
5.51 m x 7.34 m |
|
Lower Level |
其它 |
3.96 m |
4.24 m |
3.96 m x 4.24 m |
|
一楼 |
客厅 |
4.06 m |
4.88 m |
4.06 m x 4.88 m |
|
一楼 |
厨房 |
3.28 m |
3.78 m |
3.28 m x 3.78 m |
|
一楼 |
餐厅 |
2.84 m |
3.28 m |
2.84 m x 3.28 m |
|
一楼 |
主卧 |
3.25 m |
3.84 m |
3.25 m x 3.84 m |
|
一楼 |
卧室 |
2.84 m |
3.91 m |
2.84 m x 3.91 m |
|
一楼 |
卧室 |
2.39 m |
2.84 m |
2.39 m x 2.84 m |
|
一楼 |
浴室 |
1.52 m |
3.25 m |
1.52 m x 3.25 m |
设备间
https://www.realtor.ca/real-estate/27673483/1-sara-street-kincardine-kincardine


