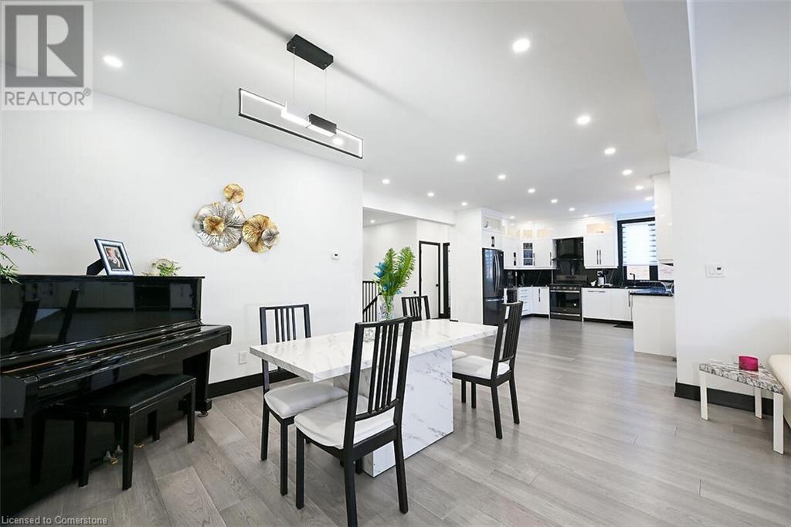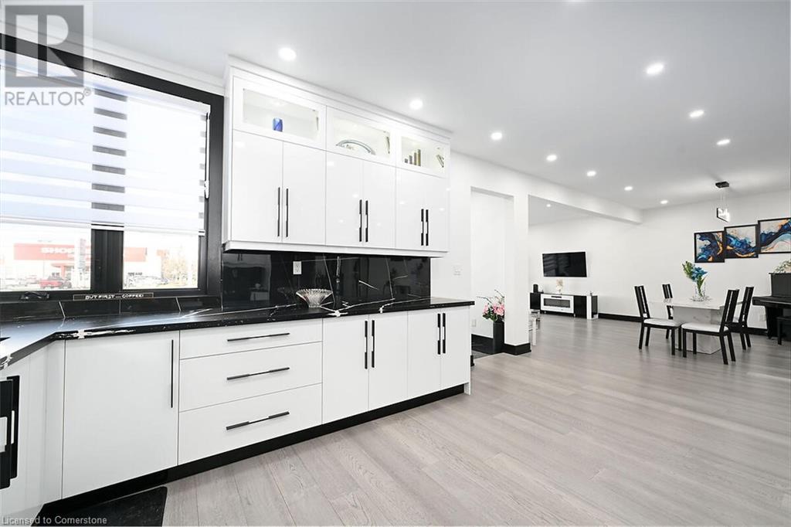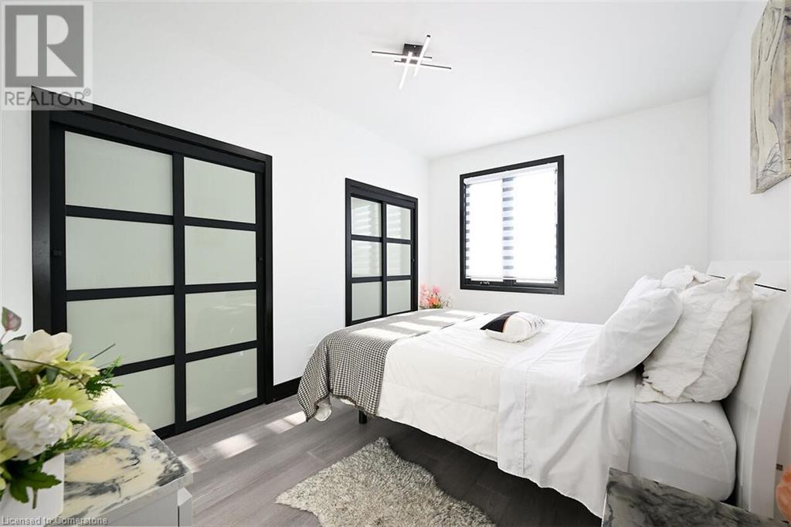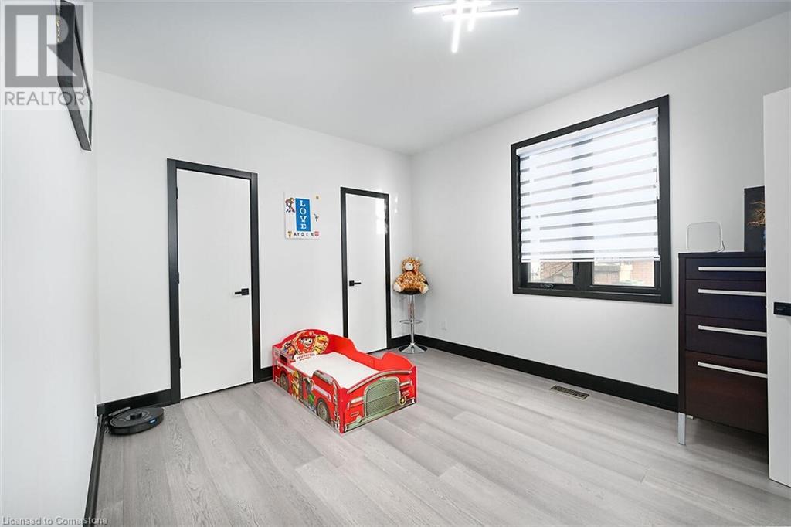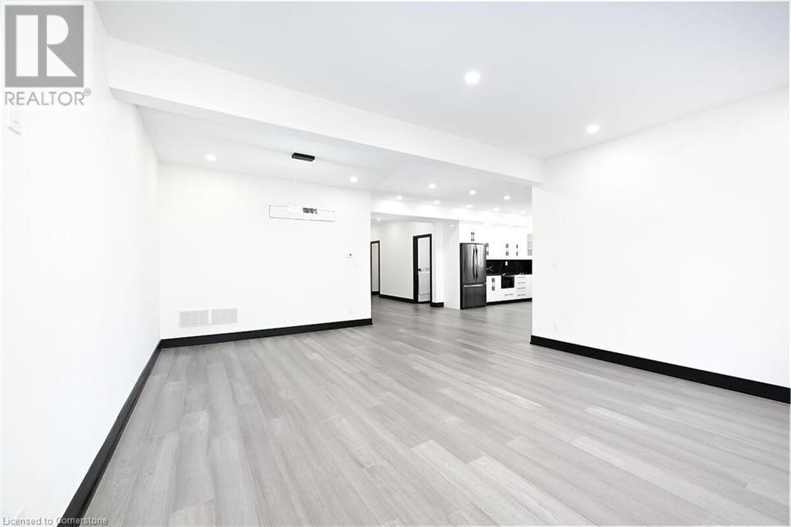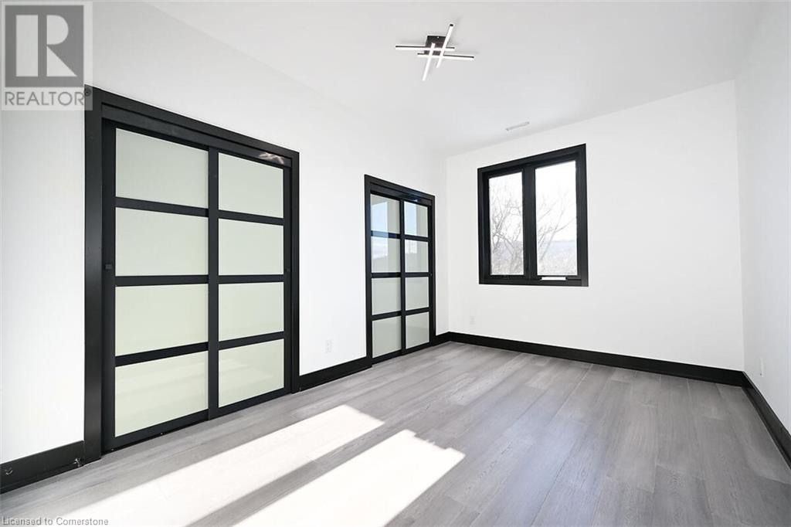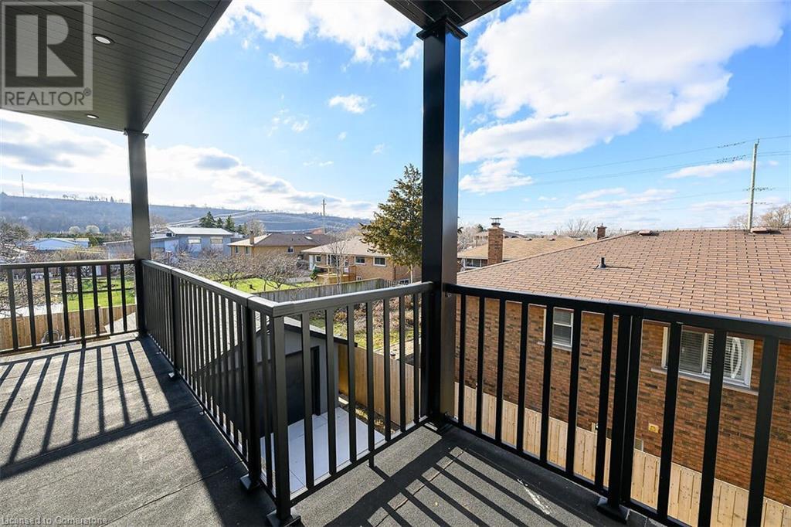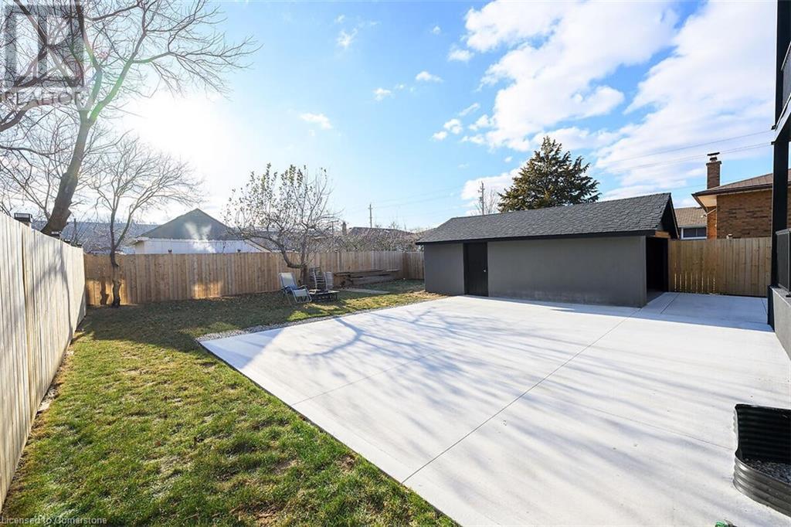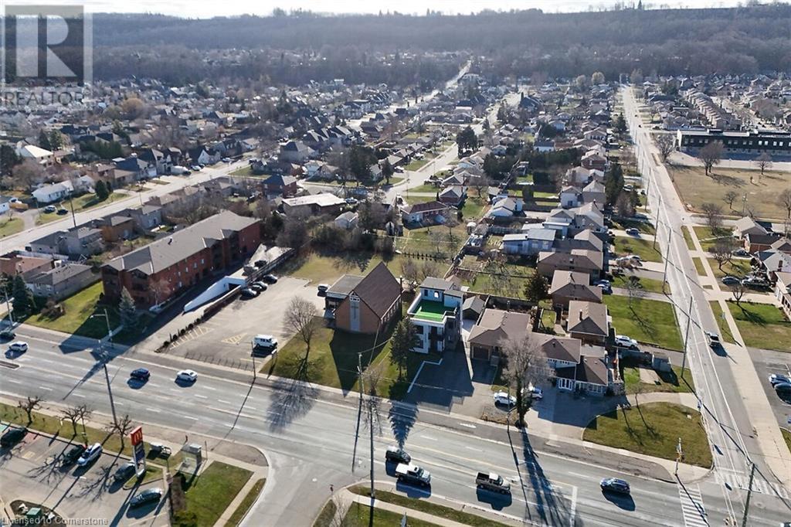9 卧室
6 浴室
5800 sqft
三层
中央空调
风热取暖
$2,495,000
Welcome to 374 Highway 8, a house that is 95% new, in the heart of Stoney Creek, Ontario. This stunning home boasts over 4,000 sq. ft. of above-grade living space, complemented by a fully finished 1,800 sq. ft. basement. 8+ bedrooms, 6 bathrooms and 4 kitchens. Designed as a legal double dwelling with separate utilities and private entrances for each unit, this property offers exceptional rental income potential and luxurious multi-family living. The main floor is a bright, open-concept space featuring a spacious living and dining area perfect for hosting gatherings, with 3/4 of an inch luxury engineered hardwood floor and a stylish gourmet kitchen with high-end finishes, and three generously sized bedrooms as well as a his and hers bathroom. The second floor mirrors the elegance of the main, offering its own private entrance. It has a large wrap around balcony in the bedroom and the kitchen as well. This layout ensures both privacy and functionality for multi-generational families or tenants. On the third floor, a unique party room with a modern kitchenette provides the ultimate space for entertaining or even more rental potential as well as a massive rooftop deck with artificial turf to host amazing parties. The fully finished basement includes a self-contained apartment with its own entrance, featuring a cozy living area, two bedrooms, a kitchen, and ample storage. Outside, the home continues to impress with a 1.5-car garage and a 10-car driveway, ideal for accommodating multiple residents. 1500sqft of new concrete and 2000sqft of new asphalt, with new fences and a fully landscaped property. A Prime location near highways, schools, and amenities, this property perfectly blends luxury, practicality, and investment potential. Don’t miss out on this incredible opportunity! (id:43681)
房源概要
|
MLS® Number
|
40685944 |
|
房源类型
|
民宅 |
|
附近的便利设施
|
公园, 礼拜场所, 游乐场, 公共交通, 学校, 购物 |
|
Communication Type
|
High Speed Internet |
|
社区特征
|
School Bus |
|
特征
|
铺设车道, Sump Pump, 亲戚套间 |
|
总车位
|
11 |
|
结构
|
Porch |
|
View Type
|
Lake View |
详 情
|
浴室
|
6 |
|
地上卧房
|
7 |
|
地下卧室
|
2 |
|
总卧房
|
9 |
|
家电类
|
洗碗机, 烘干机, 微波炉, 冰箱, 洗衣机, Range - Gas, Gas 炉子(s), Garage Door Opener |
|
建筑风格
|
3 层 |
|
地下室进展
|
已装修 |
|
地下室类型
|
全完工 |
|
施工日期
|
2024 |
|
施工种类
|
独立屋 |
|
空调
|
中央空调 |
|
外墙
|
铝壁板, 砖, 灰泥 |
|
Fire Protection
|
Smoke Detectors |
|
地基类型
|
水泥 |
|
供暖方式
|
天然气 |
|
供暖类型
|
压力热风 |
|
储存空间
|
3 |
|
内部尺寸
|
5800 Sqft |
|
类型
|
独立屋 |
|
设备间
|
市政供水 |
车 位
土地
|
英亩数
|
无 |
|
土地便利设施
|
公园, 宗教场所, 游乐场, 公共交通, 学校, 购物 |
|
污水道
|
城市污水处理系统 |
|
土地深度
|
171 Ft |
|
土地宽度
|
51 Ft |
|
规划描述
|
R2 |
房 间
| 楼 层 |
类 型 |
长 度 |
宽 度 |
面 积 |
|
二楼 |
卧室 |
|
|
9'0'' x 12'0'' |
|
二楼 |
三件套卫生间 |
|
|
Measurements not available |
|
二楼 |
三件套卫生间 |
|
|
Measurements not available |
|
二楼 |
卧室 |
|
|
13'0'' x 11'0'' |
|
二楼 |
卧室 |
|
|
9'0'' x 14'0'' |
|
二楼 |
厨房 |
|
|
17'0'' x 19'0'' |
|
二楼 |
客厅/饭厅 |
|
|
21'0'' x 15'0'' |
|
三楼 |
三件套卫生间 |
|
|
Measurements not available |
|
三楼 |
卧室 |
|
|
12'0'' x 17'0'' |
|
三楼 |
厨房 |
|
|
11'0'' x 14'0'' |
|
地下室 |
三件套卫生间 |
|
|
Measurements not available |
|
地下室 |
卧室 |
|
|
10'0'' x 14'0'' |
|
地下室 |
卧室 |
|
|
12'0'' x 9'0'' |
|
地下室 |
客厅 |
|
|
13'0'' x 13'0'' |
|
地下室 |
厨房 |
|
|
9'0'' x 8'0'' |
|
地下室 |
Storage |
|
|
8'0'' x 16'0'' |
|
地下室 |
Storage |
|
|
19'0'' x 10'0'' |
|
一楼 |
三件套卫生间 |
|
|
Measurements not available |
|
一楼 |
三件套卫生间 |
|
|
Measurements not available |
|
一楼 |
卧室 |
|
|
9'0'' x 12'0'' |
|
一楼 |
卧室 |
|
|
13'0'' x 11'0'' |
|
一楼 |
卧室 |
|
|
9'0'' x 14'0'' |
|
一楼 |
厨房 |
|
|
12'0'' x 11'0'' |
|
一楼 |
客厅/饭厅 |
|
|
15'10'' x 22'0'' |
设备间
https://www.realtor.ca/real-estate/27747300/374-highway-8-stoney-creek





