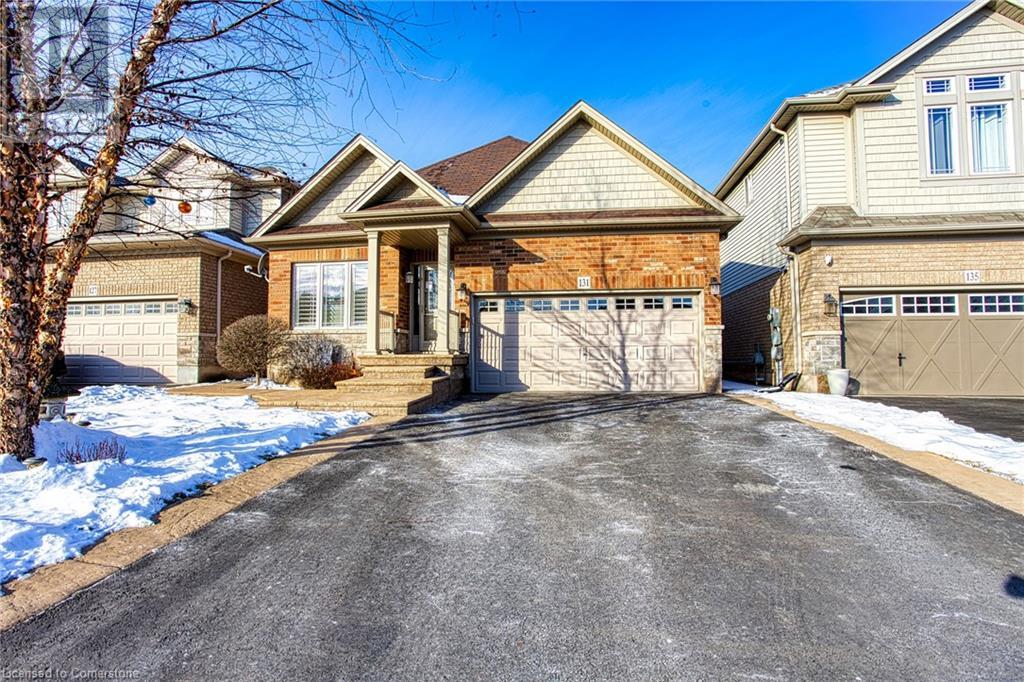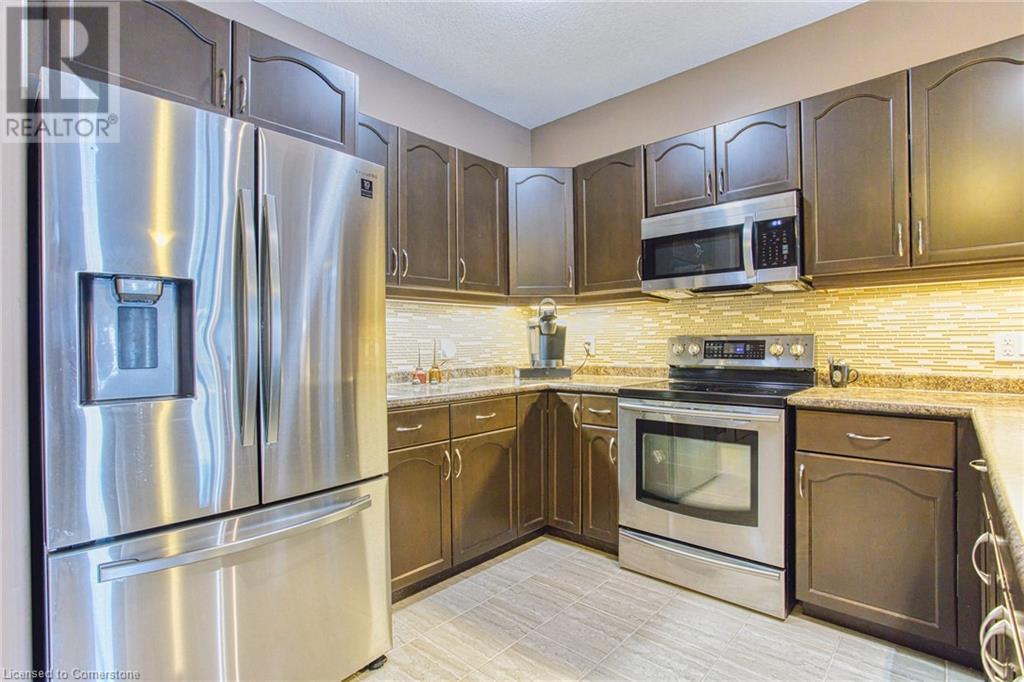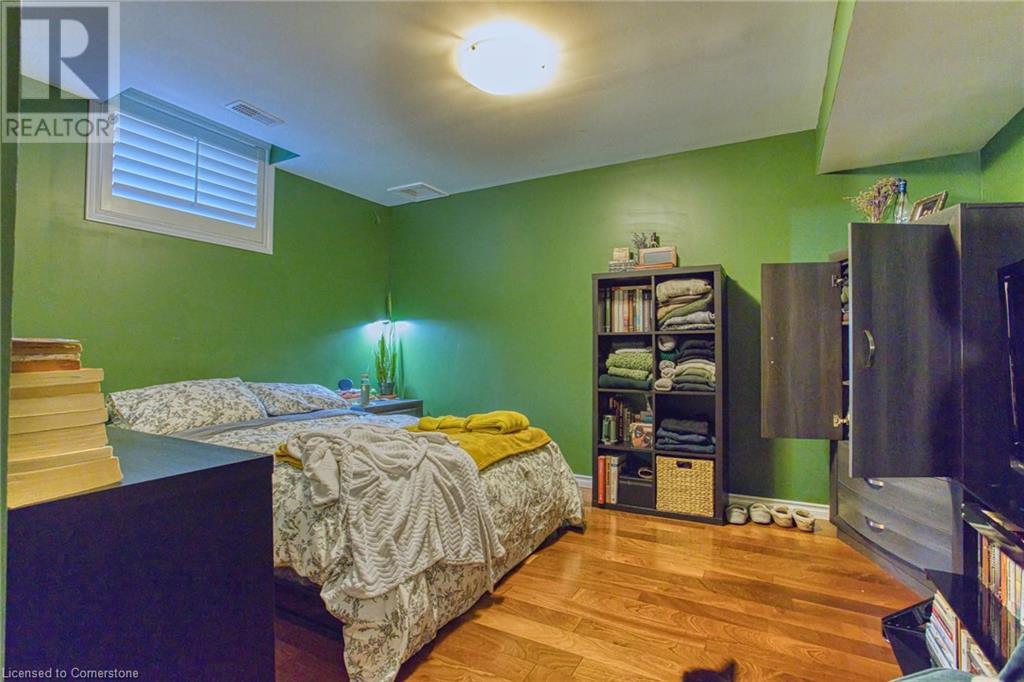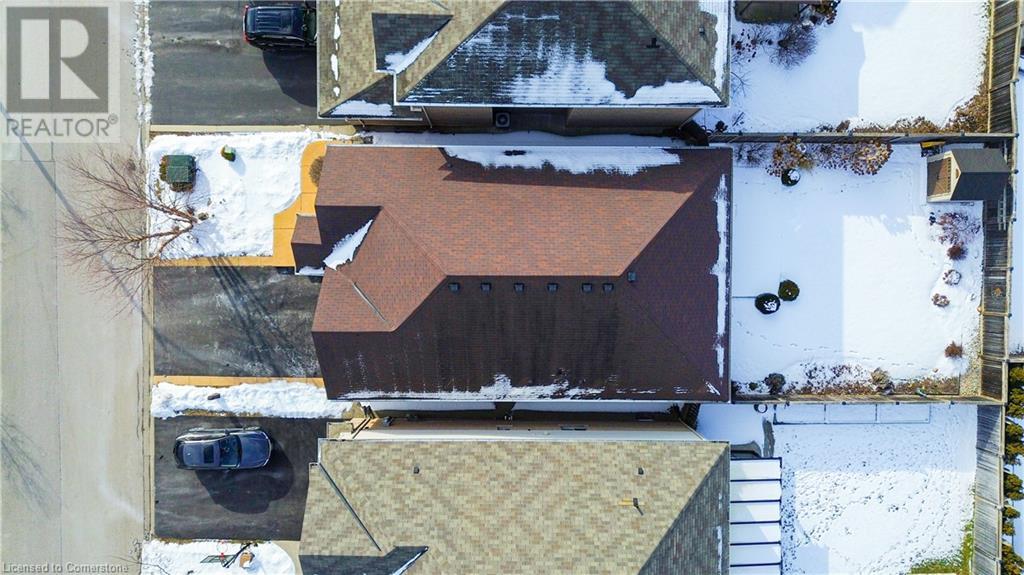131 Escarpment Drive Hamilton, Ontario L8E 0G5

$899,900
Welcome to 131 Escarpment Drive, a beautifully maintained bungalow in one of Stoney Creek’s most sought-after neighborhoods. This charming home is the perfect blend of style, comfort, and convenience, offering a peaceful retreat while being just minutes from schools, parks, the popular Winona Plaza, and effortless highway access. The open-concept design effortlessly connects the kitchen and living area, creating a warm and inviting space ideal for family gatherings or entertaining friends. The kitchen features a practical eat-in counter, adding a casual dining option and enhancing the overall functionality of the space. The flow from the kitchen to the living area is seamless, making it easy to stay connected with family and guests. The home boasts a large, fully fenced backyard, providing a private outdoor haven for relaxation, play, or entertaining. Whether you’re envisioning a garden, outdoor dining area, or a space for pets to roam, this backyard offers endless possibilities. While the basement is largely unfinished, it features a finished bedroom and a full bathroom, offering additional living space and the potential to customize the rest of the lower level to suit your needs. Whether you dream of creating a recreation area, home office, or personal gym, the blank canvas is ready for your vision. Located in a desirable and family-friendly community, 131 Escarpment Drive combines the comfort of a well-kept home with the convenience of nearby amenities. This property is truly a gem and ready for its next chapter. Don’t miss your chance to make it yours! (id:43681)
Open House
现在这个房屋大家可以去Open House参观了!
2:00 pm
结束于:4:00 pm
2:00 pm
结束于:4:00 pm
房源概要
| MLS® Number | 40690709 |
| 房源类型 | 民宅 |
| 设备类型 | 热水器 |
| 总车位 | 6 |
| 租赁设备类型 | 热水器 |
详 情
| 浴室 | 3 |
| 地上卧房 | 2 |
| 地下卧室 | 1 |
| 总卧房 | 3 |
| 家电类 | 洗碗机, 烘干机, 微波炉, 冰箱, 炉子, 洗衣机 |
| 建筑风格 | 平房 |
| 地下室进展 | 部分完成 |
| 地下室类型 | 全部完成 |
| 施工种类 | 独立屋 |
| 空调 | 中央空调 |
| 外墙 | 砖, 乙烯基壁板 |
| 地基类型 | 混凝土浇筑 |
| 供暖方式 | 天然气 |
| 储存空间 | 1 |
| 内部尺寸 | 1611 Sqft |
| 类型 | 独立屋 |
| 设备间 | 市政供水 |
车 位
| 附加车库 |
土地
| 英亩数 | 无 |
| 污水道 | 城市污水处理系统 |
| 土地深度 | 118 Ft |
| 土地宽度 | 39 Ft |
| 规划描述 | R3-30 |
房 间
| 楼 层 | 类 型 | 长 度 | 宽 度 | 面 积 |
|---|---|---|---|---|
| 地下室 | 四件套浴室 | 7'9'' x 8'10'' | ||
| 地下室 | 卧室 | 13'8'' x 13'7'' | ||
| 一楼 | 洗衣房 | 7'9'' x 6'0'' | ||
| 一楼 | 四件套浴室 | 9'1'' x 5'3'' | ||
| 一楼 | 卧室 | 9'1'' x 13'0'' | ||
| 一楼 | 完整的浴室 | 7'1'' x 9'5'' | ||
| 一楼 | 主卧 | 17'9'' x 16'3'' | ||
| 一楼 | 客厅 | 13'3'' x 14'10'' | ||
| 一楼 | 餐厅 | 16'10'' x 7'3'' | ||
| 一楼 | 厨房 | 14'10'' x 11'8'' | ||
| 一楼 | 门厅 | 4'6'' x 18'8'' |
https://www.realtor.ca/real-estate/27808723/131-escarpment-drive-hamilton




































