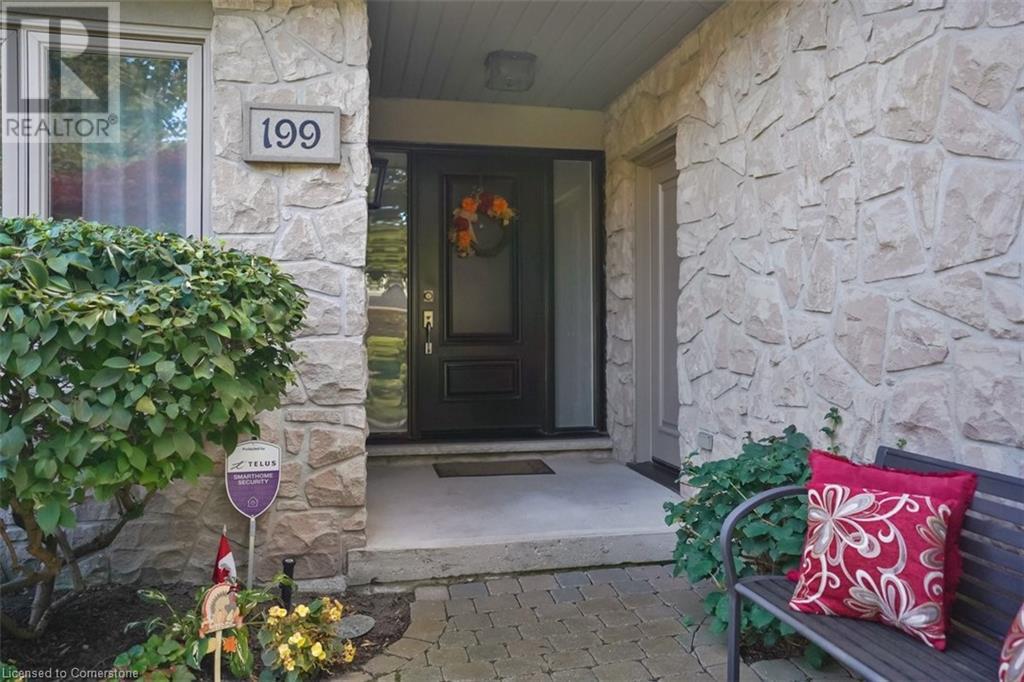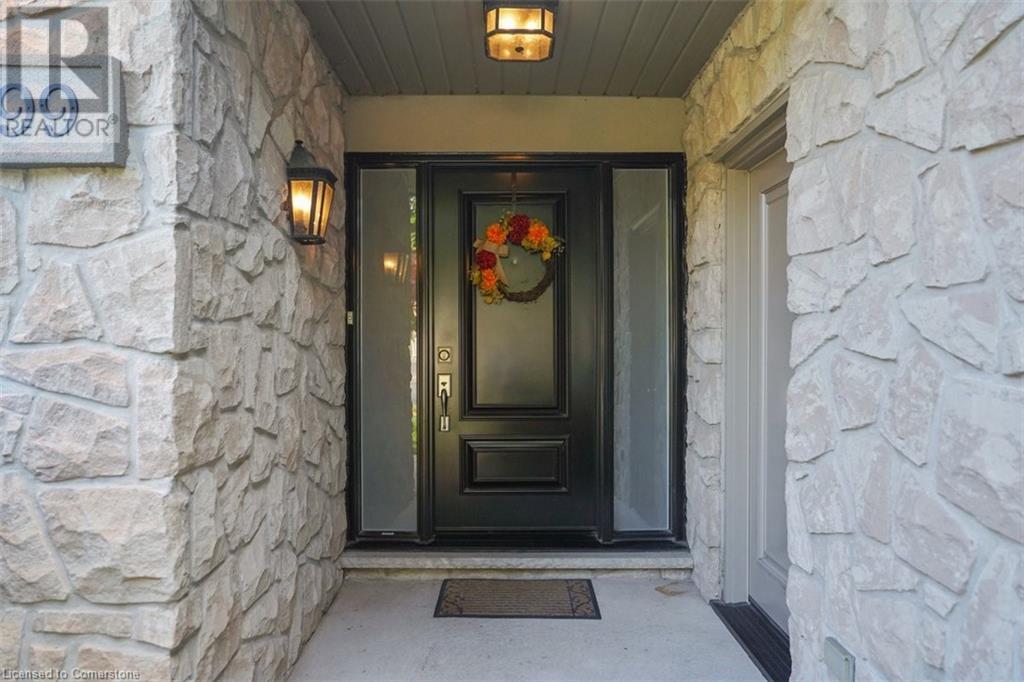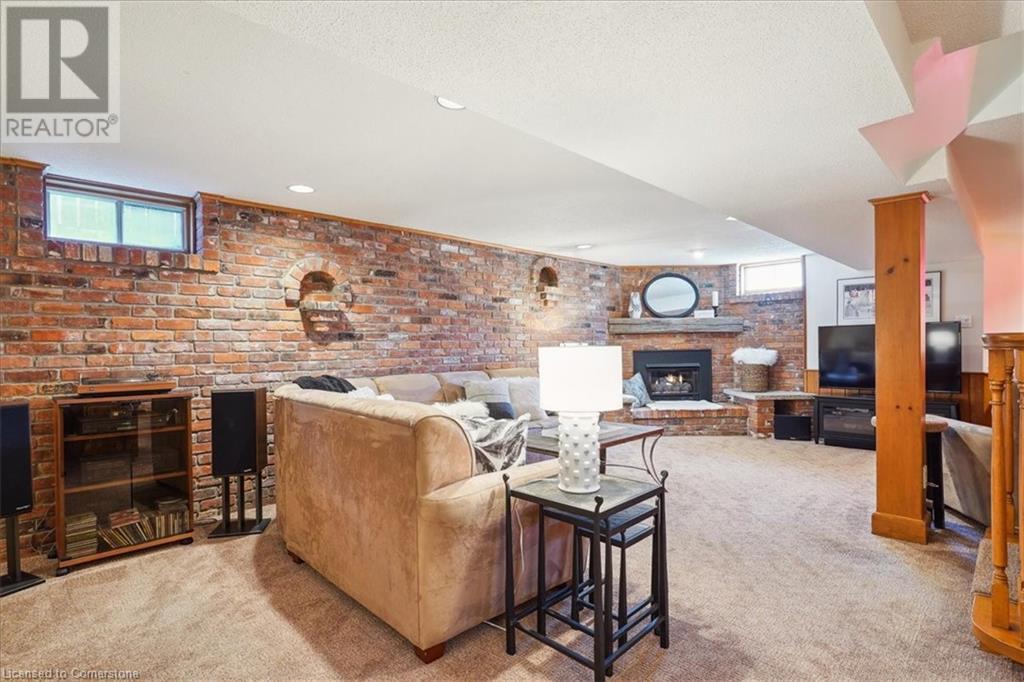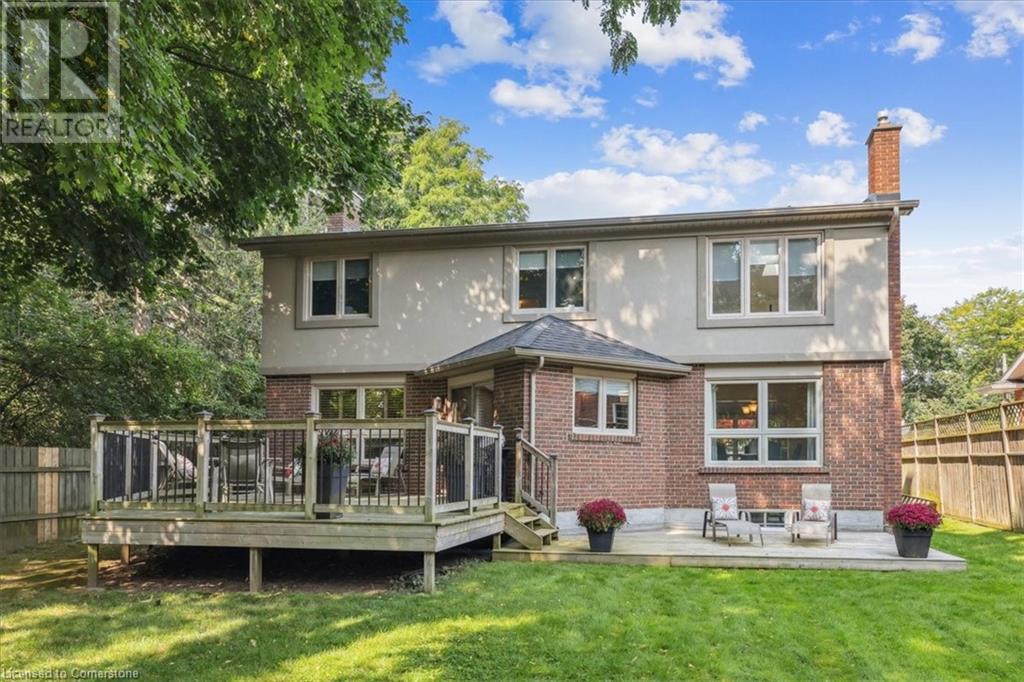5 卧室
4 浴室
2592 sqft
两层
中央空调
风热取暖
$2,199,000
Wonderful 5 bedroom, 3.5 bathroom on a quiet cul de sac in South Burlington's esteemed Roseland community, offering over 3350 square feet of family & entertainment enjoyment! The home follows a traditional floor plan with the living room sitting just off of the spacious foyer, the eat-in kitchen features an abundance of cupboard space, granite countertops and a walk out to the large backyard. The formal dining room and cozy family room featuring wainscoting and a gas fireplace sit just off the kitchen. The main floor is complete with a 2-piece powder room and laundry room. The upstairs features a rare opportunity of 5 full bedrooms, the primary suite offers a gas fireplace, 2 skylights, walk-in closet and a 6-piece ensuite. The lower level is fully finished with a rustic brick feature wall, gas fireplace and an English pub style wet bar perfect for those who are looking to entertain friends and family plus a bonus room and 3 piece bathroom. The location and yard is one of a kind, siding onto Tuck creek offering the property a vast amount of privacy with expansive deck and large grass area perfect backyard enjoyment. All this opportunity on a fabulous cul-de-sac with local traffic only, a short walk to Lake Ontario, parks and highly regarded schools and a quick drive to all that Downtown Burlington has to offer, all amenities and major highways. Welcome home... (id:43681)
房源概要
|
MLS® Number
|
40690534 |
|
房源类型
|
民宅 |
|
附近的便利设施
|
公园, 礼拜场所, 公共交通, 学校 |
|
设备类型
|
热水器 |
|
特征
|
Cul-de-sac, Conservation/green Belt, 铺设车道, Lot With Lake, Sump Pump |
|
总车位
|
6 |
|
租赁设备类型
|
热水器 |
详 情
|
浴室
|
4 |
|
地上卧房
|
5 |
|
总卧房
|
5 |
|
家电类
|
洗碗机, 烘干机, 冰箱, 洗衣机, 嵌入式微波炉, 窗帘, Garage Door Opener |
|
建筑风格
|
2 层 |
|
地下室进展
|
已装修 |
|
地下室类型
|
全完工 |
|
施工种类
|
独立屋 |
|
空调
|
中央空调 |
|
外墙
|
砖, 石, 灰泥 |
|
地基类型
|
混凝土浇筑 |
|
客人卫生间(不包含洗浴)
|
1 |
|
供暖方式
|
天然气 |
|
供暖类型
|
压力热风 |
|
储存空间
|
2 |
|
内部尺寸
|
2592 Sqft |
|
类型
|
独立屋 |
|
设备间
|
市政供水 |
车 位
土地
|
英亩数
|
无 |
|
土地便利设施
|
公园, 宗教场所, 公共交通, 学校 |
|
污水道
|
城市污水处理系统 |
|
土地深度
|
150 Ft |
|
土地宽度
|
76 Ft |
|
规划描述
|
O2, R2.1 |
房 间
| 楼 层 |
类 型 |
长 度 |
宽 度 |
面 积 |
|
二楼 |
四件套浴室 |
|
|
11'5'' x 4'10'' |
|
二楼 |
卧室 |
|
|
20'2'' x 12'7'' |
|
二楼 |
卧室 |
|
|
9'11'' x 9'10'' |
|
二楼 |
卧室 |
|
|
15'6'' x 9'10'' |
|
二楼 |
卧室 |
|
|
15'7'' x 12'0'' |
|
二楼 |
5pc Bathroom |
|
|
12'9'' x 10'2'' |
|
二楼 |
主卧 |
|
|
20'2'' x 12'7'' |
|
地下室 |
三件套卫生间 |
|
|
7'11'' x 5'7'' |
|
地下室 |
设备间 |
|
|
12'10'' x 12'0'' |
|
地下室 |
Exercise Room |
|
|
12'4'' x 11'5'' |
|
地下室 |
其它 |
|
|
9'11'' x 6'3'' |
|
地下室 |
娱乐室 |
|
|
17'7'' x 11'6'' |
|
一楼 |
两件套卫生间 |
|
|
6'9'' x 2'11'' |
|
一楼 |
洗衣房 |
|
|
8'11'' x 6'6'' |
|
一楼 |
家庭房 |
|
|
17'7'' x 11'6'' |
|
一楼 |
厨房 |
|
|
17'3'' x 13'11'' |
|
一楼 |
餐厅 |
|
|
11'9'' x 11'7'' |
|
一楼 |
客厅 |
|
|
18'6'' x 11'9'' |
|
一楼 |
门厅 |
|
|
9'9'' x 9'4'' |
https://www.realtor.ca/real-estate/27808726/199-penn-drive-burlington





















































