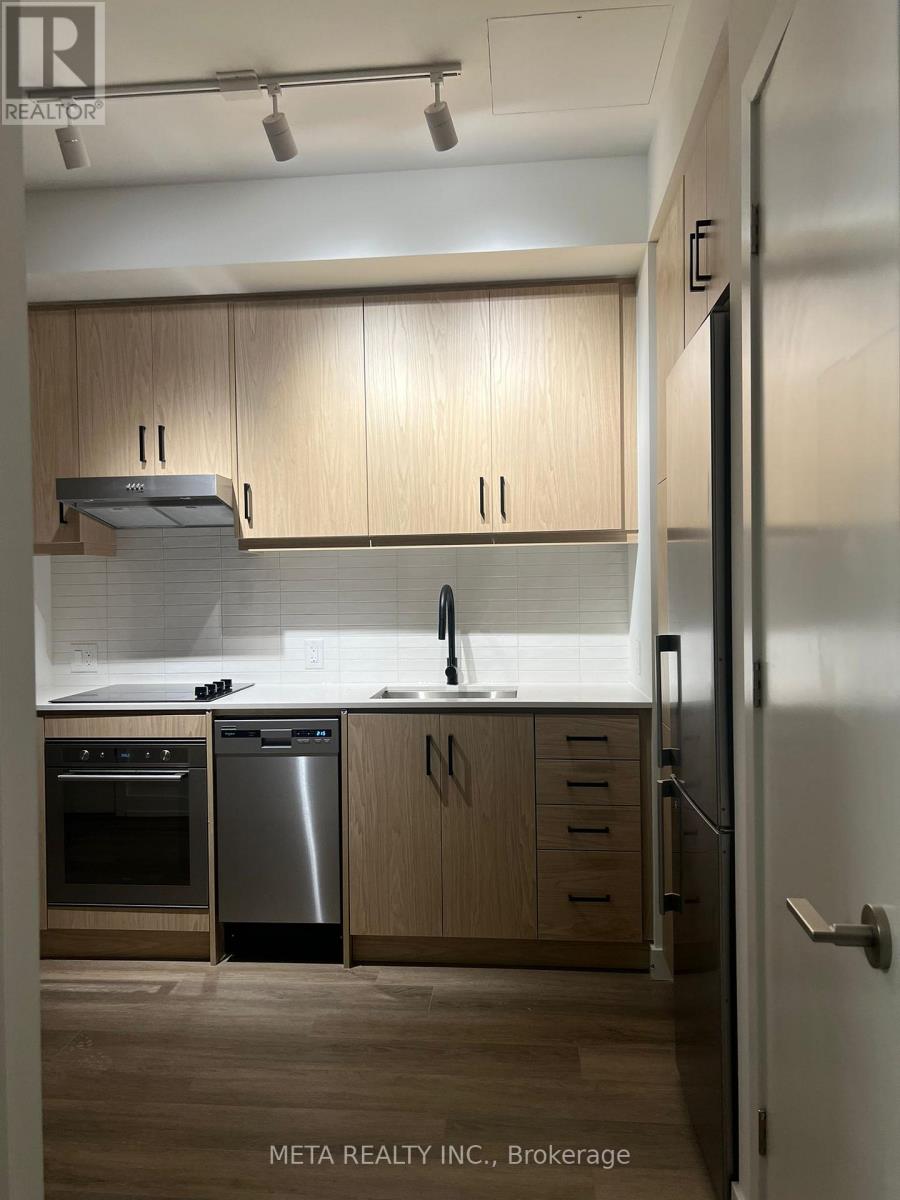1 卧室
1 浴室
中央空调
风热取暖
$2,200 Monthly
Welcome to WEST by Aspen Ridge Homes located in one of Toronto's most vibrant neighborhoods! This 1 bed suite features an open-concept living space with tons of upgrades throughout. A modern kitchen with granite counters, custom backsplash, upgraded Faucet & cabinets. The boasts 9 ft. ceilings with smooth ceilings throughout.Amazing location! 99 Walk Score. Steps to all amenities such as transit, shops, parks, Stacked Market, FARM BOY, city's trendiest entertainment spots & much more. Quick Easy Access To Gardner Expressway, The Shops at the Well and Liberty Village. **** EXTRAS **** Window coverings, frameless glass shower, smooth ceilings throughout, upgraded granite counters, upgraded backsplash. Upgraded vinyl floors. Upgraded cabinets. Upgraded Vanity & counter tops. (id:43681)
房源概要
|
MLS® Number
|
C10441173 |
|
房源类型
|
民宅 |
|
社区名字
|
Niagara |
|
附近的便利设施
|
医院, 公园, 公共交通 |
|
社区特征
|
Pet Restrictions |
|
特征
|
阳台, 无地毯 |
详 情
|
浴室
|
1 |
|
地上卧房
|
1 |
|
总卧房
|
1 |
|
公寓设施
|
Security/concierge |
|
家电类
|
窗帘 |
|
空调
|
中央空调 |
|
外墙
|
混凝土 |
|
Flooring Type
|
乙烯基塑料 |
|
供暖方式
|
天然气 |
|
供暖类型
|
压力热风 |
|
类型
|
公寓 |
车 位
土地
|
英亩数
|
无 |
|
土地便利设施
|
医院, 公园, 公共交通 |
房 间
| 楼 层 |
类 型 |
长 度 |
宽 度 |
面 积 |
|
一楼 |
主卧 |
3.79 m |
33.02 m |
3.79 m x 33.02 m |
|
一楼 |
厨房 |
6.76 m |
2.46 m |
6.76 m x 2.46 m |
|
一楼 |
客厅 |
6.76 m |
2.46 m |
6.76 m x 2.46 m |
|
一楼 |
餐厅 |
6.76 m |
2.46 m |
6.76 m x 2.46 m |
https://www.realtor.ca/real-estate/27674887/508-9-tecumseth-street-toronto-niagara-niagara











