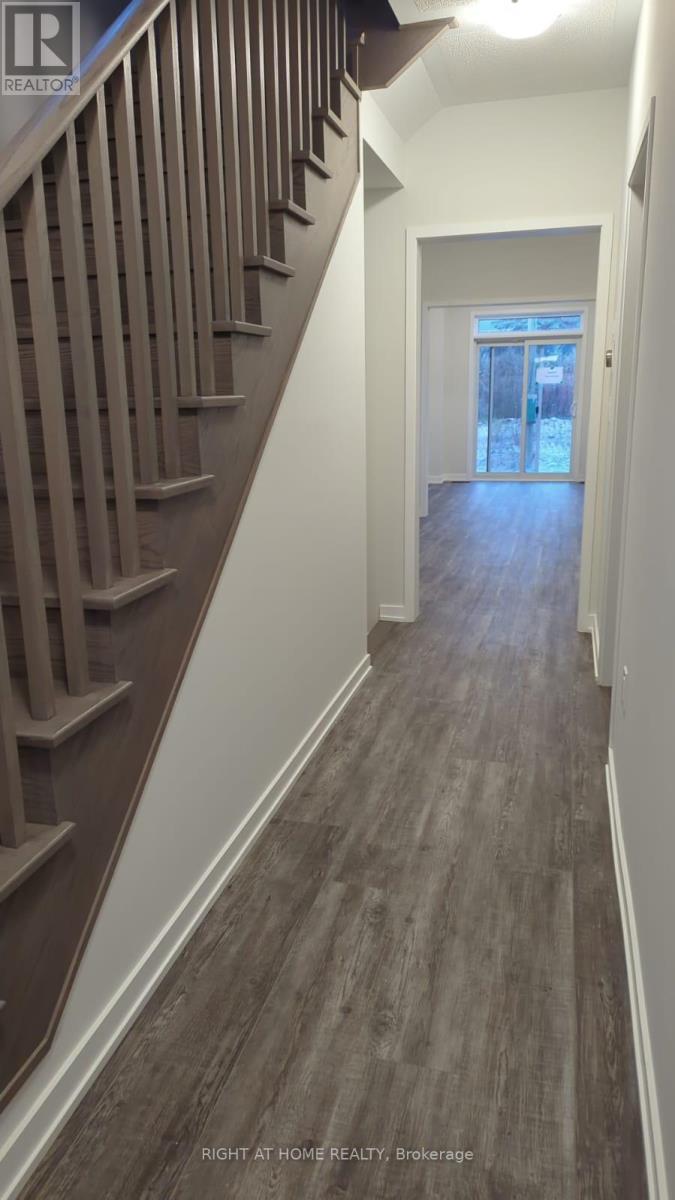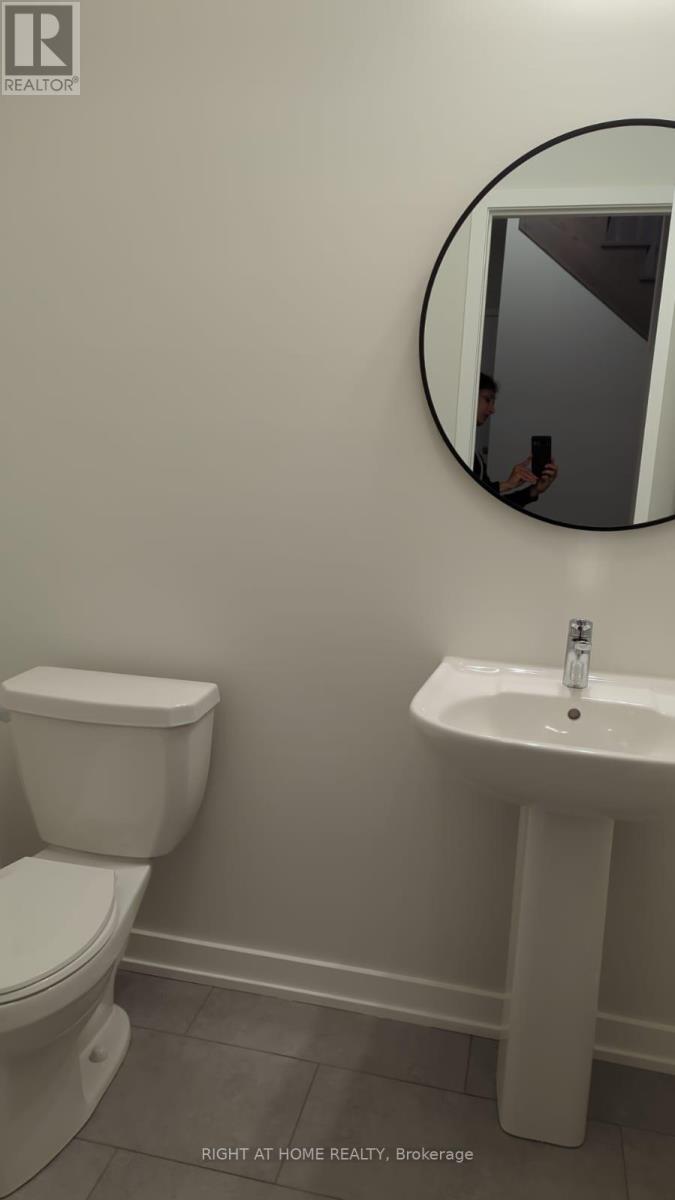4 卧室
3 浴室
壁炉
中央空调
风热取暖
$3,100 Monthly
Welcome to 2036 Horace Duncan Crescent! Discover this newly built home in this bright and spacious 4-bedroom, 2-storey end unit townhouse in family-friendly Oshawa, conveniently located near Colin Road and Harmony Road, all for yourself! This never-lived-in gem offers an open living area with an electric fireplace and stylish vinyl flooring throughout. The master suite offers a luxurious walk-in closet and ensuite. A versatile fourth bedroom is also featured that can double as a home office, along with 3 modern bathrooms for added convenience. The upstairs laundry makes chores a breeze, and you'll appreciate the inside access to the garage, plus parking for two vehicles. An unfinished basement provides extra storage or potential for your personal touch. Window coverings are included, making this townhouse move-in ready! Available immediately! (id:43681)
房源概要
|
MLS® Number
|
E11925695 |
|
房源类型
|
民宅 |
|
社区名字
|
Taunton |
|
特征
|
无地毯 |
|
总车位
|
2 |
详 情
|
浴室
|
3 |
|
地上卧房
|
4 |
|
总卧房
|
4 |
|
公寓设施
|
Fireplace(s) |
|
地下室进展
|
已完成 |
|
地下室类型
|
Full (unfinished) |
|
施工种类
|
附加的 |
|
空调
|
中央空调 |
|
外墙
|
砖, 木头 |
|
壁炉
|
有 |
|
Flooring Type
|
Laminate |
|
地基类型
|
混凝土浇筑 |
|
客人卫生间(不包含洗浴)
|
1 |
|
供暖方式
|
天然气 |
|
供暖类型
|
压力热风 |
|
储存空间
|
2 |
|
类型
|
联排别墅 |
|
设备间
|
市政供水 |
车 位
土地
房 间
| 楼 层 |
类 型 |
长 度 |
宽 度 |
面 积 |
|
二楼 |
主卧 |
3.84 m |
3.81 m |
3.84 m x 3.81 m |
|
二楼 |
第二卧房 |
2.67 m |
4.9 m |
2.67 m x 4.9 m |
|
二楼 |
第三卧房 |
2.69 m |
3.96 m |
2.69 m x 3.96 m |
|
二楼 |
Bedroom 4 |
2.74 m |
3.05 m |
2.74 m x 3.05 m |
|
一楼 |
大型活动室 |
5.46 m |
4.11 m |
5.46 m x 4.11 m |
|
一楼 |
厨房 |
2.54 m |
3.35 m |
2.54 m x 3.35 m |
|
一楼 |
Eating Area |
2.92 m |
3.35 m |
2.92 m x 3.35 m |
|
一楼 |
Mud Room |
|
|
Measurements not available |
https://www.realtor.ca/real-estate/27807176/2036-horace-duncan-crescent-oshawa-taunton-taunton


























