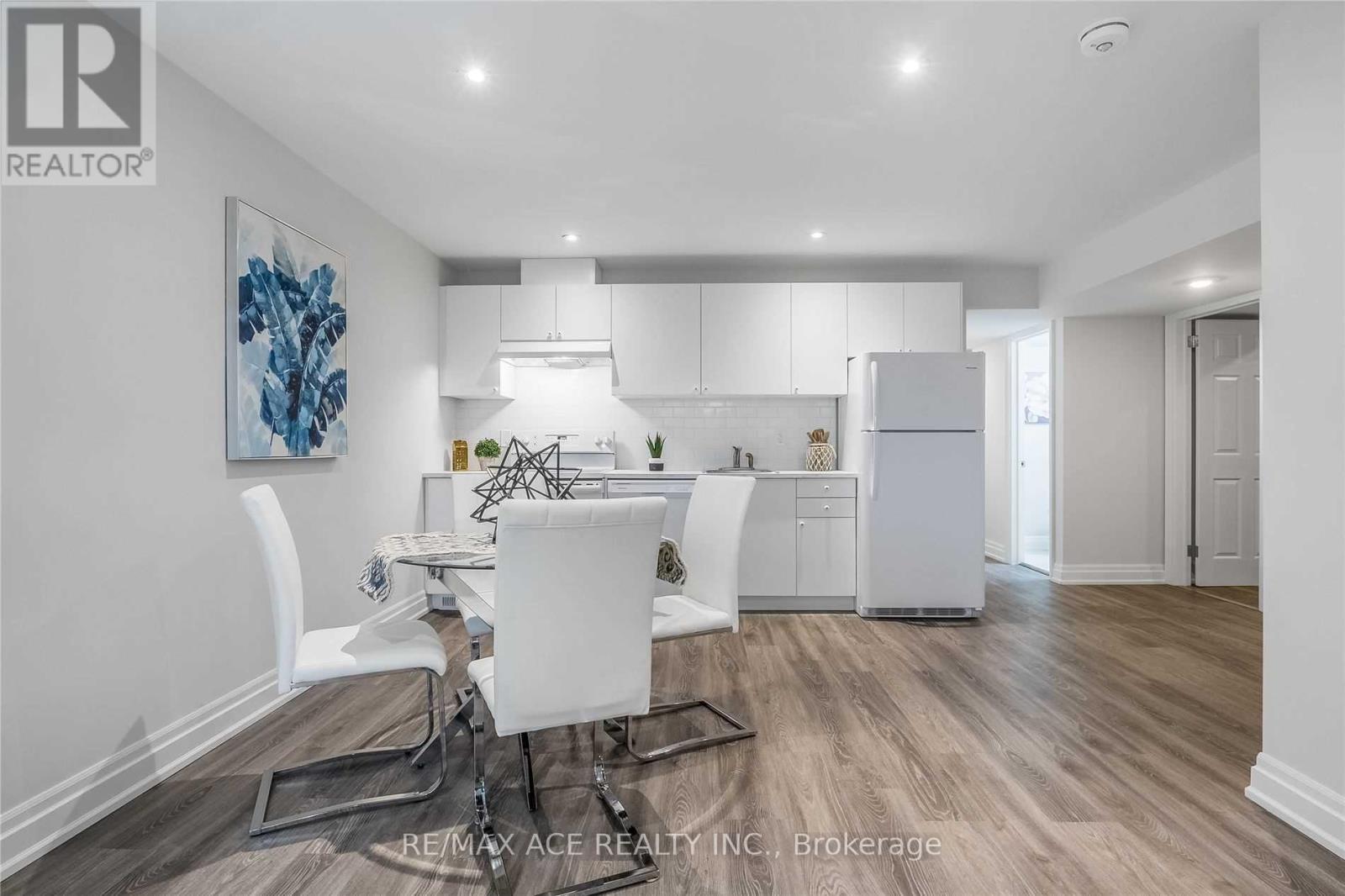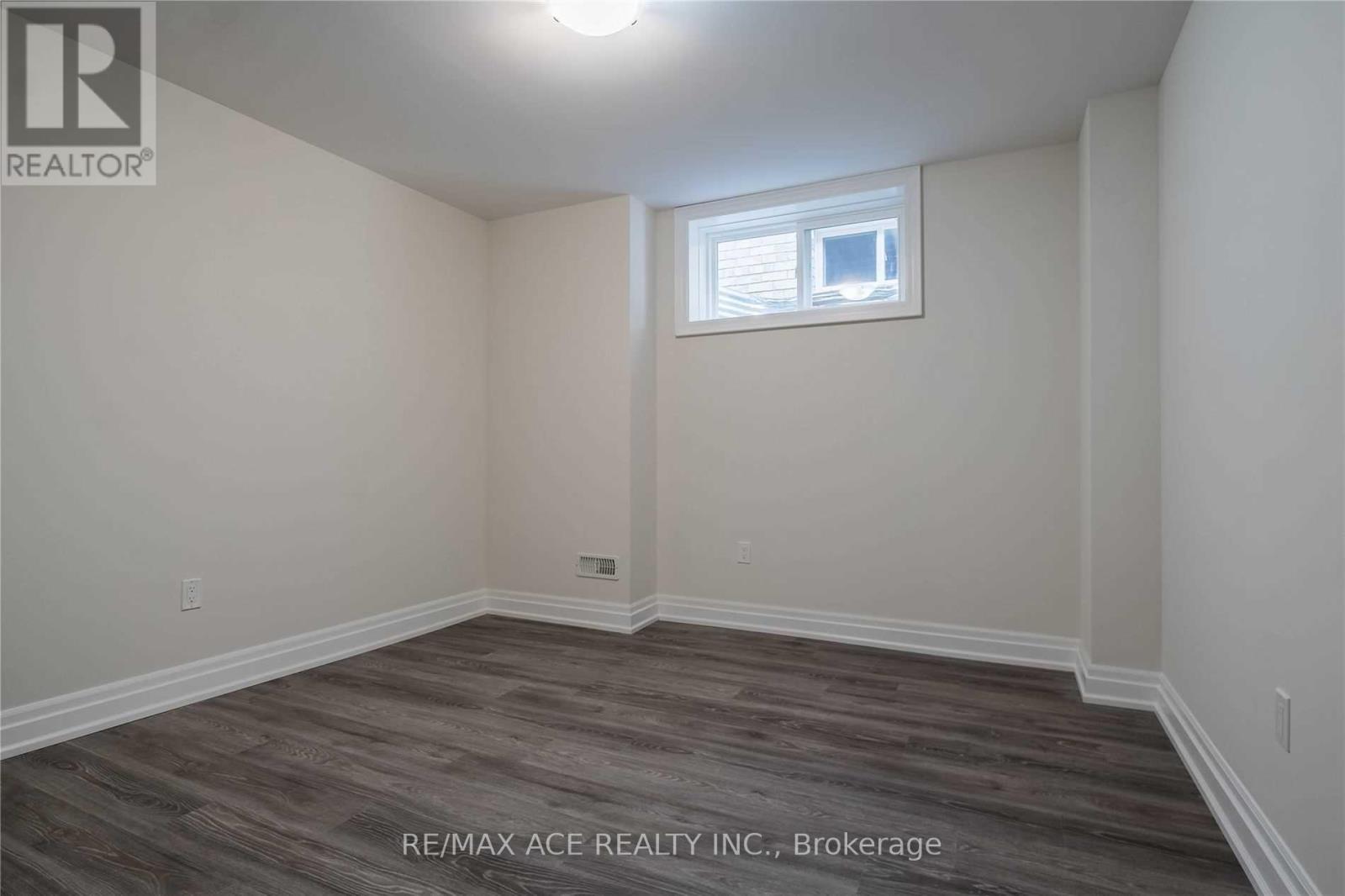3 卧室
2 浴室
Raised 平房
中央空调
风热取暖
$2,600 Monthly
Feel like a luxury hotel in this stunning walk-out basement located in desirable West Oshawa! Featuring 3 spacious bedrooms with 2 large walk-in closets, 2 modern washrooms, and an open-concept kitchen with a spacious living room perfect for entertaining. Enjoy the privacy of separate laundry, sound insulation, HRV system, and a private entrance from the driveway. Includes 2 parking spaces and separate hydro meters. Conveniently located near Highway 401, public transit, shopping malls, and the Oshawa Centre. Perfect for families or professionals seeking upscale living. (id:43681)
房源概要
|
MLS® Number
|
E11919641 |
|
房源类型
|
民宅 |
|
社区名字
|
McLaughlin |
|
特征
|
In Suite Laundry |
|
总车位
|
1 |
详 情
|
浴室
|
2 |
|
地上卧房
|
3 |
|
总卧房
|
3 |
|
建筑风格
|
Raised Bungalow |
|
地下室进展
|
已装修 |
|
地下室功能
|
Separate Entrance, Walk Out |
|
地下室类型
|
N/a (finished) |
|
施工种类
|
独立屋 |
|
空调
|
中央空调 |
|
外墙
|
砖 |
|
地基类型
|
混凝土 |
|
客人卫生间(不包含洗浴)
|
1 |
|
供暖方式
|
天然气 |
|
供暖类型
|
压力热风 |
|
储存空间
|
1 |
|
类型
|
独立屋 |
|
设备间
|
市政供水 |
车 位
土地
房 间
| 楼 层 |
类 型 |
长 度 |
宽 度 |
面 积 |
|
Lower Level |
厨房 |
3.79 m |
2.94 m |
3.79 m x 2.94 m |
|
Lower Level |
客厅 |
3.57 m |
5.75 m |
3.57 m x 5.75 m |
|
Lower Level |
主卧 |
8 m |
3.1 m |
8 m x 3.1 m |
|
Lower Level |
第二卧房 |
5.2 m |
4.6 m |
5.2 m x 4.6 m |
|
Lower Level |
第三卧房 |
3.3 m |
3.2 m |
3.3 m x 3.2 m |
|
Lower Level |
浴室 |
|
|
Measurements not available |
|
Lower Level |
浴室 |
|
|
Measurements not available |
https://www.realtor.ca/real-estate/27793359/bsmt-61-stevenson-road-n-oshawa-mclaughlin-mclaughlin


















