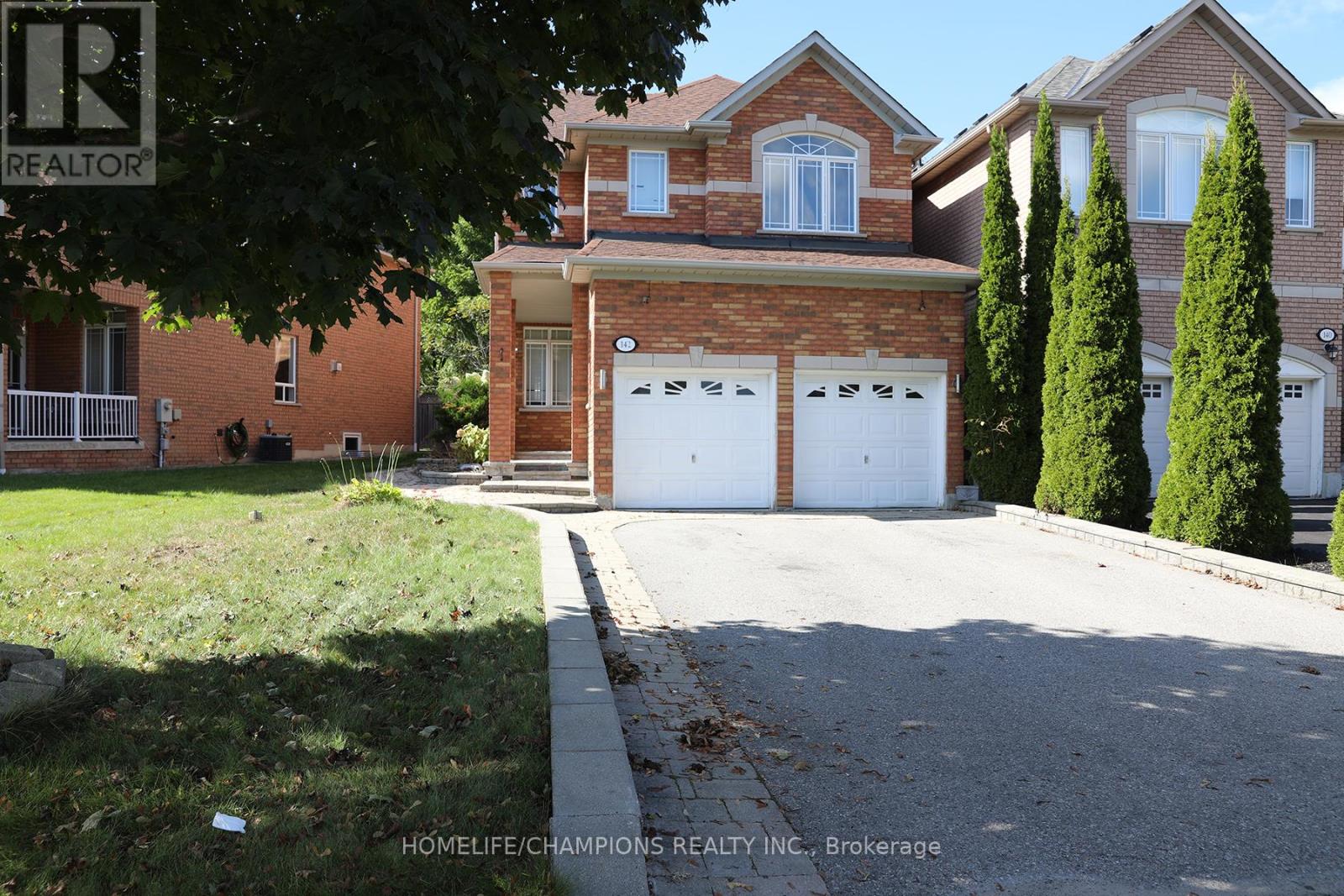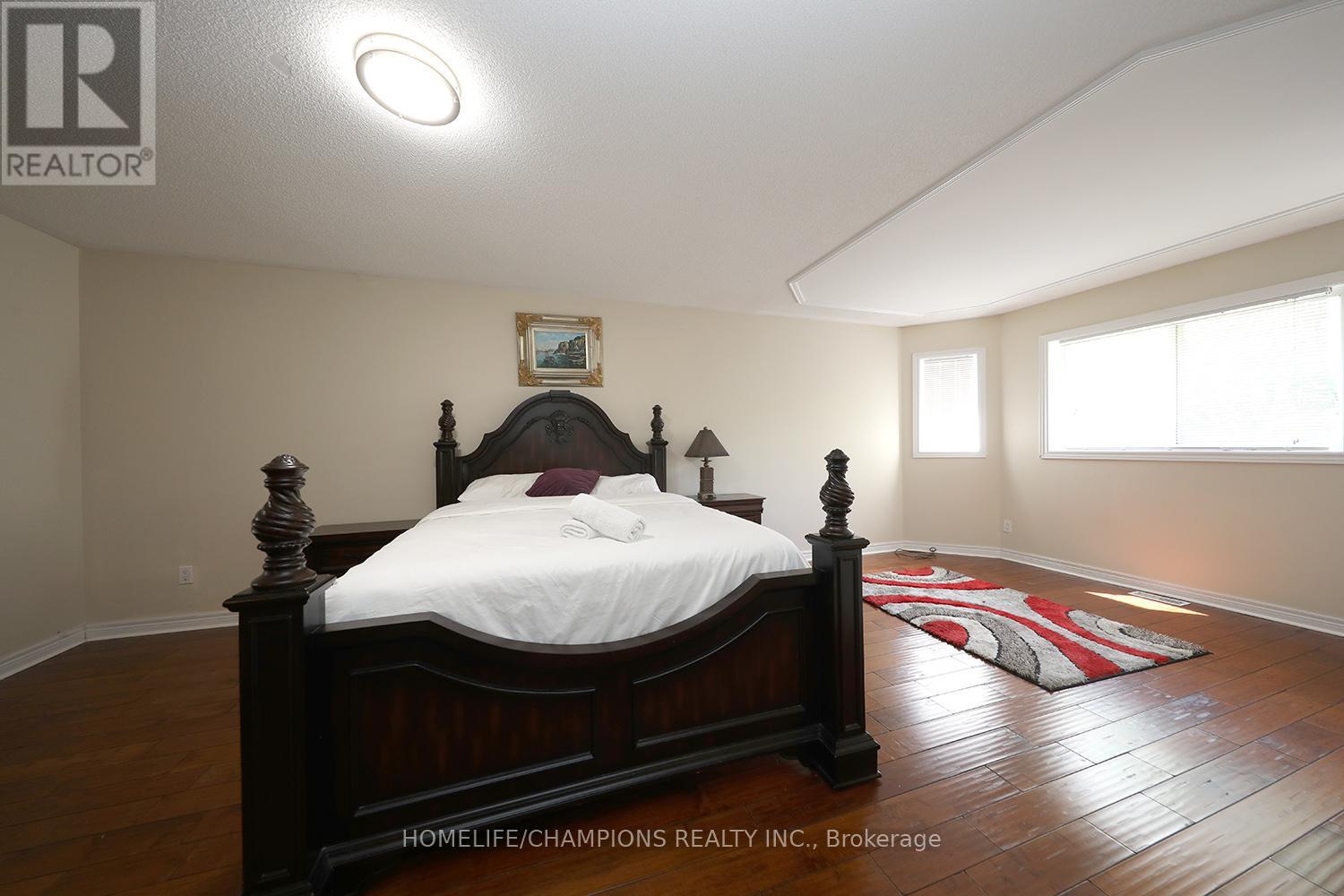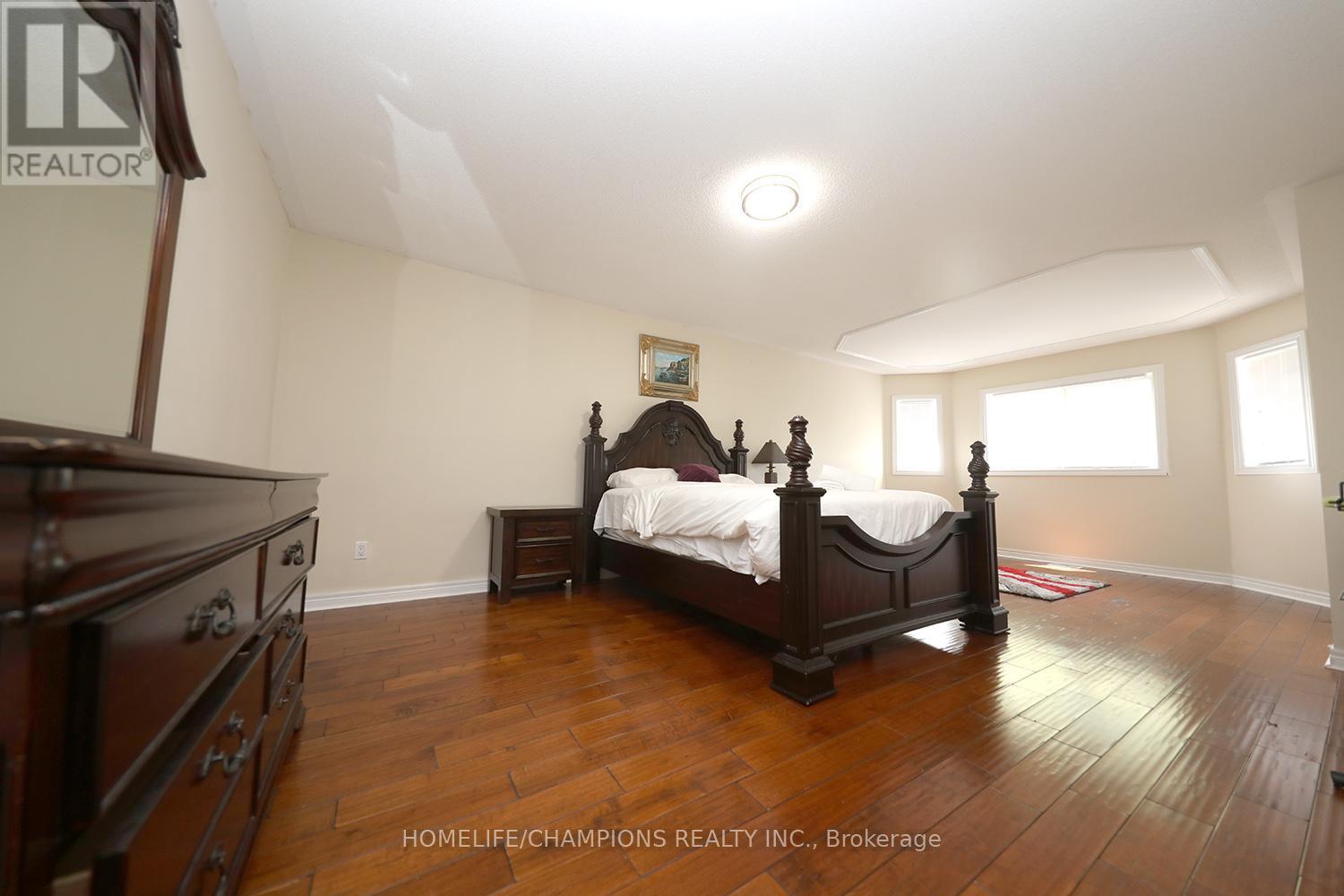5 卧室
4 浴室
壁炉
中央空调
风热取暖
$1,399,000
Discover your dream home with this beautiful 4-bedroom property, featuring a finished basement and backing onto a serene ravine. Nestled in the prestigious Oak Ridges neighborhood, this residence boasts an open-concept layout filled with natural light and thoughtfully upgraded details throughout. Modern Kitchen: Equipped with sleek stainless steel appliances, perfect for the home chef. Spacious Layout: Designed for comfort and flow, with ample space for entertaining and everyday living. Finished Basement: A versatile area ideal for a home theater, gym, or playroom. Interlocking Driveway: Enhanced curb appeal and easy maintenance. **** EXTRAS **** Direct Garage Access. Located close to top-rated schools, the GO train, scenic parks and trails, a library, and community centers this home has it all! Enjoy both luxury and convenience in one of Oak Ridges most sought-after areas. (id:43681)
房源概要
|
MLS® Number
|
N10408089 |
|
房源类型
|
民宅 |
|
社区名字
|
Oak Ridges |
|
特征
|
Ravine, Conservation/green Belt |
|
总车位
|
6 |
|
View Type
|
View |
详 情
|
浴室
|
4 |
|
地上卧房
|
4 |
|
地下卧室
|
1 |
|
总卧房
|
5 |
|
家电类
|
Water Meter, 烘干机, Garage Door Opener, 微波炉, 烤箱, 冰箱, 洗衣机, Water Heater, 窗帘 |
|
地下室进展
|
已装修 |
|
地下室类型
|
N/a (finished) |
|
施工种类
|
独立屋 |
|
空调
|
中央空调 |
|
外墙
|
砖 |
|
壁炉
|
有 |
|
Flooring Type
|
Hardwood, Ceramic |
|
地基类型
|
混凝土浇筑 |
|
客人卫生间(不包含洗浴)
|
1 |
|
供暖方式
|
天然气 |
|
供暖类型
|
压力热风 |
|
储存空间
|
2 |
|
类型
|
独立屋 |
|
设备间
|
市政供水 |
车 位
土地
|
英亩数
|
无 |
|
污水道
|
Sanitary Sewer |
|
土地深度
|
91 Ft ,9 In |
|
土地宽度
|
43 Ft ,8 In |
|
不规则大小
|
43.74 X 91.79 Ft ; Irreg Per Survey |
|
规划描述
|
Res |
房 间
| 楼 层 |
类 型 |
长 度 |
宽 度 |
面 积 |
|
二楼 |
主卧 |
7.15 m |
4 m |
7.15 m x 4 m |
|
二楼 |
第二卧房 |
3.7 m |
3.4 m |
3.7 m x 3.4 m |
|
二楼 |
第三卧房 |
3.7 m |
3.25 m |
3.7 m x 3.25 m |
|
二楼 |
Bedroom 4 |
3.95 m |
3.55 m |
3.95 m x 3.55 m |
|
一楼 |
客厅 |
5.1 m |
3.7 m |
5.1 m x 3.7 m |
|
一楼 |
餐厅 |
3.55 m |
2.65 m |
3.55 m x 2.65 m |
|
一楼 |
厨房 |
3.35 m |
3.05 m |
3.35 m x 3.05 m |
|
一楼 |
Eating Area |
3.5 m |
2.25 m |
3.5 m x 2.25 m |
|
一楼 |
家庭房 |
4.9 m |
3.55 m |
4.9 m x 3.55 m |
https://www.realtor.ca/real-estate/27618229/142-estate-garden-avenue-richmond-hill-oak-ridges-oak-ridges



























