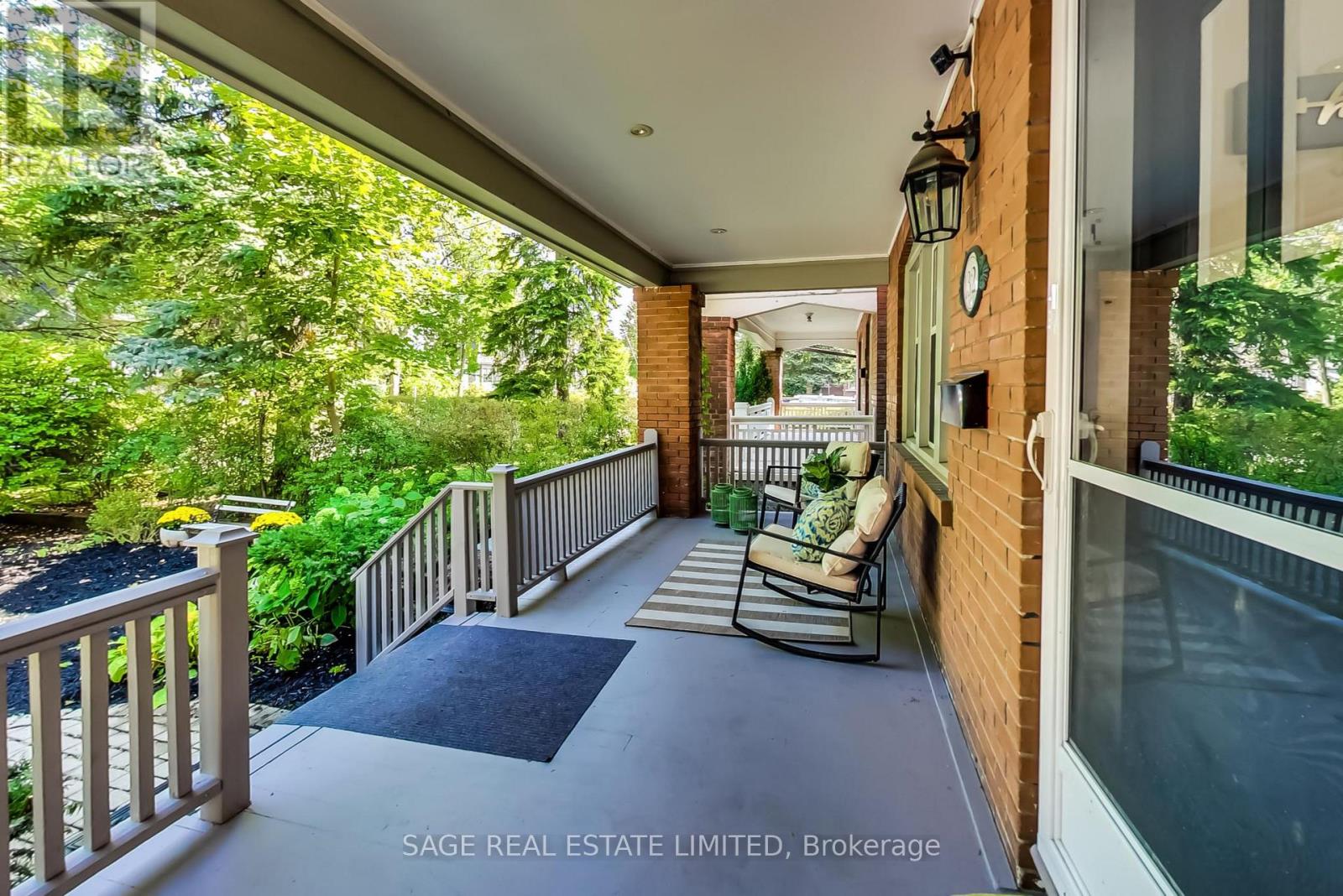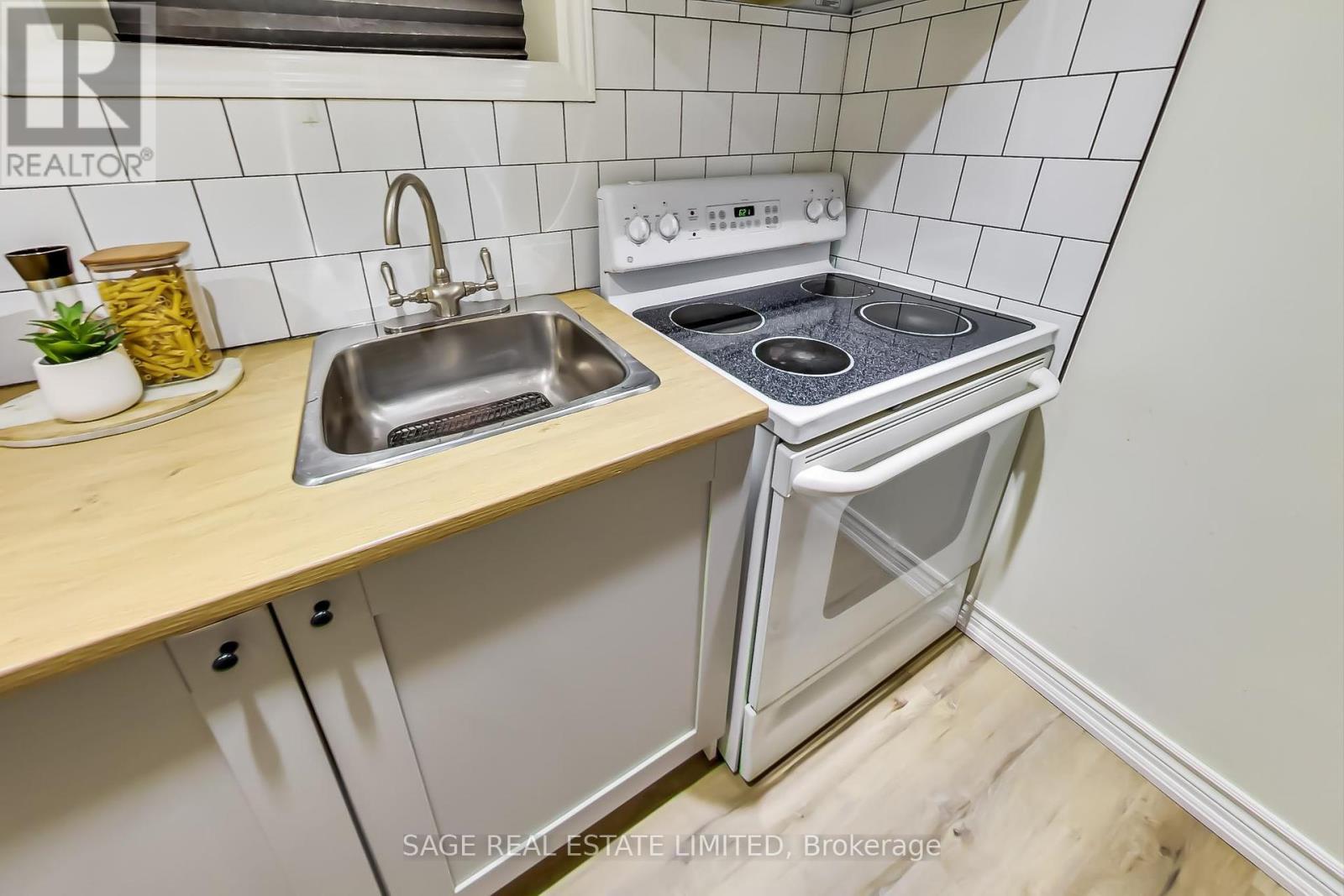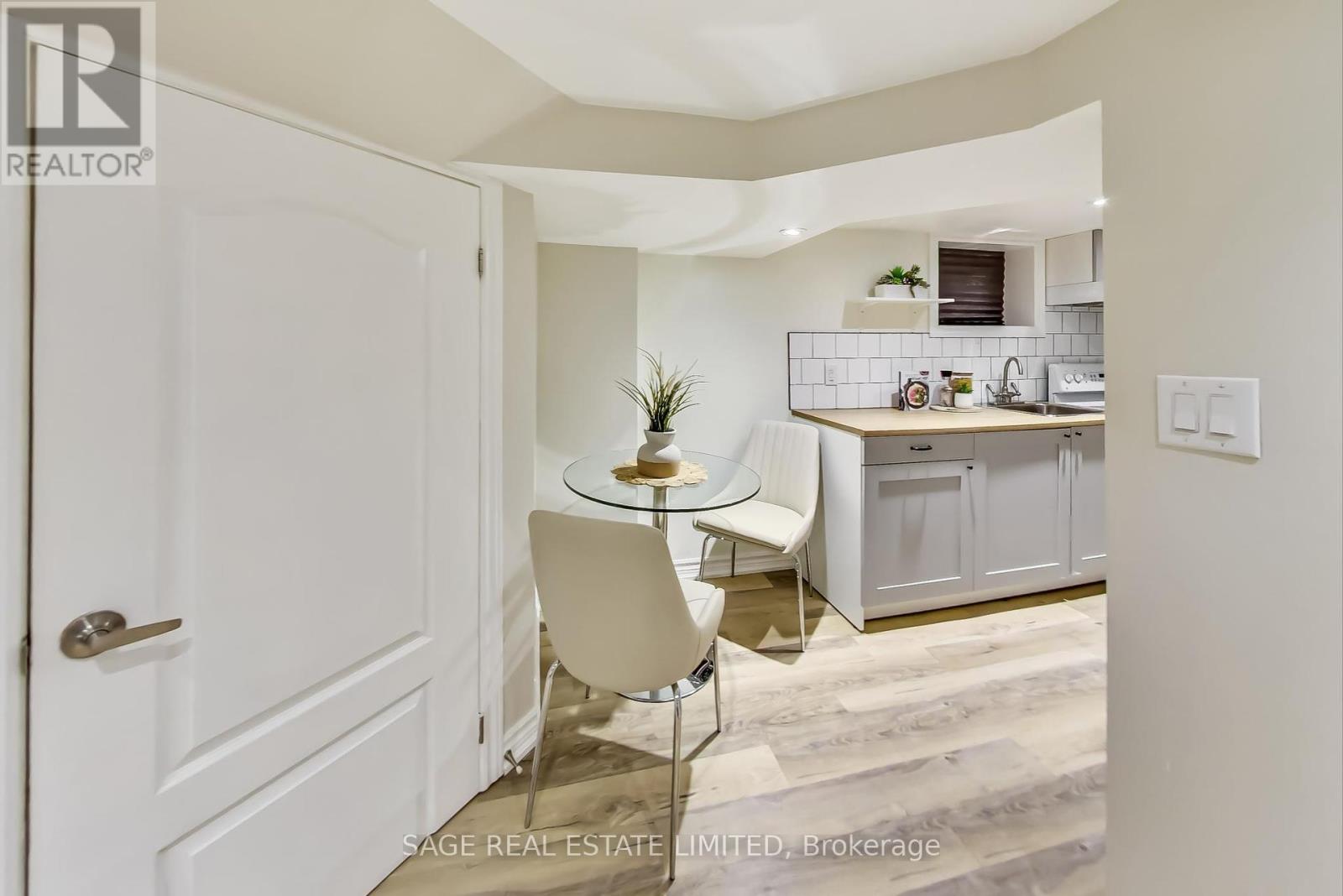4 卧室
3 浴室
壁炉
中央空调
风热取暖
$5,300 Monthly
Alluring Allenby Detached Home on a Stunning South Facing Lot. The Separate Principal Rooms have an Open Plan Feel about them with a Lovely Updated Kitchen and Sliding Glass Doors which Overlook a large Deck and Exquisite Garden. Once a 4-bedroom home, it's now a 3-bedroom that allows for an ensuite bathroom and walk-in Closet. The Lower Level has a perfect In-Law Suite with a Living Room, Kitchen, Bedroom and a great 3-pc bathroom. Walking Distance to Eglinton Park, Yonge St. Shops and Restaurants. (id:43681)
房源概要
|
MLS® Number
|
C10406036 |
|
房源类型
|
民宅 |
|
社区名字
|
Lawrence Park South |
|
附近的便利设施
|
公园, 礼拜场所, 公共交通 |
|
总车位
|
1 |
|
结构
|
棚 |
详 情
|
浴室
|
3 |
|
地上卧房
|
3 |
|
地下卧室
|
1 |
|
总卧房
|
4 |
|
地下室功能
|
Apartment In Basement |
|
地下室类型
|
N/a |
|
施工种类
|
独立屋 |
|
空调
|
中央空调 |
|
外墙
|
砖 |
|
壁炉
|
有 |
|
Flooring Type
|
Hardwood, Laminate |
|
地基类型
|
砖 |
|
供暖方式
|
天然气 |
|
供暖类型
|
压力热风 |
|
储存空间
|
2 |
|
类型
|
独立屋 |
|
设备间
|
市政供水 |
土地
|
英亩数
|
无 |
|
围栏类型
|
Fenced Yard |
|
土地便利设施
|
公园, 宗教场所, 公共交通 |
|
污水道
|
Sanitary Sewer |
|
土地深度
|
144 Ft ,6 In |
|
土地宽度
|
26 Ft |
|
不规则大小
|
26 X 144.5 Ft ; Irregular |
房 间
| 楼 层 |
类 型 |
长 度 |
宽 度 |
面 积 |
|
二楼 |
主卧 |
4.3 m |
3.3 m |
4.3 m x 3.3 m |
|
二楼 |
第二卧房 |
3.5 m |
3 m |
3.5 m x 3 m |
|
二楼 |
第三卧房 |
3.4 m |
2.5 m |
3.4 m x 2.5 m |
|
Lower Level |
厨房 |
2.8 m |
2.3 m |
2.8 m x 2.3 m |
|
Lower Level |
客厅 |
5.5 m |
2 m |
5.5 m x 2 m |
|
Lower Level |
Bedroom 4 |
3.24 m |
2.82 m |
3.24 m x 2.82 m |
|
一楼 |
门厅 |
2 m |
1.4 m |
2 m x 1.4 m |
|
一楼 |
客厅 |
3.92 m |
3.7 m |
3.92 m x 3.7 m |
|
一楼 |
餐厅 |
4.1 m |
3.1 m |
4.1 m x 3.1 m |
|
一楼 |
厨房 |
3 m |
2.8 m |
3 m x 2.8 m |
设备间
https://www.realtor.ca/real-estate/27613941/132-rosewell-avenue-toronto-lawrence-park-south-lawrence-park-south












































