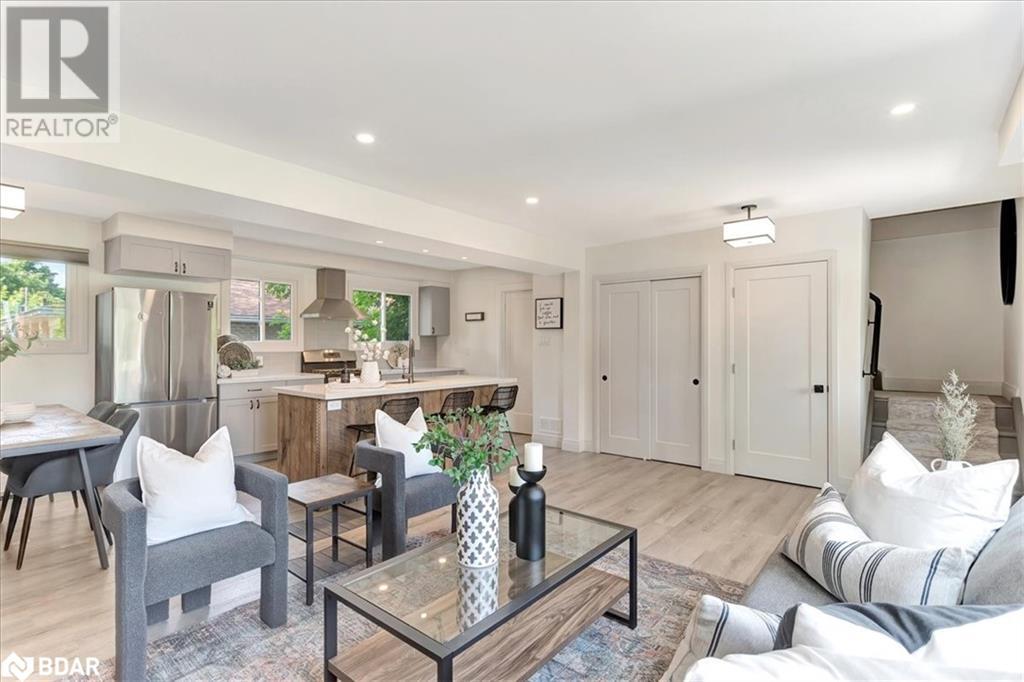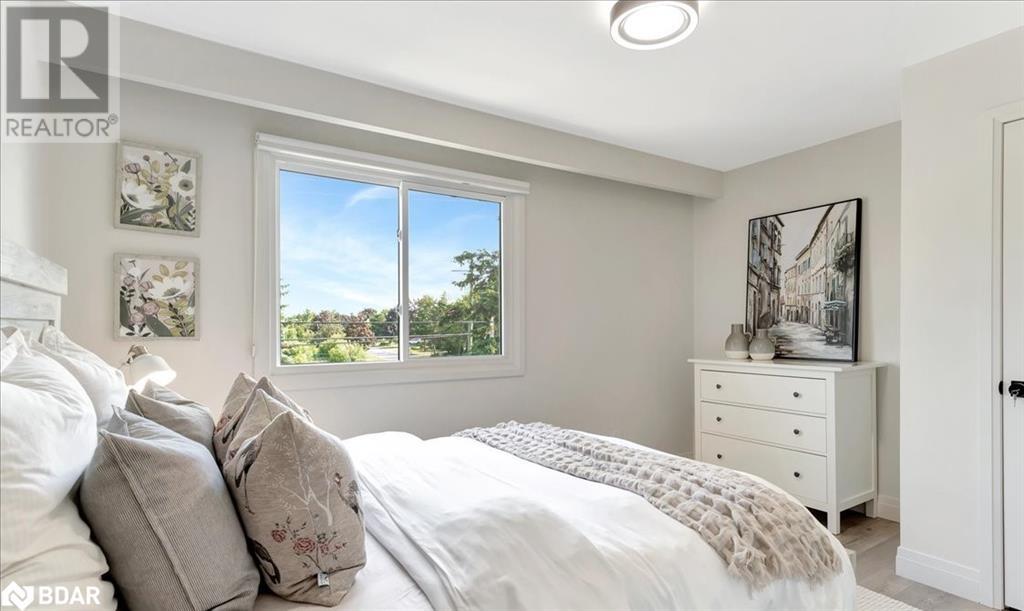3 卧室
3 浴室
2100 sqft
两层
壁炉
中央空调
风热取暖
Landscaped
$799,700
Welcome To 143 Collins Street - Fully-Renovated And Well-appointed 3 Bedroom, 3 Bathroom With Options For A 4th Bedroom. Upon Entry You Will Quickly Realize This Home Has A WOW Factor! The Gourmet Chefs Kitchen With Gas Range Allows Formal Eating Around The Table, Or Casual Family Style Around The Sit-Up Island With Stone Countertops. The Open Concept Living Area Allows All To Be Part Of the Action, Or One Can Enjoy A Movie Or Game On The Large Screen, Or Simply Bask In The Ambience Of The Premium Gas Fireplace. Off The Kitchen Allows Walk-Out Access Onto A Quaint Patio/BBQ Area And Back Door Entry Into The Garage. The Bedrooms All Have Amazing Closet Space, And If More Room Is Needed, An Additional Bedroom Option Is Easily Accomplished As The Current Owners Are Utilizing While Still Allowing Lots Of Extra Family/Games Space. The New Large Windows Allow Lots Of Natural Light And Have Top Of The Line Hunter Douglas Coverings. Extra Upgrades Include New Roof, Insulation, Plumbing, Electrical, Windows, Premium Lighting With Dimmers, Shiplap Accent Walls, Premium Laundry Room And Much, Much, More! All That Being Said, It Will Be The Premium In-Town Location That May Draw You Here. Walking/Biking Distance To Coffee Shops, Cafes, The Harbourfront, Trail System, Farmers Markets And Beautiful Main Street. Find Your Space To Breathe In South Georgian Bay! Enjoy The Pictures For The Property, Or Schedule An Exclusive Showing To Learn About The Fabulous Opportunity! (id:43681)
房源概要
|
MLS® Number
|
40673204 |
|
房源类型
|
民宅 |
|
附近的便利设施
|
Beach, 近高尔夫球场, 医院, 公园, 学校, Ski Area |
|
社区特征
|
安静的区域, 社区活动中心 |
|
特征
|
Southern Exposure, 自动车库门 |
|
总车位
|
5 |
|
结构
|
Porch |
详 情
|
浴室
|
3 |
|
地上卧房
|
3 |
|
总卧房
|
3 |
|
家电类
|
洗碗机, 烘干机, 冰箱, 洗衣机, Range - Gas, Garage Door Opener |
|
建筑风格
|
2 层 |
|
地下室进展
|
已装修 |
|
地下室类型
|
全完工 |
|
施工种类
|
独立屋 |
|
空调
|
中央空调 |
|
外墙
|
砖, 乙烯基壁板 |
|
壁炉
|
有 |
|
Fireplace Total
|
1 |
|
地基类型
|
水泥 |
|
客人卫生间(不包含洗浴)
|
1 |
|
供暖方式
|
天然气 |
|
供暖类型
|
压力热风 |
|
储存空间
|
2 |
|
内部尺寸
|
2100 Sqft |
|
类型
|
独立屋 |
|
设备间
|
市政供水 |
车 位
土地
|
入口类型
|
Road Access |
|
英亩数
|
无 |
|
土地便利设施
|
Beach, 近高尔夫球场, 医院, 公园, 学校, Ski Area |
|
Landscape Features
|
Landscaped |
|
污水道
|
城市污水处理系统 |
|
土地深度
|
120 Ft |
|
土地宽度
|
60 Ft |
|
规划描述
|
R2 |
房 间
| 楼 层 |
类 型 |
长 度 |
宽 度 |
面 积 |
|
二楼 |
完整的浴室 |
|
|
7'2'' x 8'9'' |
|
二楼 |
主卧 |
|
|
10'8'' x 12'3'' |
|
二楼 |
卧室 |
|
|
10'8'' x 13'4'' |
|
二楼 |
卧室 |
|
|
10'11'' x 9'2'' |
|
二楼 |
四件套浴室 |
|
|
9'11'' x 6'9'' |
|
地下室 |
洗衣房 |
|
|
9'9'' x 10'5'' |
|
地下室 |
娱乐室 |
|
|
22'11'' x 21'4'' |
|
一楼 |
两件套卫生间 |
|
|
4'1'' x 4'1'' |
|
一楼 |
在厨房吃 |
|
|
20'1'' x 9'10'' |
|
一楼 |
客厅 |
|
|
20'1'' x 11'4'' |
https://www.realtor.ca/real-estate/27617018/143-collins-street-collingwood









































