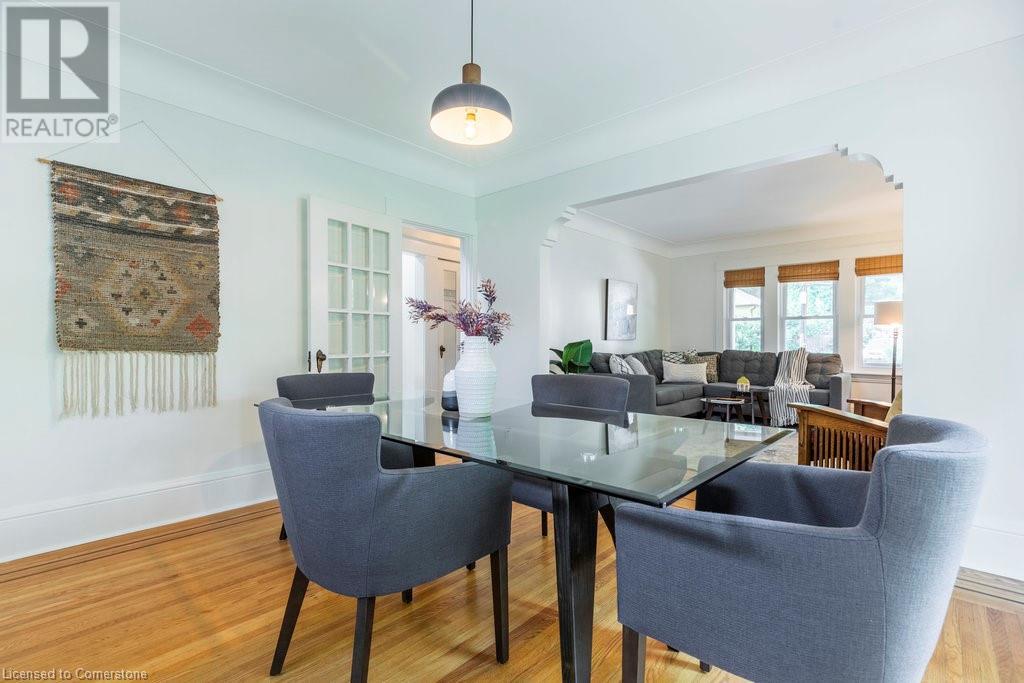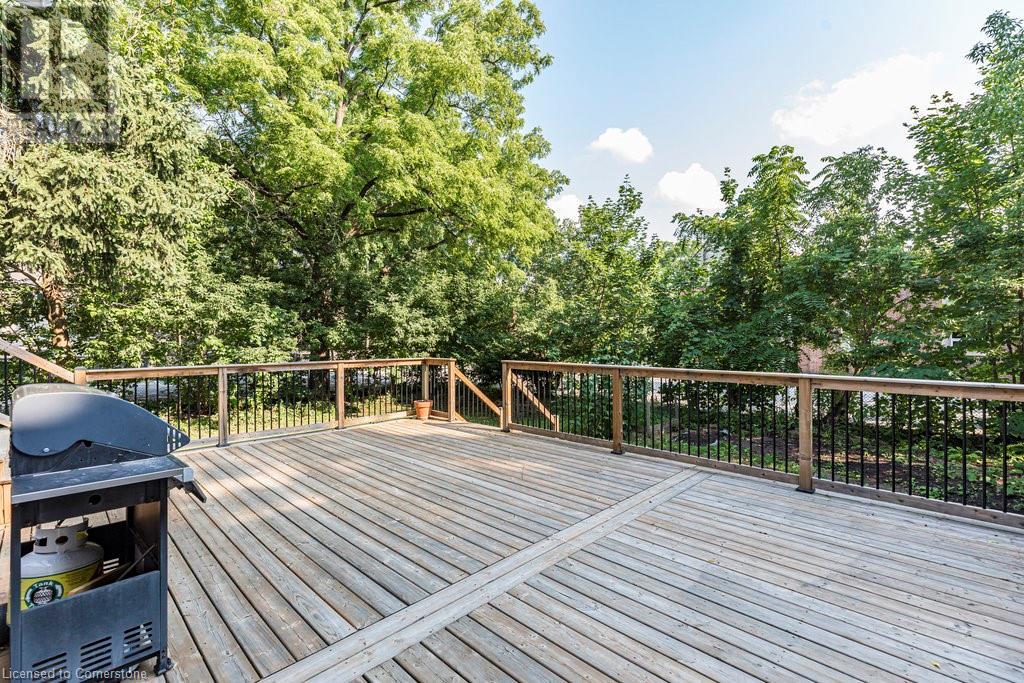4 卧室
2 浴室
1623 sqft
两层
中央空调
风热取暖
$1,050,000
Located in the heart of Olde Dundas and full of charm and character awaits this great family home. Offering inlaid hardwood flooring, original high baseboards, gas fireplace, stained-glass windows, plaster cove ceilings and large windows, this home has it all. The main floor offers a functional galley kitchen with lots of storage and a main floor bedroom currently used as an office. Upstairs you'll find 3 bright and well sized bedrooms including the primary complete with walk-in closet, as well as an updated 4PC main bath. The lower level is finished with a family room, a second 4PC bath, games room, laundry and storage/utility space. Outside you'll find a large deck perfect for entertaining, ample parking in the private drive home which leads to rear detached & powered garage. All of this just steps from great schools, shops, restaurants, parks, and conservation trails. (id:43681)
房源概要
|
MLS® Number
|
40652214 |
|
房源类型
|
民宅 |
|
附近的便利设施
|
近高尔夫球场, 医院, 礼拜场所, 学校 |
|
总车位
|
5 |
|
结构
|
Porch |
详 情
|
浴室
|
2 |
|
地上卧房
|
4 |
|
总卧房
|
4 |
|
家电类
|
洗碗机, 微波炉, 冰箱, 炉子, 洗衣机 |
|
建筑风格
|
2 层 |
|
地下室进展
|
已装修 |
|
地下室类型
|
全完工 |
|
施工种类
|
独立屋 |
|
空调
|
中央空调 |
|
外墙
|
砖, 乙烯基壁板 |
|
地基类型
|
混凝土浇筑 |
|
供暖类型
|
压力热风 |
|
储存空间
|
2 |
|
内部尺寸
|
1623 Sqft |
|
类型
|
独立屋 |
|
设备间
|
市政供水 |
车 位
土地
|
入口类型
|
Road Access |
|
英亩数
|
无 |
|
土地便利设施
|
近高尔夫球场, 医院, 宗教场所, 学校 |
|
污水道
|
城市污水处理系统 |
|
土地深度
|
100 Ft |
|
土地宽度
|
46 Ft |
|
规划描述
|
R2 |
房 间
| 楼 层 |
类 型 |
长 度 |
宽 度 |
面 积 |
|
二楼 |
四件套浴室 |
|
|
5'11'' x 6'10'' |
|
二楼 |
卧室 |
|
|
13'2'' x 6'9'' |
|
二楼 |
卧室 |
|
|
10'1'' x 11'10'' |
|
二楼 |
主卧 |
|
|
13'1'' x 13'9'' |
|
地下室 |
设备间 |
|
|
8'9'' x 13'0'' |
|
地下室 |
洗衣房 |
|
|
8'8'' x 14'8'' |
|
地下室 |
四件套浴室 |
|
|
6'8'' x 7'7'' |
|
地下室 |
衣帽间 |
|
|
16'4'' x 12'0'' |
|
地下室 |
家庭房 |
|
|
8'7'' x 12'8'' |
|
一楼 |
Mud Room |
|
|
9'4'' x 9'3'' |
|
一楼 |
卧室 |
|
|
8'11'' x 10'10'' |
|
一楼 |
厨房 |
|
|
9'6'' x 15'4'' |
|
一楼 |
餐厅 |
|
|
13'0'' x 13'9'' |
|
一楼 |
客厅 |
|
|
13'0'' x 13'10'' |
https://www.realtor.ca/real-estate/27460604/116-victoria-street-dundas














































