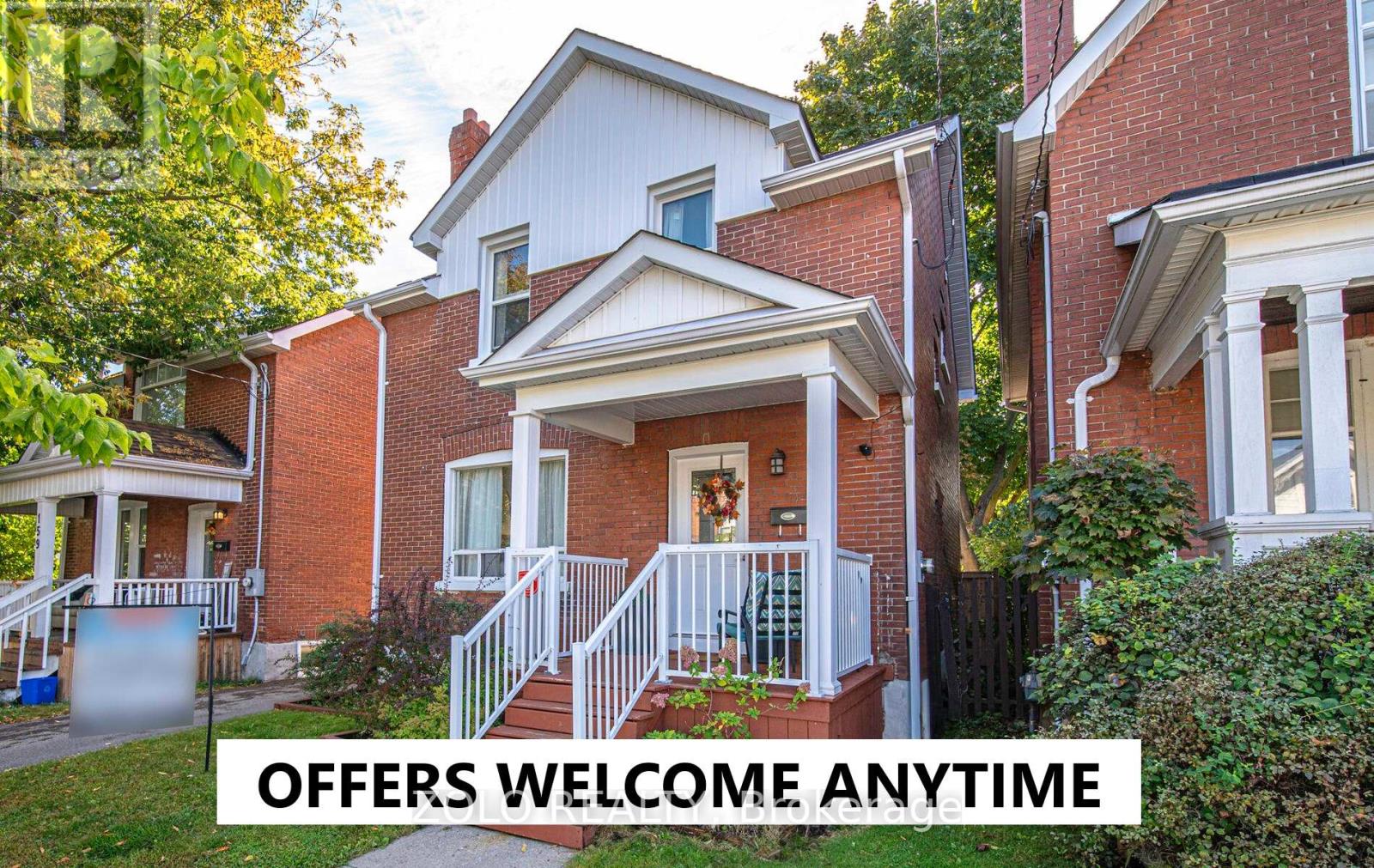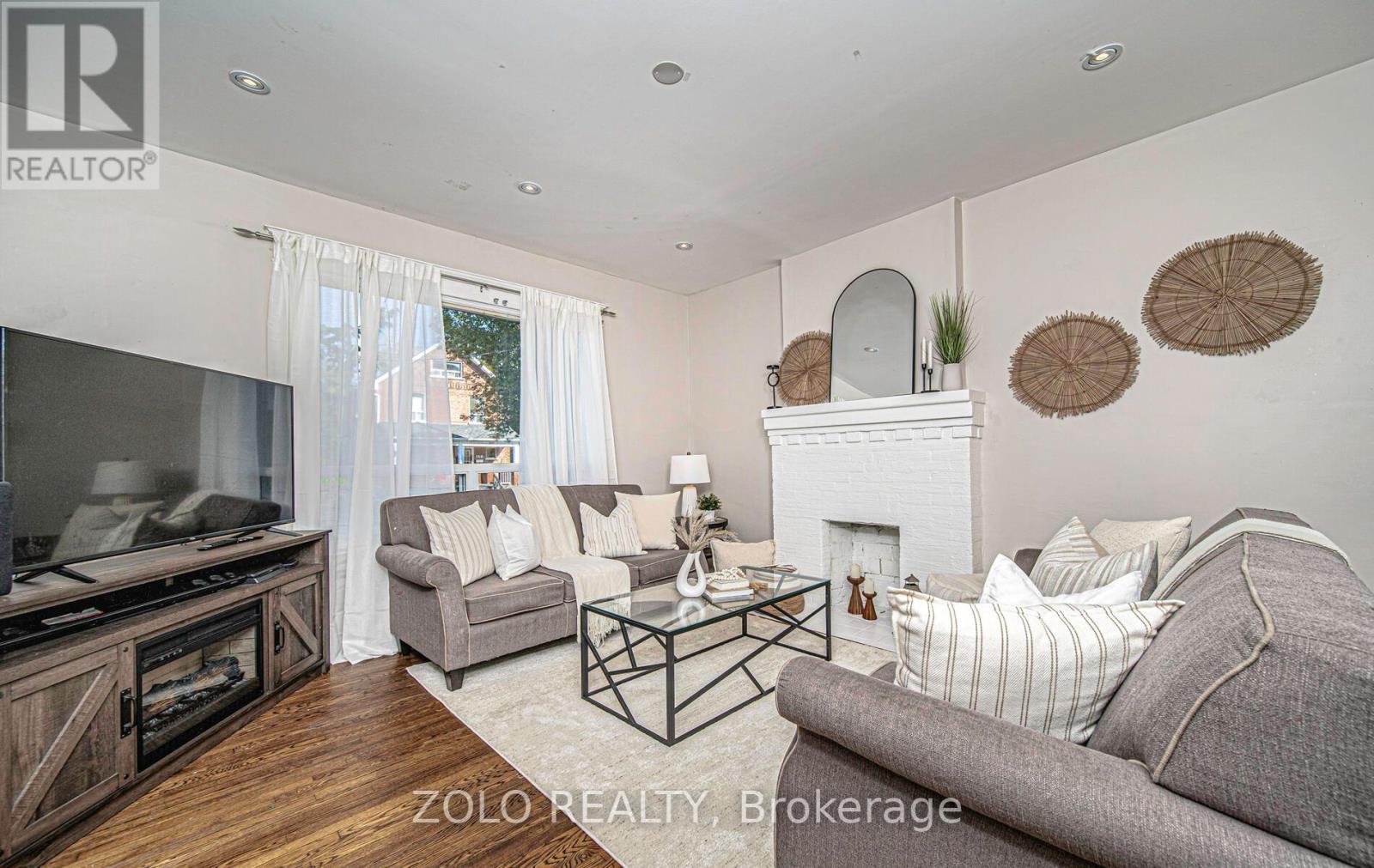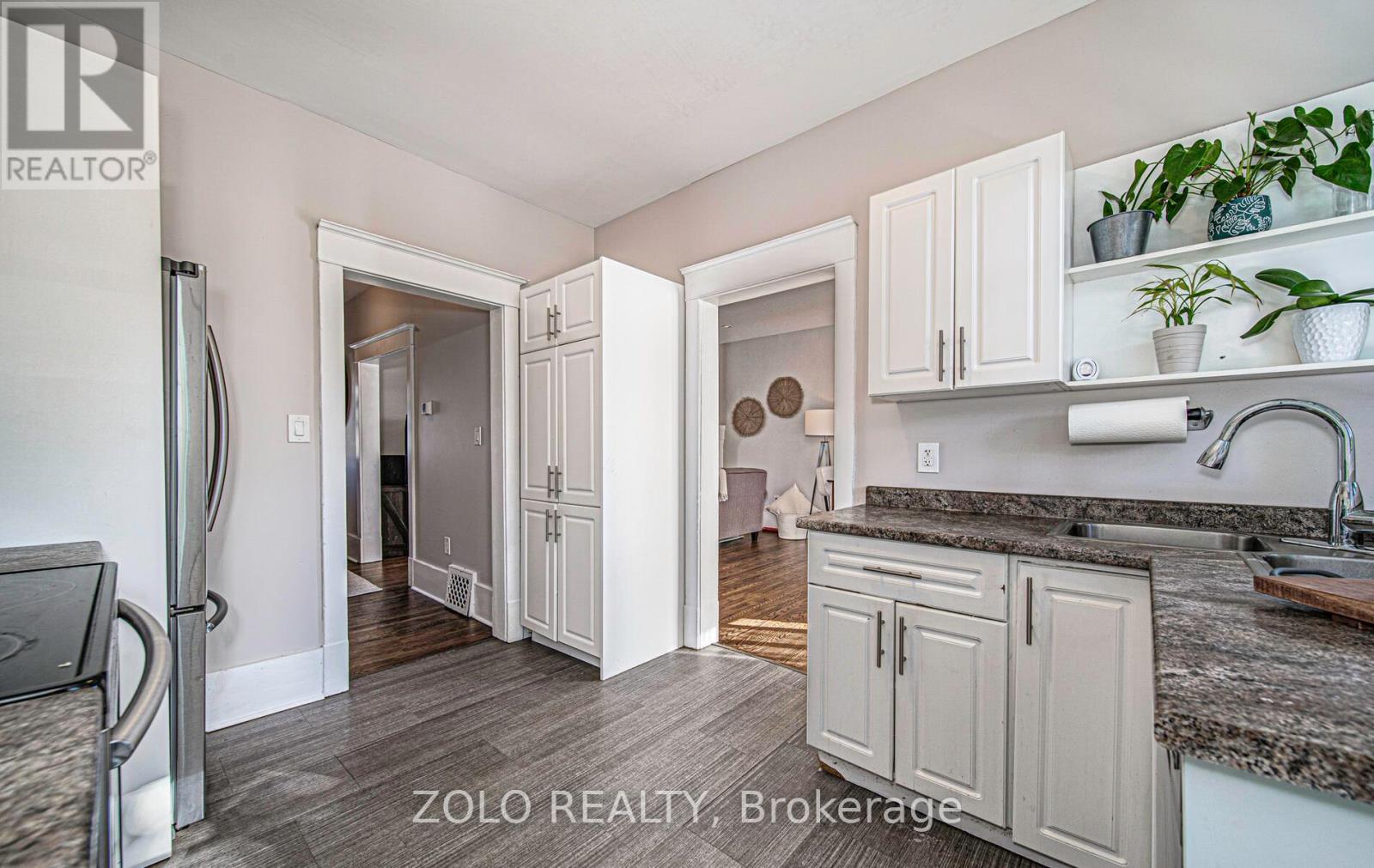3 卧室
2 浴室
中央空调
风热取暖
$650,000
Calling all First Time Buyers - Why Rent when you can own a fully Detached Brick Home located in the desirable O'Neill neighbourhood! This charming home features a bright & open concept main floor with 9 ft ceilings, pot lights, original baseboards, and hardwood flooring throughout main. Corner kitchen boasts stainless steel appliances, large pantry and walk-out to backyard. 3 good sized bedrooms with large closets on the upper level plus a 4PC bathroom. Recently finished basement provides additional living space, work from home, kids games room/potential for 4th bedroom plus a large laundry area and a 3PC bathroom. Updates throughout include, electrical (2017), Finished Basement (2022), AC (2019), Hot Water Tank (2022), Hardwood floor (2020). Move in ready and offers welcome anytime! **** EXTRAS **** Extra deep south facing backyard with mature trees for added privacy, parking for 4 cars. Close to shops, restaurants, hospital, 401, parks & more! In a mature neighbourhood on a quiet side street, this is the one you've been waiting for! (id:43681)
房源概要
|
MLS® Number
|
E9390492 |
|
房源类型
|
民宅 |
|
社区名字
|
O'Neill |
|
特征
|
Sump Pump |
|
总车位
|
4 |
|
结构
|
棚 |
详 情
|
浴室
|
2 |
|
地上卧房
|
3 |
|
总卧房
|
3 |
|
家电类
|
Water Heater, 洗碗机, 烘干机, 冰箱, 炉子, 洗衣机, 窗帘 |
|
地下室进展
|
已装修 |
|
地下室类型
|
N/a (finished) |
|
施工种类
|
独立屋 |
|
空调
|
中央空调 |
|
外墙
|
砖 |
|
Flooring Type
|
Hardwood, Laminate |
|
地基类型
|
混凝土 |
|
供暖方式
|
天然气 |
|
供暖类型
|
压力热风 |
|
储存空间
|
2 |
|
类型
|
独立屋 |
|
设备间
|
市政供水 |
土地
|
英亩数
|
无 |
|
污水道
|
Sanitary Sewer |
|
土地深度
|
132 Ft |
|
土地宽度
|
30 Ft ,3 In |
|
不规则大小
|
30.25 X 132 Ft |
房 间
| 楼 层 |
类 型 |
长 度 |
宽 度 |
面 积 |
|
地下室 |
Office |
2.88 m |
2.45 m |
2.88 m x 2.45 m |
|
地下室 |
娱乐,游戏房 |
3.48 m |
3.36 m |
3.48 m x 3.36 m |
|
一楼 |
客厅 |
4.3 m |
4.27 m |
4.3 m x 4.27 m |
|
一楼 |
餐厅 |
3.73 m |
3.63 m |
3.73 m x 3.63 m |
|
一楼 |
厨房 |
3.61 m |
2.44 m |
3.61 m x 2.44 m |
|
Upper Level |
主卧 |
4.67 m |
3.04 m |
4.67 m x 3.04 m |
|
Upper Level |
第二卧房 |
5.03 m |
2.73 m |
5.03 m x 2.73 m |
|
Upper Level |
第三卧房 |
2.96 m |
2.8 m |
2.96 m x 2.8 m |
https://www.realtor.ca/real-estate/27525913/157-agnes-street-oshawa-oneill-oneill





























