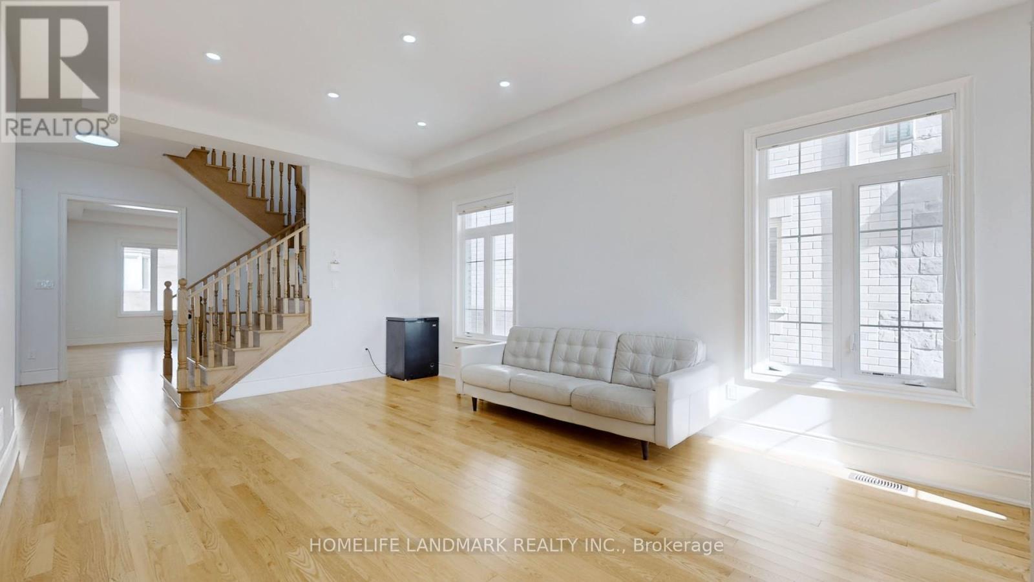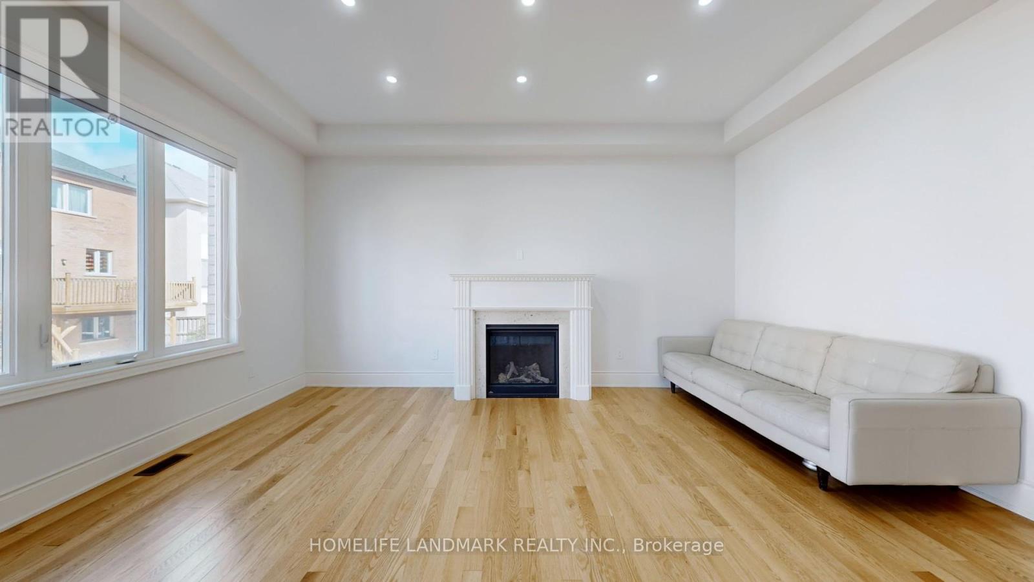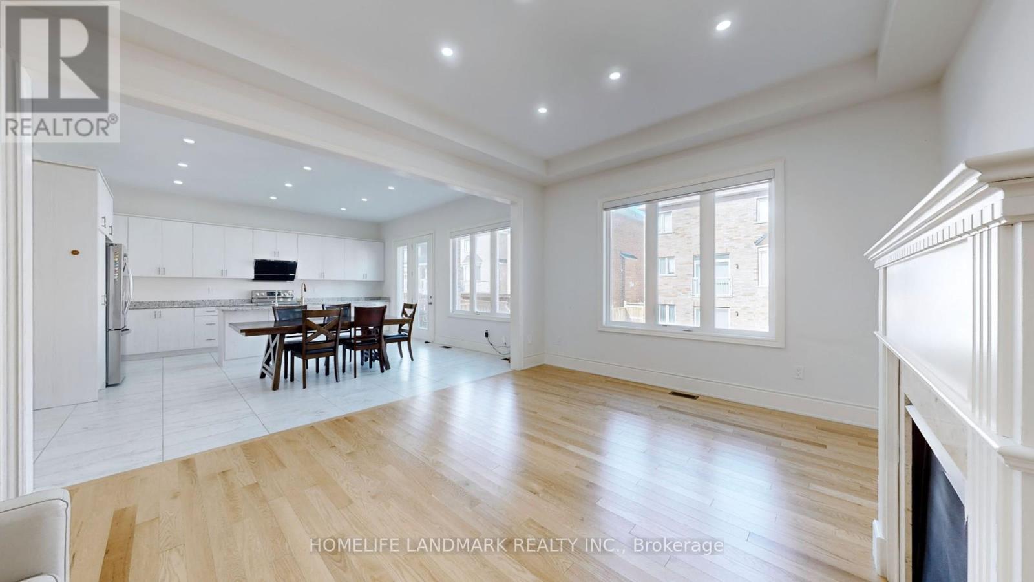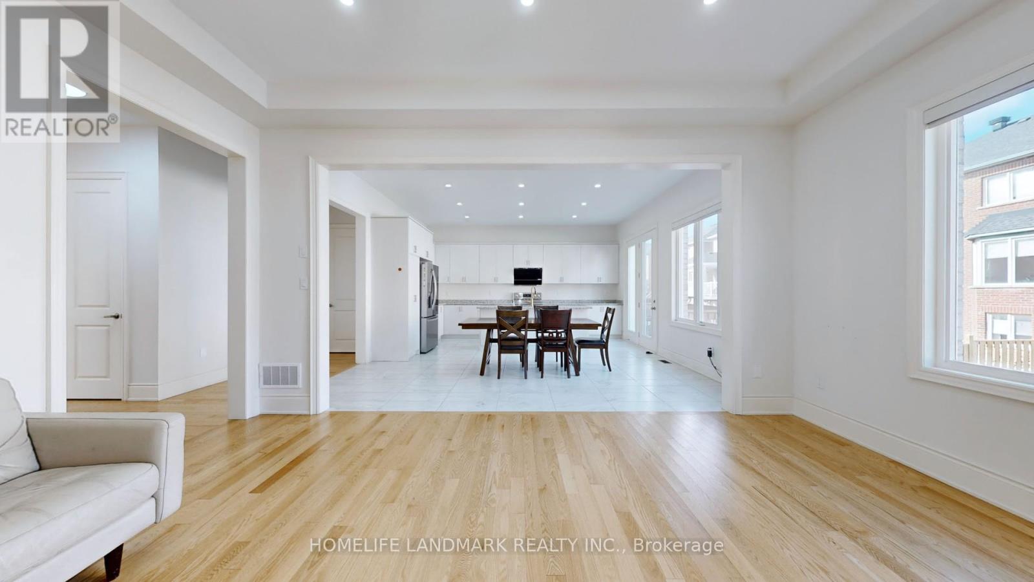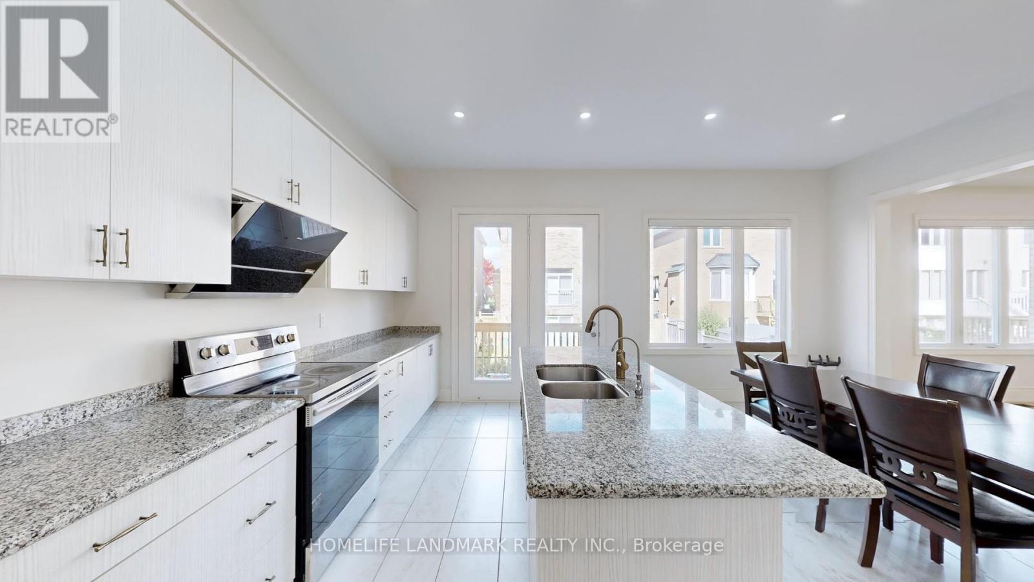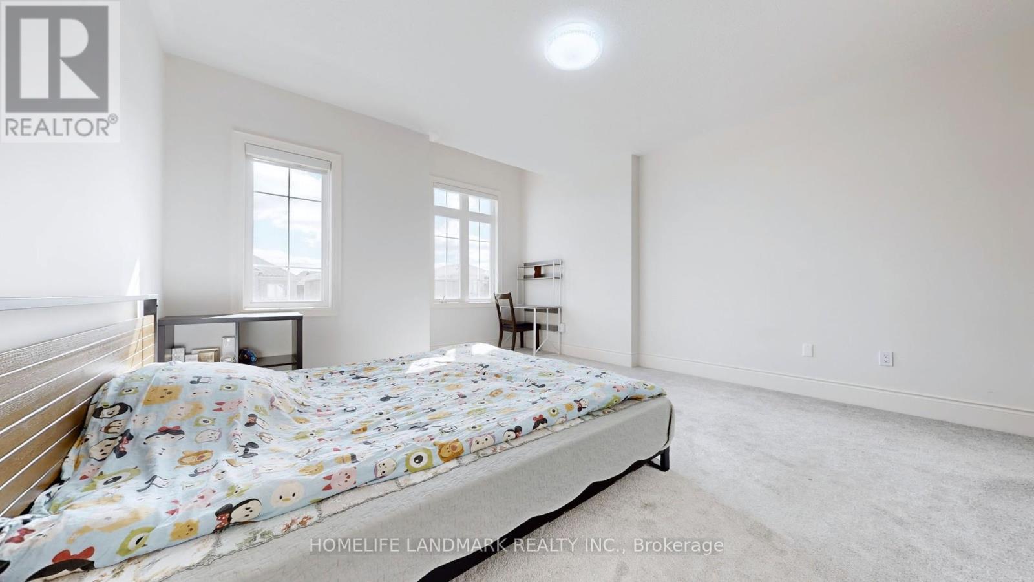4 卧室
4 浴室
壁炉
中央空调
风热取暖
$1,766,000
Welcome to your dream home at 208 Wesmina Ave, Stouffville! Lovingly maintained by the original owner and built by Starlane Homes just one year's new, this stunning residence offers nearly 3,000 sq ft of elegant living space with a superb layout. The main floor boasts soaring 10 ft ceilings, while the second floor features 9 ft ceilings, enhancing the open and airy ambiance.This home includes 4 spacious bedrooms, 4 bathrooms, and a 200 Amp electrical panel, blending luxury with modern conveniences. The bright basement, with 9 ft windows and a walk-up for easy access, was upgraded with raised windows by the builder. Hardwood flooring throughout the main floor creates the perfect space for entertaining, with a large family room, dining room, and breakfast area.Located in a family-friendly community, this home is close to parks, schools, splash pads, and scenic trails. Commuting is a breeze with nearby access to Highways 404, 407, and 7, as well as GO stations and bus routes. Its also conveniently close to Markham, Scarborough, and Pickering. This home is truly a must-see! **** EXTRAS **** S/S Fridge, S/S Stove, Washer, Furnace,A/C, GDO with Remote, All Elfs. (id:43681)
房源概要
|
MLS® Number
|
N9415913 |
|
房源类型
|
民宅 |
|
社区名字
|
Stouffville |
|
总车位
|
4 |
详 情
|
浴室
|
4 |
|
地上卧房
|
4 |
|
总卧房
|
4 |
|
公寓设施
|
Fireplace(s) |
|
家电类
|
Water Heater |
|
地下室进展
|
已完成 |
|
地下室功能
|
Walk-up |
|
地下室类型
|
N/a (unfinished) |
|
施工种类
|
独立屋 |
|
空调
|
中央空调 |
|
外墙
|
砖, 石 |
|
壁炉
|
有 |
|
Fireplace Total
|
1 |
|
Flooring Type
|
Hardwood, Ceramic, Carpeted |
|
地基类型
|
混凝土浇筑 |
|
客人卫生间(不包含洗浴)
|
1 |
|
供暖方式
|
天然气 |
|
供暖类型
|
压力热风 |
|
储存空间
|
2 |
|
类型
|
独立屋 |
|
设备间
|
市政供水 |
车 位
土地
|
英亩数
|
无 |
|
污水道
|
Sanitary Sewer |
|
土地深度
|
96 Ft |
|
土地宽度
|
40 Ft |
|
不规则大小
|
40.03 X 96.03 Ft |
房 间
| 楼 层 |
类 型 |
长 度 |
宽 度 |
面 积 |
|
二楼 |
主卧 |
5.48 m |
4.57 m |
5.48 m x 4.57 m |
|
二楼 |
第二卧房 |
3.87 m |
3.65 m |
3.87 m x 3.65 m |
|
二楼 |
第三卧房 |
4.57 m |
3.65 m |
4.57 m x 3.65 m |
|
二楼 |
Bedroom 4 |
4.99 m |
4.14 m |
4.99 m x 4.14 m |
|
地下室 |
娱乐,游戏房 |
|
|
Measurements not available |
|
一楼 |
客厅 |
6.7 m |
4.02 m |
6.7 m x 4.02 m |
|
一楼 |
餐厅 |
6.7 m |
4.02 m |
6.7 m x 4.02 m |
|
一楼 |
家庭房 |
5.3 m |
3.96 m |
5.3 m x 3.96 m |
|
一楼 |
厨房 |
5.3 m |
3.96 m |
5.3 m x 3.96 m |
|
一楼 |
Eating Area |
5.3 m |
3.04 m |
5.3 m x 3.04 m |
https://www.realtor.ca/real-estate/27554164/208-wesmina-avenue-whitchurch-stouffville-stouffville-stouffville






