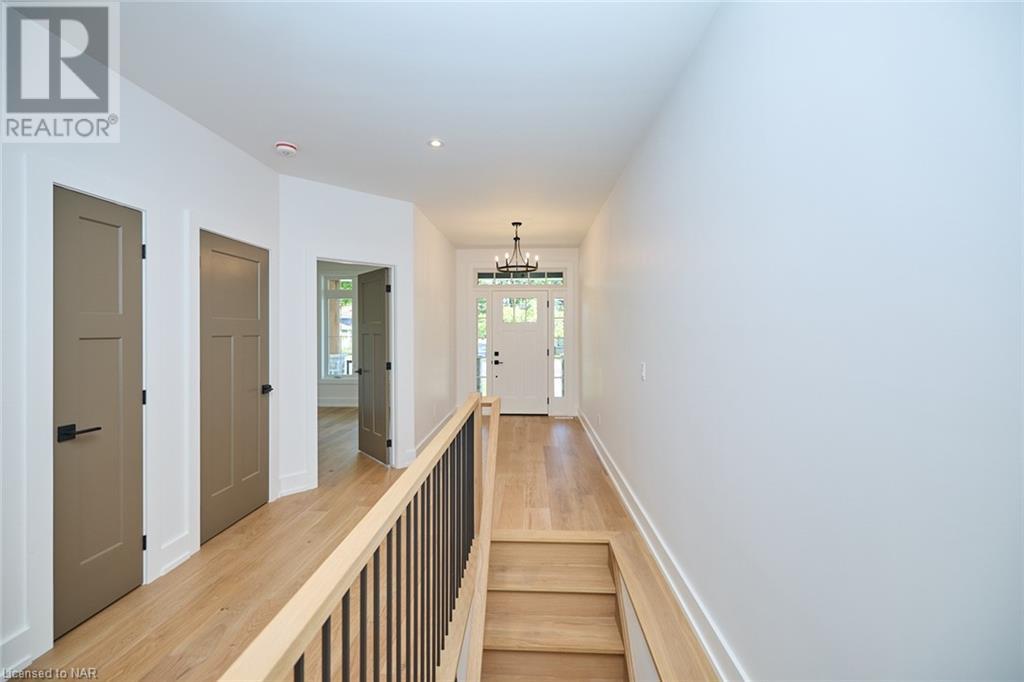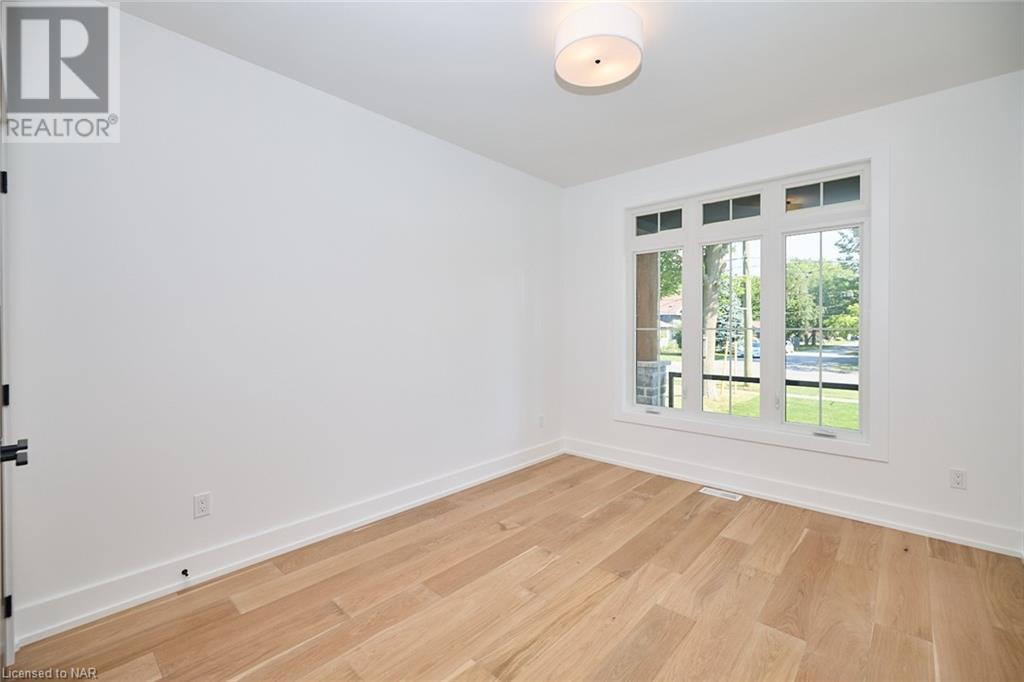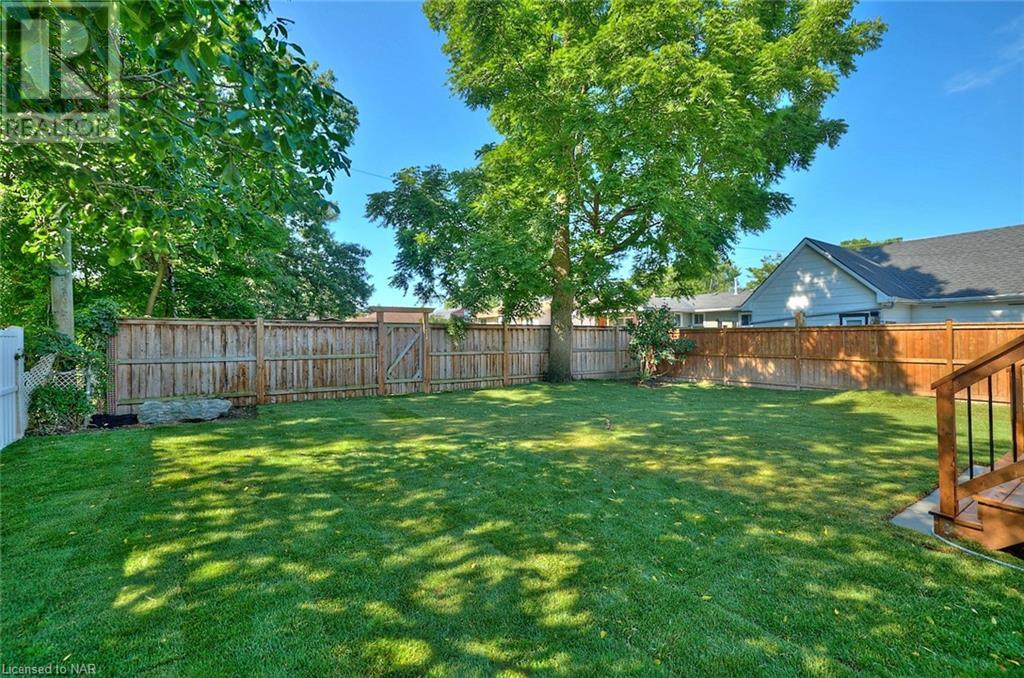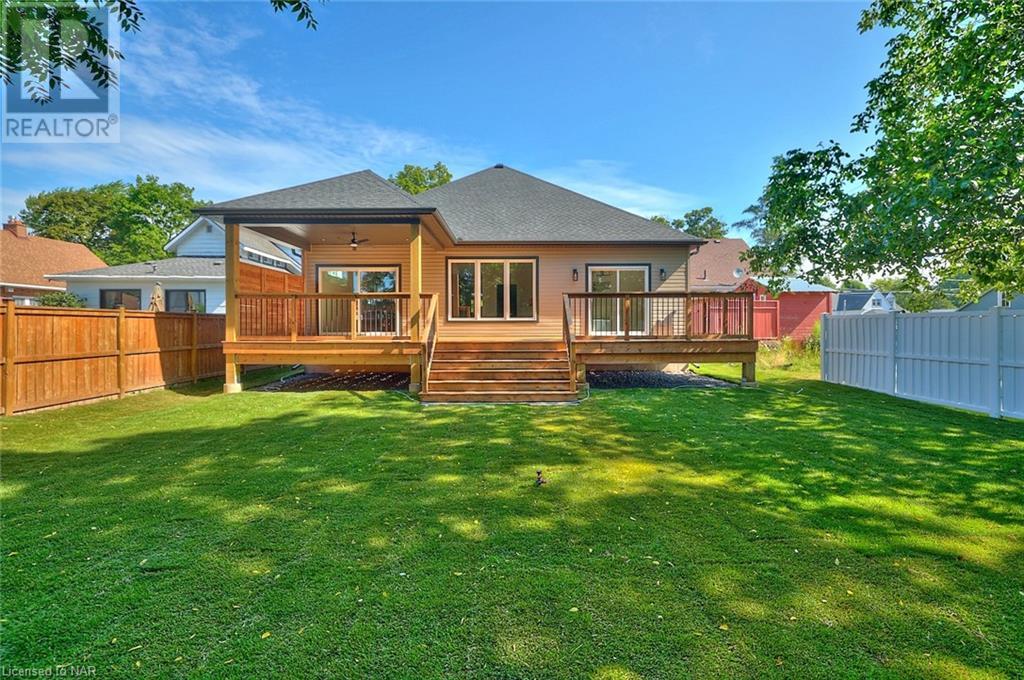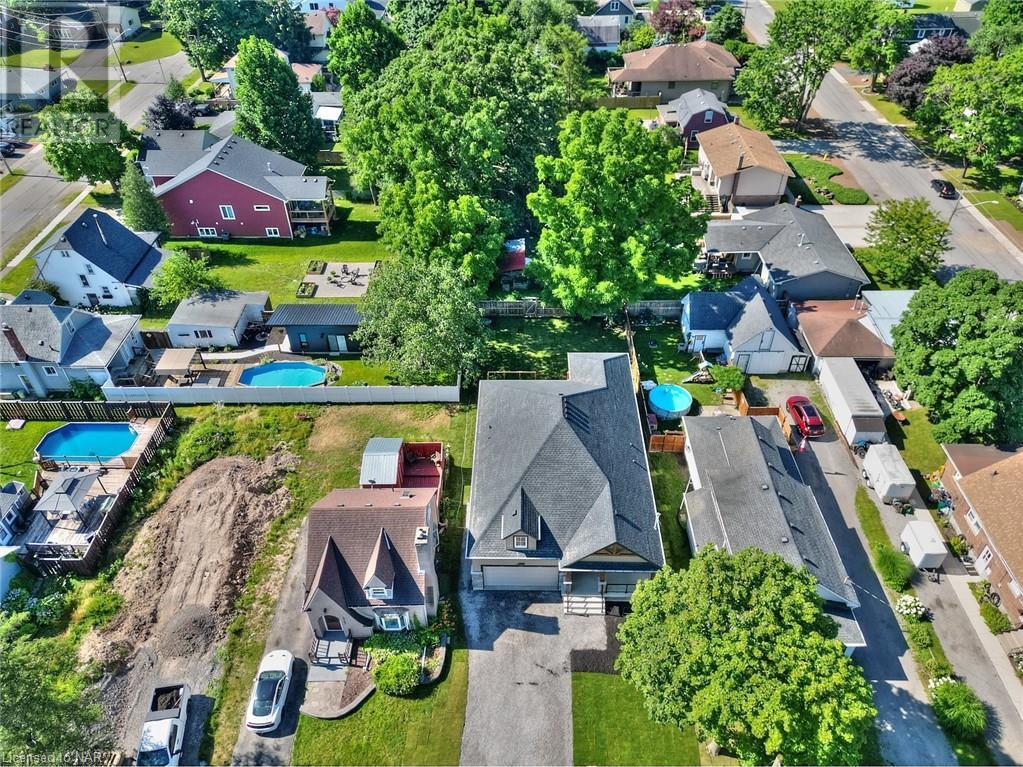3 卧室
3 浴室
1996 sqft
平房
壁炉
中央空调
风热取暖
$899,000
At the risk of sounding cliche... LOCATION LOCATION LOCATION!! Located only one block from the charming main street in Ridgeway where you can walk to the unique shops, cozy cafes, restaurants and Saturday open air market. This beach front town is part of the many beautiful beaches of Lake Erie and the Friendship biking/walking trail. This Oak Homes custom designed and built bungalow boasts 2000 square feet of finished living space including three bedrooms and three bathrooms. The primary bedroom has a walk-in closet, luxurious 4 piece ensuite and patio doors to the large back patio deck. The finishing selections and features are well above the industry norm. These include 9-foot ceilings, upgraded large trim, engineered hardwood throughout, quartz countertops and linear fireplace. The open concept living space boasts ample kitchen cabinets, island with breakfast bar and pantry storage . Enjoy the convenience of the main floor laundry/ mud room off the two car garage. The dining room has an 8-foot patio door leading to a large covered area on the 30x12 foot deck with pot lighting and ceiling fan. Here you can envision and plan your oasis in the large backyard. A separate entrance through the garage leads to the basement area that has been roughed in for a future in-law suite allowing for multigenerational living or potential income. Welcome to lifestyle living. FULL TARION WARRANTY. Taxes to be assessed. (id:43681)
房源概要
|
MLS® Number
|
40665165 |
|
房源类型
|
民宅 |
|
附近的便利设施
|
Beach, 公园, 礼拜场所, 游乐场, 学校, 购物 |
|
社区特征
|
社区活动中心 |
|
设备类型
|
热水器 |
|
特征
|
Crushed Stone Driveway, Sump Pump |
|
总车位
|
4 |
|
租赁设备类型
|
热水器 |
详 情
|
浴室
|
3 |
|
地上卧房
|
2 |
|
地下卧室
|
1 |
|
总卧房
|
3 |
|
家电类
|
Hood 电扇 |
|
建筑风格
|
平房 |
|
地下室进展
|
部分完成 |
|
地下室类型
|
全部完成 |
|
施工日期
|
2024 |
|
施工种类
|
独立屋 |
|
空调
|
中央空调 |
|
外墙
|
石, 乙烯基壁板 |
|
壁炉燃料
|
电 |
|
壁炉
|
有 |
|
Fireplace Total
|
1 |
|
壁炉类型
|
其他-见备注 |
|
供暖方式
|
天然气 |
|
供暖类型
|
压力热风 |
|
储存空间
|
1 |
|
内部尺寸
|
1996 Sqft |
|
类型
|
独立屋 |
|
设备间
|
市政供水 |
车 位
土地
|
英亩数
|
无 |
|
土地便利设施
|
Beach, 公园, 宗教场所, 游乐场, 学校, 购物 |
|
污水道
|
城市污水处理系统 |
|
土地深度
|
140 Ft |
|
土地宽度
|
47 Ft |
|
规划描述
|
R1 |
房 间
| 楼 层 |
类 型 |
长 度 |
宽 度 |
面 积 |
|
Lower Level |
家庭房 |
|
|
12'6'' x 9'1'' |
|
Lower Level |
三件套卫生间 |
|
|
Measurements not available |
|
Lower Level |
卧室 |
|
|
16'0'' x 13'4'' |
|
一楼 |
卧室 |
|
|
12'6'' x 10'3'' |
|
一楼 |
四件套浴室 |
|
|
Measurements not available |
|
一楼 |
主卧 |
|
|
13'1'' x 12'9'' |
|
一楼 |
四件套浴室 |
|
|
Measurements not available |
|
一楼 |
洗衣房 |
|
|
11'3'' x 6'9'' |
|
一楼 |
餐厅 |
|
|
13'8'' x 9'8'' |
|
一楼 |
厨房 |
|
|
17'4'' x 11'10'' |
|
一楼 |
大型活动室 |
|
|
17'4'' x 12'3'' |
https://www.realtor.ca/real-estate/27554194/3747-dominion-road-ridgeway












