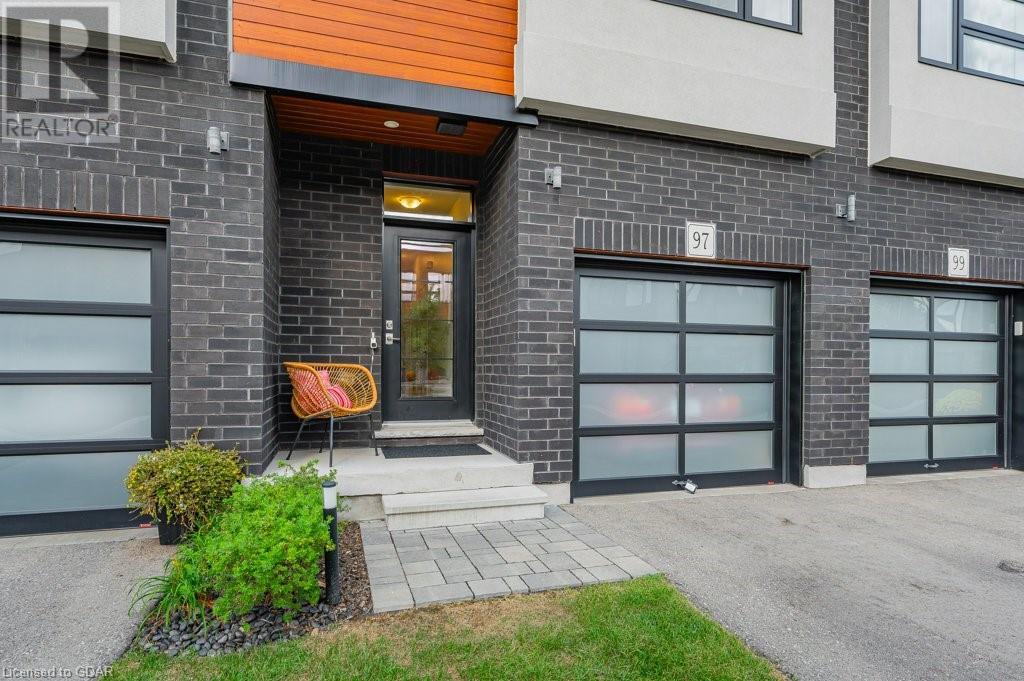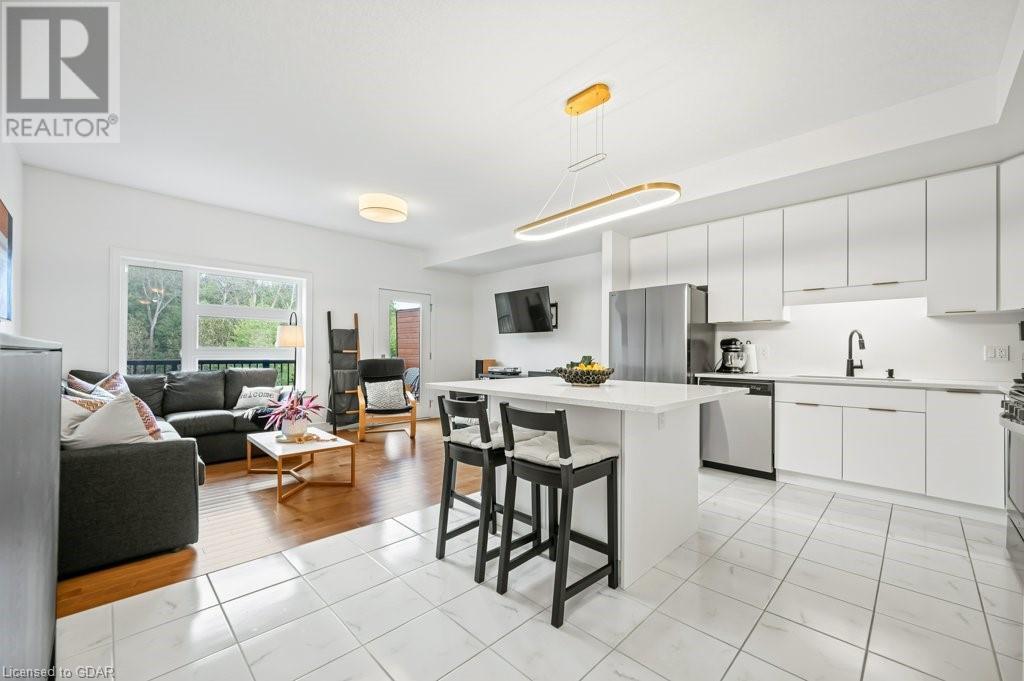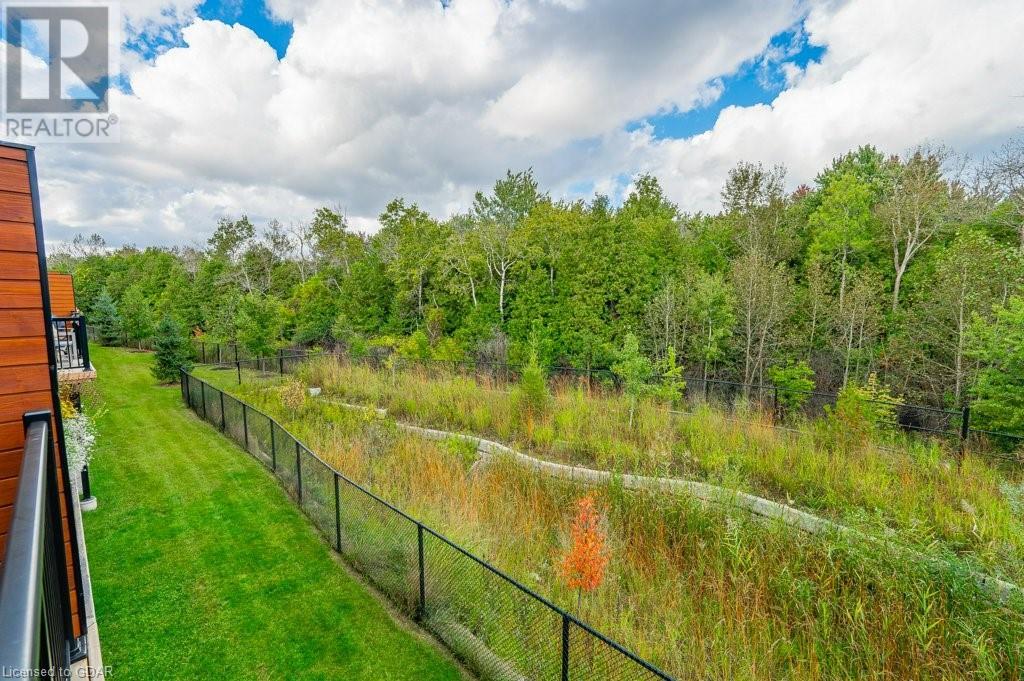60 Arkell Road Unit# 97 Guelph, Ontario N1L 0N8

$769,900管理费,Insurance, Landscaping, Property Management
$254.30 每月
管理费,Insurance, Landscaping, Property Management
$254.30 每月HOT NEW PRICE! These Gallery Towns were an award-winning project by Granite Homes, and this 1562 sq ft unit has a garage, WALKOUT BASEMENT, and backs onto protected GREENSPACE! You will love the modern curb appeal with the perfect blend of black brick, stucco, and Maibec wooden accents. The inside selections are contemporary and well-appointed with 9 ft ceilings on the main, an upgraded kitchen with white cabinetry, quartz counters, gas stove, and an island with seating for four. The living room has beautiful maple hardwood and a private deck overlooking greenspace. Maple hardwood stairs with wrought-iron rails lead you upstairs to three bedrooms, two bathrooms and a very convenient second-level laundry. The primary bedroom has a massive walk-in closet, upgraded ensuite with dual sinks, quartz counters, walk-in shower with beveled glass door, and hexagon floor. The main bathroom was also updated with a floating vanity, ceramic floor, and quartz counters. The basement walkout is bright with lots of windows, 3-piece bathroom rough-in, and has a door to an interlock patio and private sitting area. Situated near every amenity imaginable, highly rated schools, on a direct bus to the UofG and stops for Guelph Transit/GO. Notable features: Still under Tarion Warranty, HRV system owned, water softener owned, stainless fridge 2024, lots of upgraded lighting. (id:43681)
Open House
现在这个房屋大家可以去Open House参观了!
1:00 pm
结束于:3:00 pm
房源概要
| MLS® Number | 40670865 |
| 房源类型 | 民宅 |
| 附近的便利设施 | 公园, 游乐场, 公共交通, 学校, 购物 |
| 设备类型 | 热水器 |
| 特征 | Conservation/green Belt, 阳台 |
| 总车位 | 2 |
| 租赁设备类型 | 热水器 |
详 情
| 浴室 | 3 |
| 地上卧房 | 3 |
| 总卧房 | 3 |
| 家电类 | 洗碗机, 烘干机, 冰箱, Water Softener, 洗衣机, 嵌入式微波炉, Gas 炉子(s), Hood 电扇 |
| 建筑风格 | 2 层 |
| 地下室进展 | 已完成 |
| 地下室类型 | Full (unfinished) |
| 施工日期 | 2020 |
| 施工种类 | 附加的 |
| 空调 | 中央空调 |
| 外墙 | 砖, 灰泥 |
| 客人卫生间(不包含洗浴) | 1 |
| 供暖方式 | 天然气 |
| 供暖类型 | 压力热风 |
| 储存空间 | 2 |
| 内部尺寸 | 1562 Sqft |
| 类型 | 联排别墅 |
| 设备间 | 市政供水 |
车 位
| 附加车库 |
土地
| 英亩数 | 无 |
| 土地便利设施 | 公园, 游乐场, 公共交通, 学校, 购物 |
| 污水道 | 城市污水处理系统 |
| 规划描述 | Rm.6-21 |
房 间
| 楼 层 | 类 型 | 长 度 | 宽 度 | 面 积 |
|---|---|---|---|---|
| 二楼 | 四件套浴室 | 8'3'' x 5'4'' | ||
| 二楼 | 卧室 | 11'9'' x 8'5'' | ||
| 二楼 | 卧室 | 15'5'' x 8'5'' | ||
| 二楼 | 完整的浴室 | 11'3'' x 4'11'' | ||
| 二楼 | 主卧 | 15'6'' x 12'0'' | ||
| 一楼 | 两件套卫生间 | 7'2'' x 2'7'' | ||
| 一楼 | 厨房 | 17'2'' x 11'5'' | ||
| 一楼 | 客厅 | 17'2'' x 10'6'' |
https://www.realtor.ca/real-estate/27600121/60-arkell-road-unit-97-guelph



















































