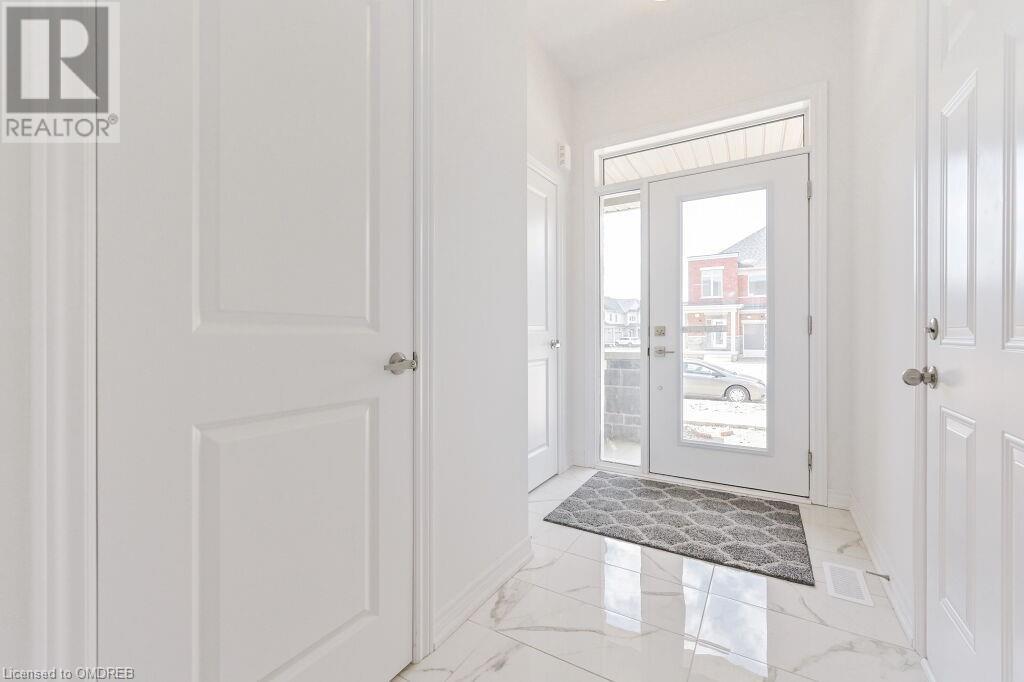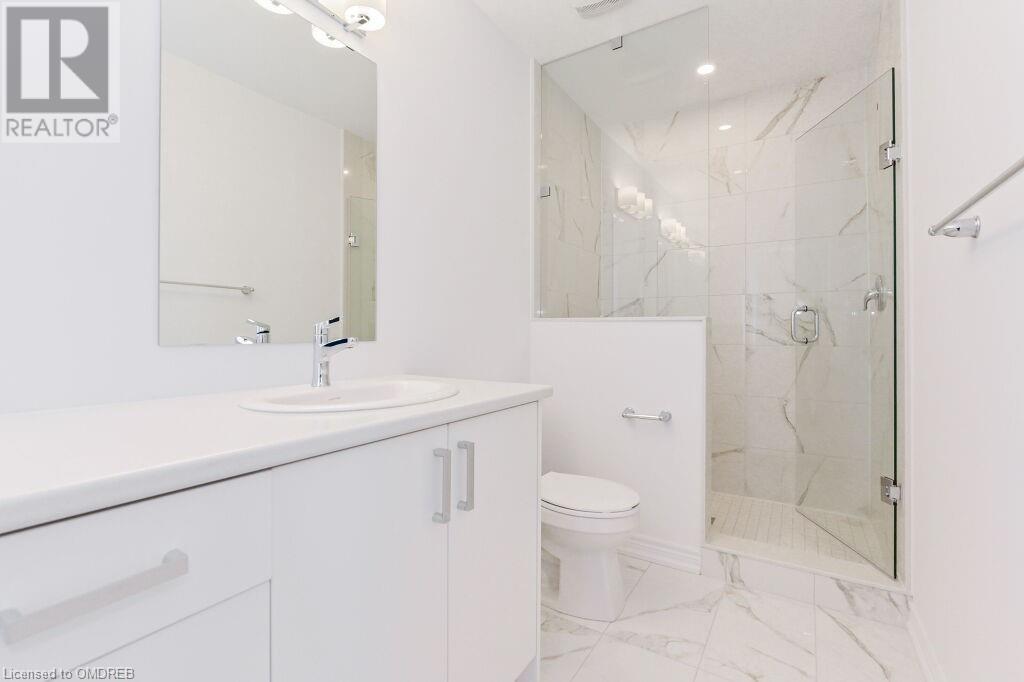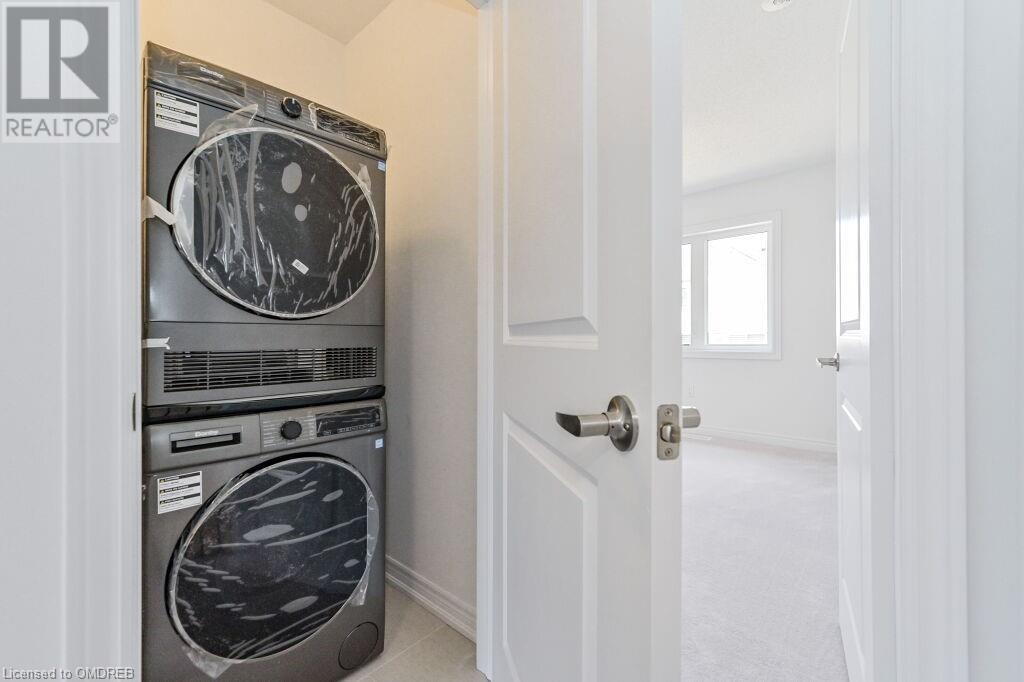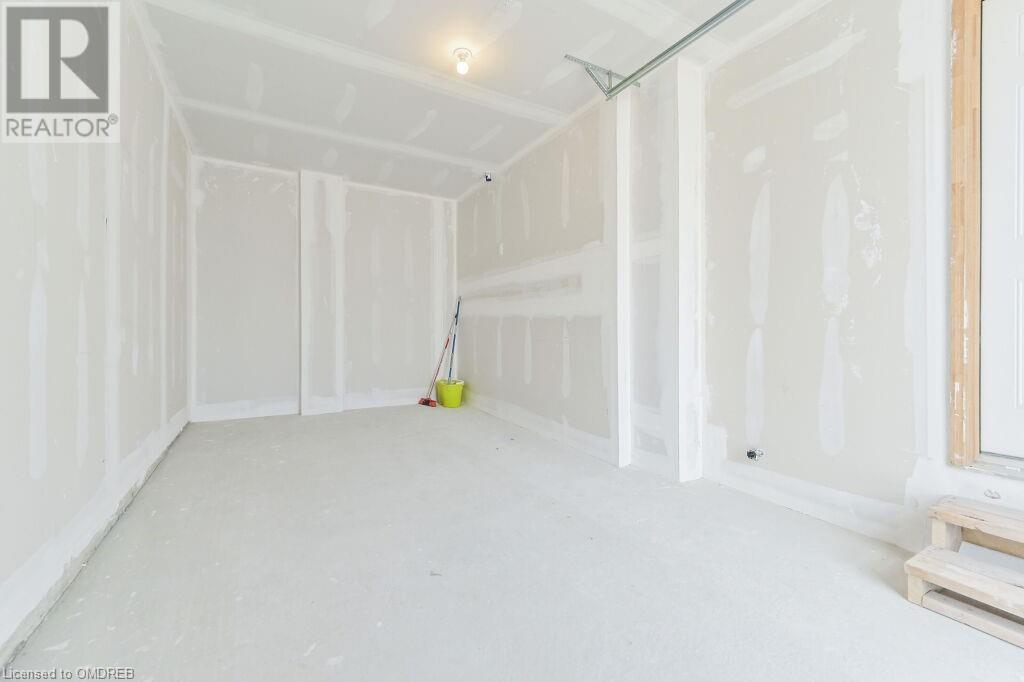3 卧室
3 浴室
1271 sqft
两层
None
风热取暖
$715,000
You don't want to miss this stunning BRAND NEW freehold townhome located in a rapidly growing and desirable new development area of Fergus. Step inside and be greeted by the bright and airy open-concept design that seamlessly connects the living, dining, and kitchen area. Main floor offers 9 foot smooth ceilings, brand new stainless steel appliances. Upstairs you will find 3 generous size bedrooms. Primary bedroom to include walk in closet, beautiful upgraded master ensuite with glass enclosure. Located in a prime location, minutes to the Hospital, Downtown Fergus, and Elora where you can enjoy some of the town's best restaurants and entertainment options. Don't miss this incredible opportunity to call this beautiful townhouse your home. looking to close in December 2024. (id:43681)
房源概要
|
MLS® Number
|
40670257 |
|
房源类型
|
民宅 |
|
附近的便利设施
|
学校 |
|
特征
|
Sump Pump |
|
总车位
|
2 |
详 情
|
浴室
|
3 |
|
地上卧房
|
3 |
|
总卧房
|
3 |
|
家电类
|
洗碗机, 烘干机, 冰箱, 炉子, Hood 电扇 |
|
建筑风格
|
2 层 |
|
地下室进展
|
已完成 |
|
地下室类型
|
Full (unfinished) |
|
施工种类
|
附加的 |
|
空调
|
没有 |
|
外墙
|
铝壁板, 砖, 混凝土, 石, Shingles |
|
客人卫生间(不包含洗浴)
|
1 |
|
供暖方式
|
天然气 |
|
供暖类型
|
压力热风 |
|
储存空间
|
2 |
|
内部尺寸
|
1271 Sqft |
|
类型
|
联排别墅 |
|
设备间
|
市政供水 |
车 位
土地
|
英亩数
|
无 |
|
土地便利设施
|
学校 |
|
污水道
|
城市污水处理系统 |
|
土地深度
|
97 Ft |
|
土地宽度
|
20 Ft |
|
规划描述
|
R4.66.6 |
房 间
| 楼 层 |
类 型 |
长 度 |
宽 度 |
面 积 |
|
二楼 |
三件套卫生间 |
|
|
Measurements not available |
|
二楼 |
完整的浴室 |
|
|
Measurements not available |
|
二楼 |
卧室 |
|
|
9'1'' x 9'4'' |
|
二楼 |
卧室 |
|
|
9'0'' x 9'6'' |
|
二楼 |
主卧 |
|
|
11'0'' x 13'6'' |
|
一楼 |
两件套卫生间 |
|
|
Measurements not available |
|
一楼 |
厨房 |
|
|
12'0'' x 8'4'' |
|
一楼 |
客厅/饭厅 |
|
|
18'3'' x 11'0'' |
https://www.realtor.ca/real-estate/27589469/42-edminston-drive-drive-fergus


































