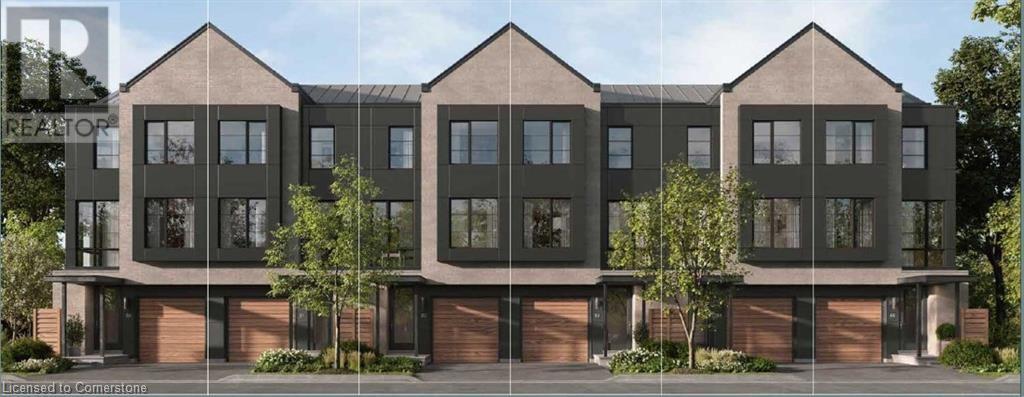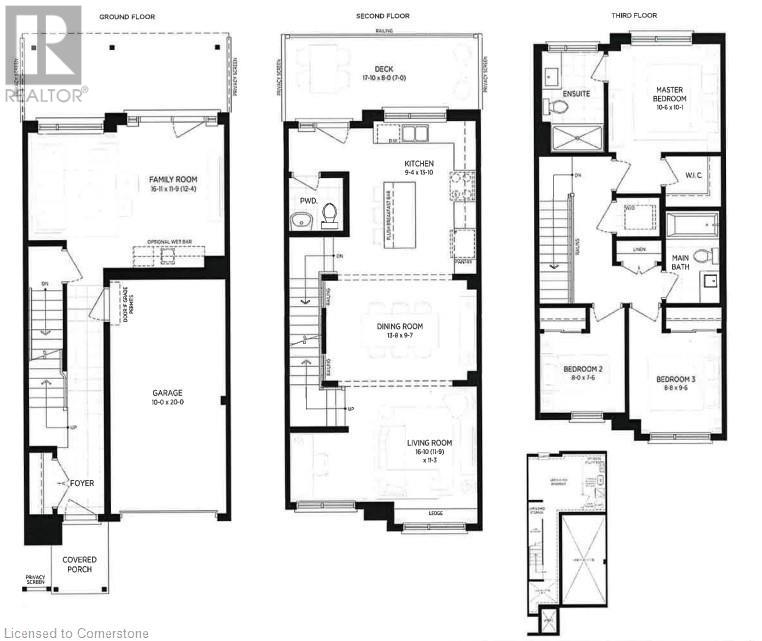3 卧室
3 浴室
1740 sqft
三层
风热取暖
$1,399,990
The Mayfair now under construction in Millcroft by Branthaven. Great street appeal! Open concept design! Spacious ground family room with walk-out to patio. Spacious main floor. Large windows in living room. Dining room great for entertaining. Powder room. Chef's delight kitchen with Island & Breakfast Bar. Walk-out to to a deck. Master with walk-in closet & ensuite + 2 bedrooms. Main bath & laundry. Upgrades included are noted in supplement with floorplan. (id:43681)
房源概要
|
MLS® Number
|
XH4191419 |
|
房源类型
|
民宅 |
|
附近的便利设施
|
近高尔夫球场, 医院, 公园, 公共交通, 学校 |
|
社区特征
|
安静的区域 |
|
设备类型
|
热水器 |
|
特征
|
Southern Exposure, 铺设车道 |
|
总车位
|
2 |
|
租赁设备类型
|
热水器 |
详 情
|
浴室
|
3 |
|
地上卧房
|
3 |
|
总卧房
|
3 |
|
建筑风格
|
3 层 |
|
地下室进展
|
已完成 |
|
地下室类型
|
Full (unfinished) |
|
施工日期
|
2024 |
|
施工种类
|
附加的 |
|
外墙
|
砖 |
|
地基类型
|
混凝土浇筑 |
|
客人卫生间(不包含洗浴)
|
1 |
|
供暖方式
|
天然气 |
|
供暖类型
|
压力热风 |
|
储存空间
|
3 |
|
内部尺寸
|
1740 Sqft |
|
类型
|
联排别墅 |
|
设备间
|
市政供水 |
车 位
土地
|
英亩数
|
无 |
|
土地便利设施
|
近高尔夫球场, 医院, 公园, 公共交通, 学校 |
|
污水道
|
城市污水处理系统 |
|
土壤类型
|
壤土 |
房 间
| 楼 层 |
类 型 |
长 度 |
宽 度 |
面 积 |
|
二楼 |
两件套卫生间 |
|
|
Measurements not available |
|
二楼 |
在厨房吃 |
|
|
9'4'' x 13'10'' |
|
二楼 |
餐厅 |
|
|
13'8'' x 9'7'' |
|
二楼 |
客厅 |
|
|
16'10'' x 11'9'' |
|
三楼 |
洗衣房 |
|
|
Measurements not available |
|
三楼 |
四件套浴室 |
|
|
Measurements not available |
|
三楼 |
三件套卫生间 |
|
|
Measurements not available |
|
三楼 |
卧室 |
|
|
8'8'' x 9'6'' |
|
三楼 |
卧室 |
|
|
8'0'' x 7'6'' |
|
三楼 |
主卧 |
|
|
10'6'' x 10'1'' |
|
地下室 |
设备间 |
|
|
Measurements not available |
|
地下室 |
Storage |
|
|
Measurements not available |
|
一楼 |
家庭房 |
|
|
16'11'' x 11'9'' |
https://www.realtor.ca/real-estate/27429897/2273-turnberry-road-unit-lot-42-burlington






