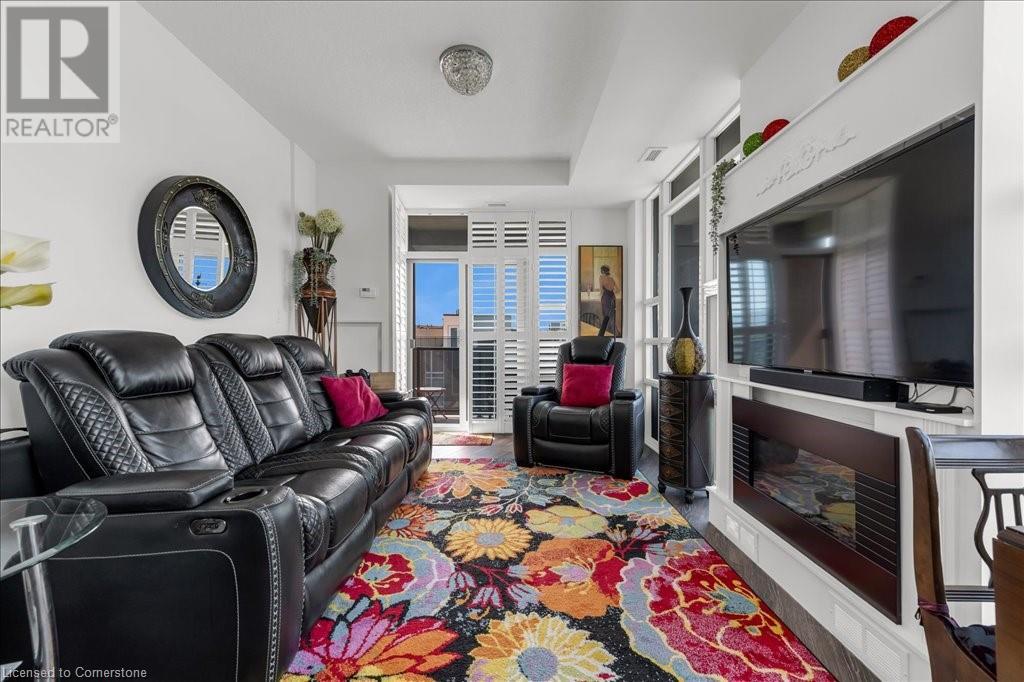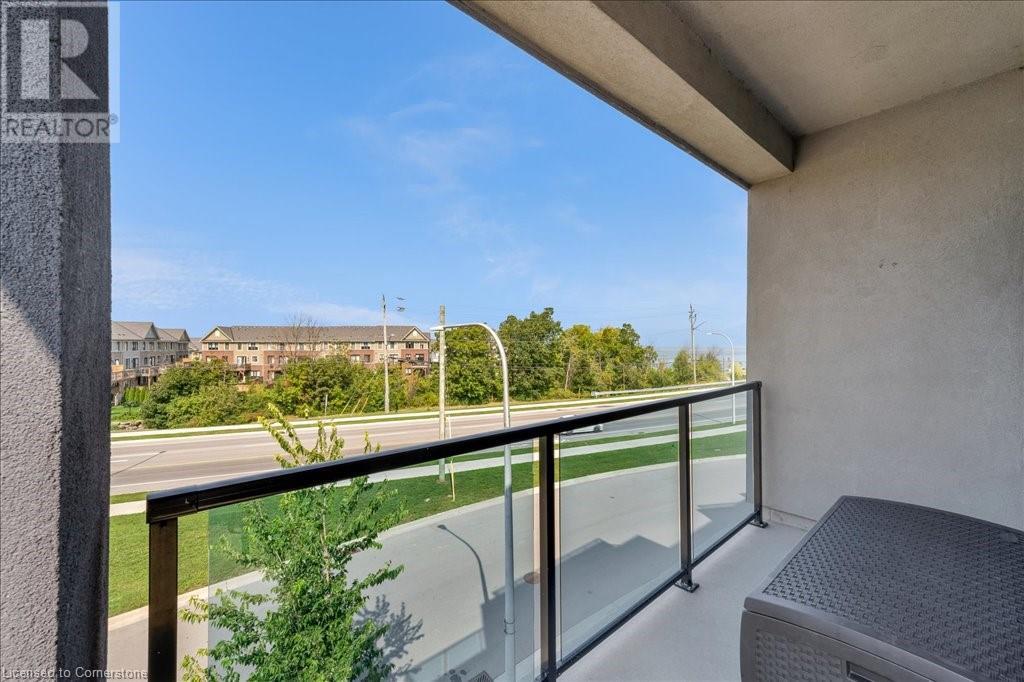10 Concord Place Unit# 309 Grimsby, Ontario L3M 0G6

$799,900管理费,Insurance, Heat, Landscaping, Property Management, Water, Parking
$937.59 每月
管理费,Insurance, Heat, Landscaping, Property Management, Water, Parking
$937.59 每月Welcome to this lovely 2-Bedroom Plus Den, 2-Bathroom CORNER UNIT in the highly desirable Grimsby-on-the-Lake community. Just steps from Lake Ontario, this condo is perfect for downsizers or professionals looking for a maintenance-free lifestyle. Natural light floods the open-concept living space, highlighted by a spacious balcony that offers beautiful views. The modern kitchen features sleek cabinetry, stainless steel appliances, ample counter space and large breakfast bar, perfect for cooking and entertaining. The primary bedroom is a serene retreat, with balcony access and an ensuite bathroom complete with a walk-in shower. A versatile second bedroom, bonus den area, and full second bathroom add flexibility for guests, home office, or hobby space. The building caters to young professionals and mature adults alike, offering secure entry, dedicated underground parking, and well-maintained common areas plus a gorgeous rooftop deck. Close access to the scenic waterfront trail, parks, and vibrant local shops. Plus, the QEW is just minutes away, making commuting to Hamilton, Burlington, or St. Catharines a breeze. This condo offers the perfect blend of modern design in the heart of Grimsby-on-the-Lake. Don’t miss your chance to own this wonderful corner unit! (id:43681)
Open House
现在这个房屋大家可以去Open House参观了!
2:00 pm
结束于:4:00 pm
房源概要
| MLS® Number | 40649644 |
| 房源类型 | 民宅 |
| 附近的便利设施 | Beach, 医院, 码头, 礼拜场所, 游乐场, 学校, 购物 |
| 社区特征 | 社区活动中心, School Bus |
| 特征 | Conservation/green Belt, 阳台, 铺设车道, 自动车库门 |
| 总车位 | 1 |
| 存储类型 | 储物柜 |
| View Type | Lake View |
详 情
| 浴室 | 2 |
| 地上卧房 | 2 |
| 地下卧室 | 1 |
| 总卧房 | 3 |
| 公寓设施 | Car Wash, 健身房, 宴会厅 |
| 家电类 | 烘干机, 冰箱, 炉子, 洗衣机, 嵌入式微波炉, 窗帘, Garage Door Opener |
| 地下室类型 | 没有 |
| 施工日期 | 2017 |
| 建材 | 混凝土块, 混凝土墙 |
| 施工种类 | 附加的 |
| 空调 | 中央空调 |
| 外墙 | 混凝土, 灰泥 |
| 供暖类型 | 压力热风 |
| 储存空间 | 1 |
| 内部尺寸 | 901 Sqft |
| 类型 | 公寓 |
| 设备间 | 市政供水 |
车 位
| 地下 | |
| 访客停车位 |
土地
| 入口类型 | Water Access, Highway Access |
| 英亩数 | 无 |
| 土地便利设施 | Beach, 医院, 码头, 宗教场所, 游乐场, 学校, 购物 |
| 污水道 | 城市污水处理系统 |
| 规划描述 | C4 |
房 间
| 楼 层 | 类 型 | 长 度 | 宽 度 | 面 积 |
|---|---|---|---|---|
| 一楼 | 客厅 | 18'8'' x 10'9'' | ||
| 一楼 | 厨房 | 8'6'' x 9'9'' | ||
| 一楼 | 四件套浴室 | 7'9'' x 5'0'' | ||
| 一楼 | 卧室 | 9'2'' x 12'10'' | ||
| 一楼 | 完整的浴室 | 8'1'' x 5'0'' | ||
| 一楼 | 主卧 | 15'4'' x 19'3'' | ||
| 一楼 | 衣帽间 | 6'4'' x 7'9'' | ||
| 一楼 | 门厅 | 26'5'' x 6'8'' |
https://www.realtor.ca/real-estate/27446782/10-concord-place-unit-309-grimsby













































