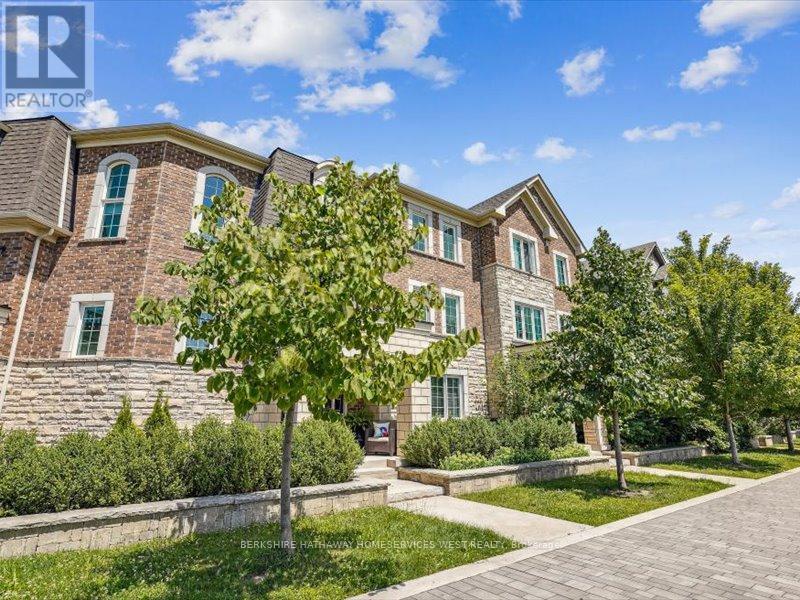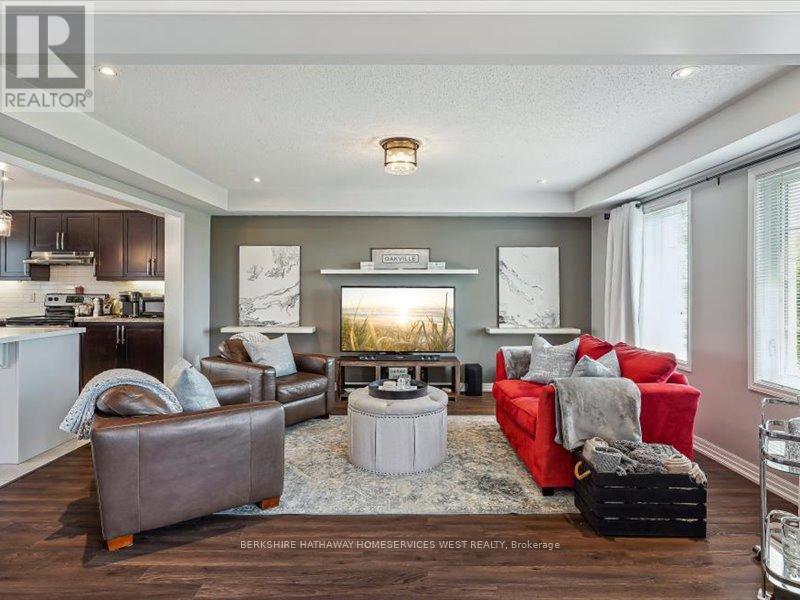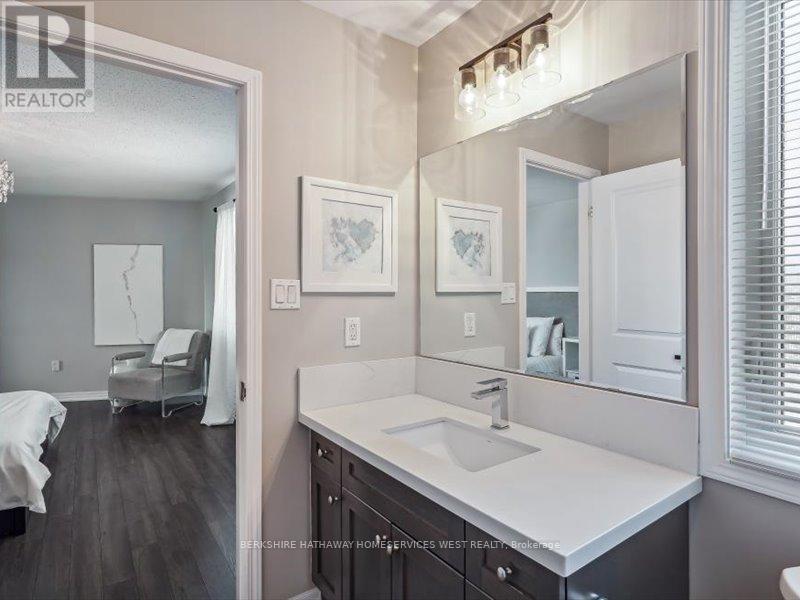3 卧室
3 浴室
中央空调
风热取暖
$1,299,000
This remarkable property offers breathtaking morning sunrise views, a meticulously maintained walkway, and a maintenance-free boulevard beautifully cared for by the town of Oakville. The oversized garage accommodates two vehicles with ample additional storage, and the first floor presents an excellent opportunity for a rental suite renovation. Three distinct and private outdoor spaces, including one of the few units along Dundas with a functional balcony, enhance your living experience. The living room is bright and inviting, featuring large windows, pot lights, an open-concept layout, and serene pond views. The kitchen is a true centerpiece, adorned with chandeliers, floating shelves, sliding double doors, and a pantry with built-in shelving. It also boasts a walkout to a spacious balcony, a large granite island, stainless steel appliances, granite countertops, a subway tile backsplash, and a double sink. A second-floor loft, with a walkout to the balcony, provides a perfect vantage point overlooking the pond. Upstairs, the primary bedroom exudes luxury with a chandelier, a spacious walk-in closet with custom shelving, and an ensuite bathroom featuring a granite vanity and a tub/shower combo. Two additional generously sized bedrooms and a four-piece bathroom complete the third floor.This exceptional home is further enhanced by upgraded ceiling and exterior lighting, upgraded bathroom faucets, premium door handles, and a custom barn door in the bedroom. The laundry room is thoughtfully designed with granite countertops, a long floating shelf, an upgraded sink and faucet, and direct access to the garage. Ideally located near schools, sports facilities, shopping, and highways, this modern masterpiece is expertly crafted for family living, featuring spacious interiors and luxurious finishes that will impress even the most discerning buyers. (id:43681)
Open House
现在这个房屋大家可以去Open House参观了!
开始于:
2:00 pm
结束于:
4:00 pm
房源概要
|
MLS® Number
|
W9301285 |
|
房源类型
|
民宅 |
|
社区名字
|
Rural Oakville |
|
附近的便利设施
|
医院, 学校, 公园 |
|
特征
|
Level Lot, Irregular Lot Size |
|
总车位
|
2 |
详 情
|
浴室
|
3 |
|
地上卧房
|
3 |
|
总卧房
|
3 |
|
家电类
|
Garage Door Opener Remote(s), Central Vacuum, 洗碗机, 烘干机, Garage Door Opener, 冰箱, 炉子, 洗衣机, 窗帘 |
|
施工种类
|
附加的 |
|
空调
|
中央空调 |
|
外墙
|
砖, 石 |
|
地基类型
|
混凝土浇筑 |
|
客人卫生间(不包含洗浴)
|
1 |
|
供暖方式
|
天然气 |
|
供暖类型
|
压力热风 |
|
储存空间
|
3 |
|
类型
|
联排别墅 |
|
设备间
|
市政供水 |
车 位
土地
|
英亩数
|
无 |
|
土地便利设施
|
医院, 学校, 公园 |
|
污水道
|
Sanitary Sewer |
|
土地深度
|
78 Ft ,7 In |
|
土地宽度
|
14 Ft |
|
不规则大小
|
14.04 X 78.6 Ft |
|
地表水
|
湖泊/池塘 |
|
规划描述
|
Nc-4 |
房 间
| 楼 层 |
类 型 |
长 度 |
宽 度 |
面 积 |
|
二楼 |
客厅 |
4.86 m |
4.23 m |
4.86 m x 4.23 m |
|
二楼 |
厨房 |
3.53 m |
3.75 m |
3.53 m x 3.75 m |
|
二楼 |
餐厅 |
3.53 m |
2.49 m |
3.53 m x 2.49 m |
|
二楼 |
Loft |
5.77 m |
4.77 m |
5.77 m x 4.77 m |
|
三楼 |
主卧 |
5.64 m |
3.68 m |
5.64 m x 3.68 m |
|
三楼 |
第二卧房 |
3.43 m |
3.16 m |
3.43 m x 3.16 m |
|
三楼 |
第三卧房 |
3.59 m |
3.13 m |
3.59 m x 3.13 m |
|
一楼 |
娱乐,游戏房 |
6.27 m |
4.25 m |
6.27 m x 4.25 m |
|
一楼 |
门厅 |
3.33 m |
3.33 m |
3.33 m x 3.33 m |
|
一楼 |
洗衣房 |
2.33 m |
2.65 m |
2.33 m x 2.65 m |
https://www.realtor.ca/real-estate/27369919/3-3045-george-savage-avenue-oakville-rural-oakville












































