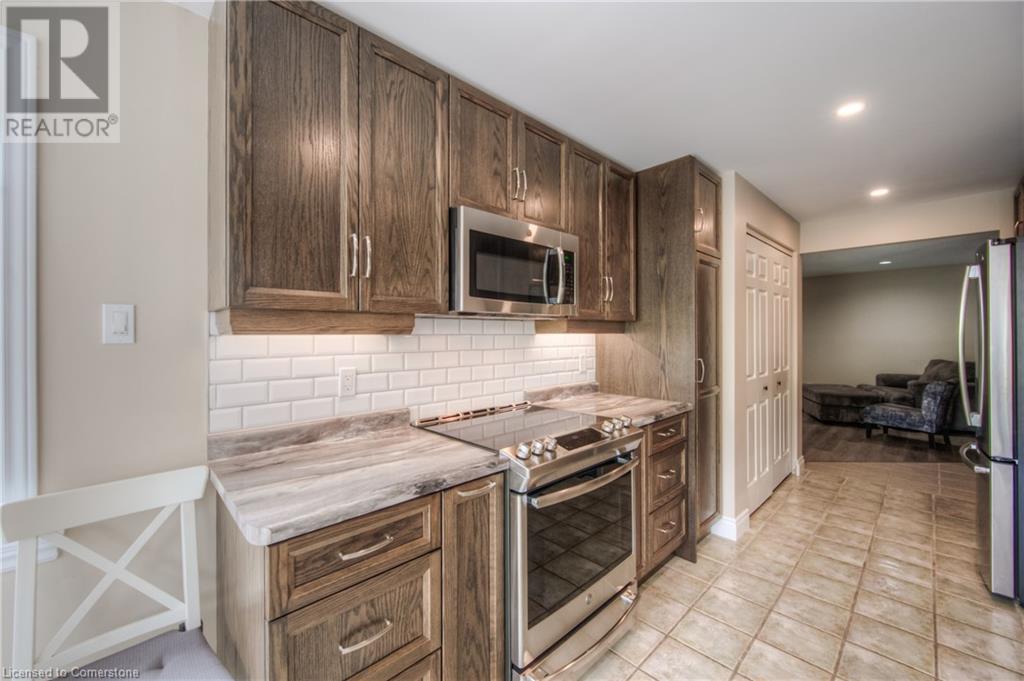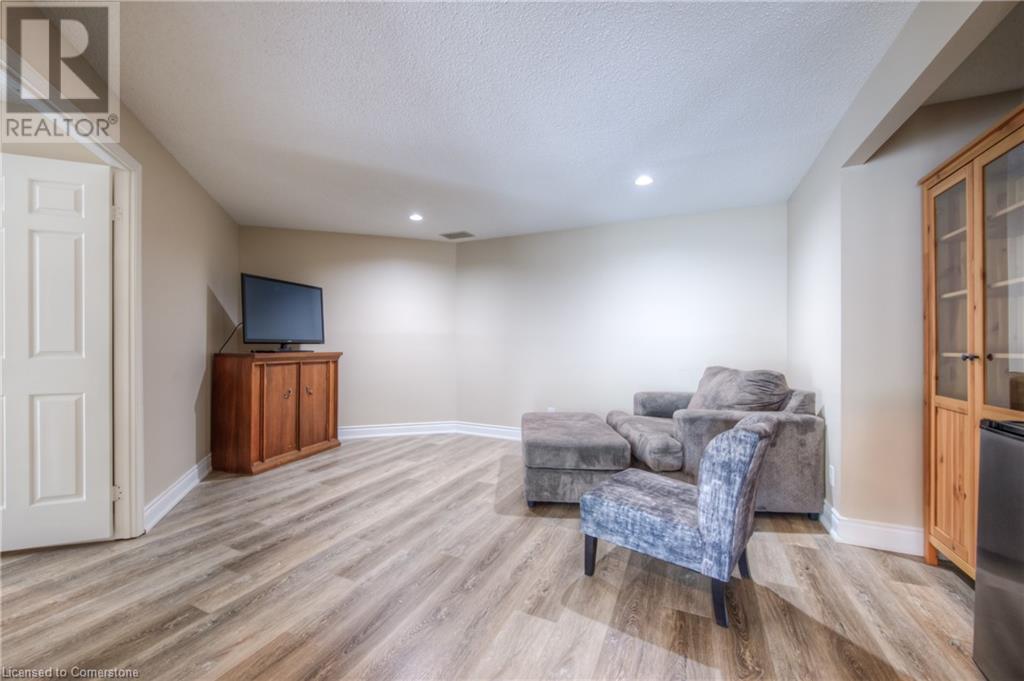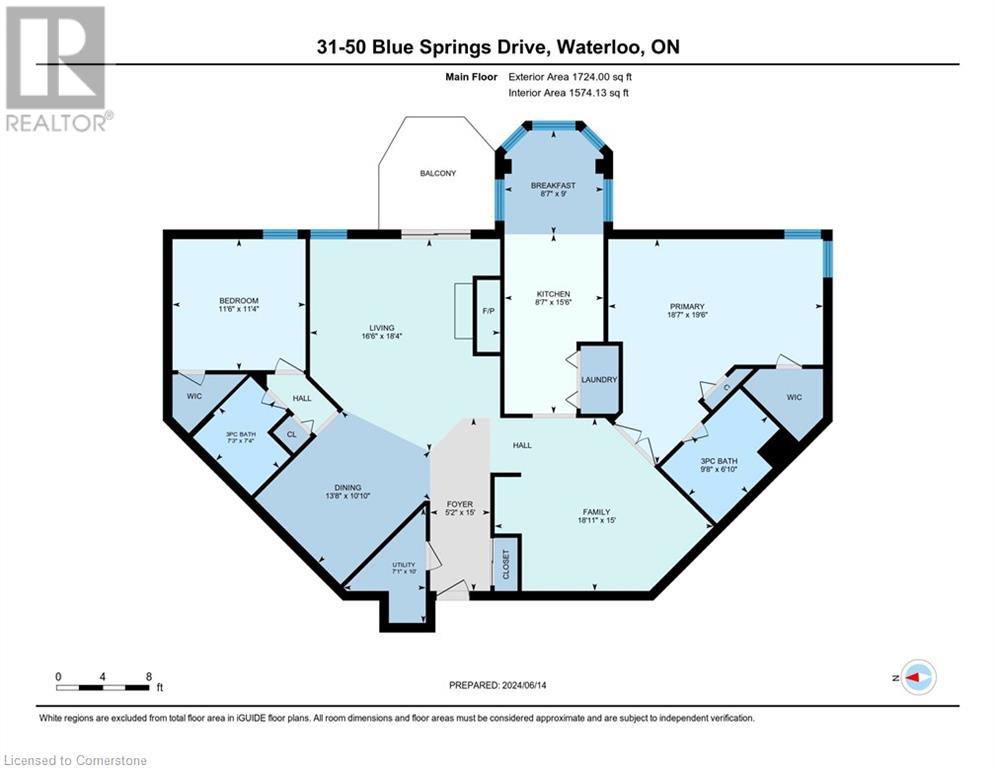50 Blue Springs Drive Unit# 31 Waterloo, Ontario N2J 4M4

$679,900管理费,Insurance, Common Area Maintenance, Landscaping, Property Management, Water, Parking
$980 每月
管理费,Insurance, Common Area Maintenance, Landscaping, Property Management, Water, Parking
$980 每月Welcome to your dream home! This beautifully renovated 2 bedroom, 2 bathroom unit offers an impressive 1,765 sq. ft. of living space, designed for comfort and elegance. Step into the large living room, where a cozy fireplace invites you to relax and unwind. From here, access the balcony and take in the breathtaking views of the Forwell Trail and the tranquil, treed outdoor settings. The modern kitchen and bathrooms have been tastefully updated, featuring high-end finishes and fixtures. Enjoy your meals in the full-sized dining room, spacious enough to accommodate your cherished china cabinets. For more casual dining, the sun-soaked breakfast area, surrounded by bright windows with panoramic views, offers the perfect spot to start your day. The principal bedroom is a true retreat, boasting an ensuite bathroom and a walk-in closet. A separate TV room provides additional space for entertainment or relaxation. The shared boardwalk and idyllic pond with seating areas create a serene environment for you to enjoy. Located just a 15-minute walk from coffee shops, restaurants, and Conestoga Mall, convenience is at your doorstep. Don’t miss this opportunity to make this stunning unit your new home! (id:43681)
房源概要
| MLS® Number | 40659533 |
| 房源类型 | 民宅 |
| 附近的便利设施 | 医院, 公园, 礼拜场所, 公共交通, 购物 |
| 社区特征 | 安静的区域, 社区活动中心 |
| 设备类型 | 热水器 |
| 特征 | Cul-de-sac, Backs On Greenbelt, Conservation/green Belt, 阳台, 铺设车道, 自动车库门 |
| 总车位 | 1 |
| 租赁设备类型 | 热水器 |
| 存储类型 | 储物柜 |
详 情
| 浴室 | 2 |
| 地上卧房 | 2 |
| 总卧房 | 2 |
| 公寓设施 | Car Wash |
| 家电类 | 洗碗机, 烘干机, 冰箱, 炉子, 洗衣机, Hood 电扇, 窗帘, Garage Door Opener |
| 地下室类型 | 没有 |
| 施工日期 | 1980 |
| 施工种类 | 附加的 |
| 空调 | 中央空调 |
| 外墙 | 砖, 灰泥, 乙烯基壁板 |
| 壁炉 | 有 |
| Fireplace Total | 1 |
| 壁炉类型 | 其他-见备注 |
| 地基类型 | 没有 |
| 供暖方式 | 电 |
| 供暖类型 | 压力热风 |
| 储存空间 | 1 |
| 内部尺寸 | 1724 Sqft |
| 类型 | 公寓 |
| 设备间 | 市政供水, Unknown |
车 位
| 地下 | |
| Covered |
土地
| 入口类型 | Highway Access, Highway Nearby |
| 英亩数 | 无 |
| 土地便利设施 | 医院, 公园, 宗教场所, 公共交通, 购物 |
| 污水道 | 城市污水处理系统 |
| 规划描述 | Rmu-40 |
房 间
| 楼 层 | 类 型 | 长 度 | 宽 度 | 面 积 |
|---|---|---|---|---|
| 一楼 | 设备间 | 10'0'' x 7'1'' | ||
| 一楼 | 主卧 | 19'6'' x 18'7'' | ||
| 一楼 | 客厅 | 18'4'' x 16'6'' | ||
| 一楼 | 厨房 | 15'6'' x 8'7'' | ||
| 一楼 | 家庭房 | 15'0'' x 18'11'' | ||
| 一楼 | 餐厅 | 10'10'' x 13'8'' | ||
| 一楼 | Breakfast | 9'0'' x 8'7'' | ||
| 一楼 | 卧室 | 11'4'' x 11'6'' | ||
| 一楼 | 三件套卫生间 | 7'4'' x 7'3'' | ||
| 一楼 | 三件套卫生间 | 6'10'' x 9'8'' |
https://www.realtor.ca/real-estate/27532124/50-blue-springs-drive-unit-31-waterloo


































