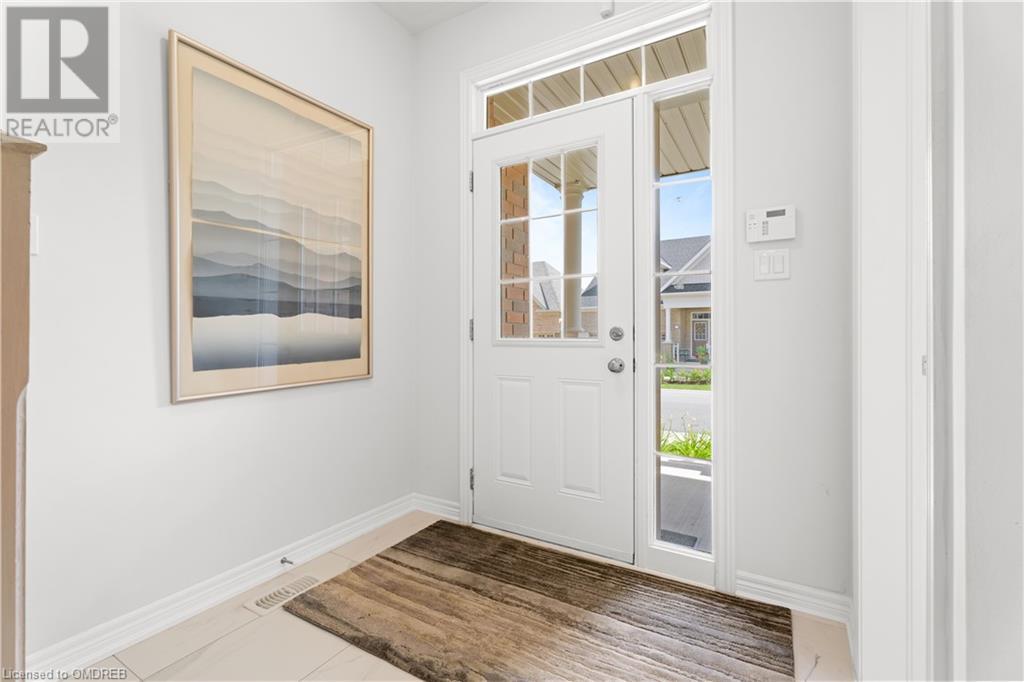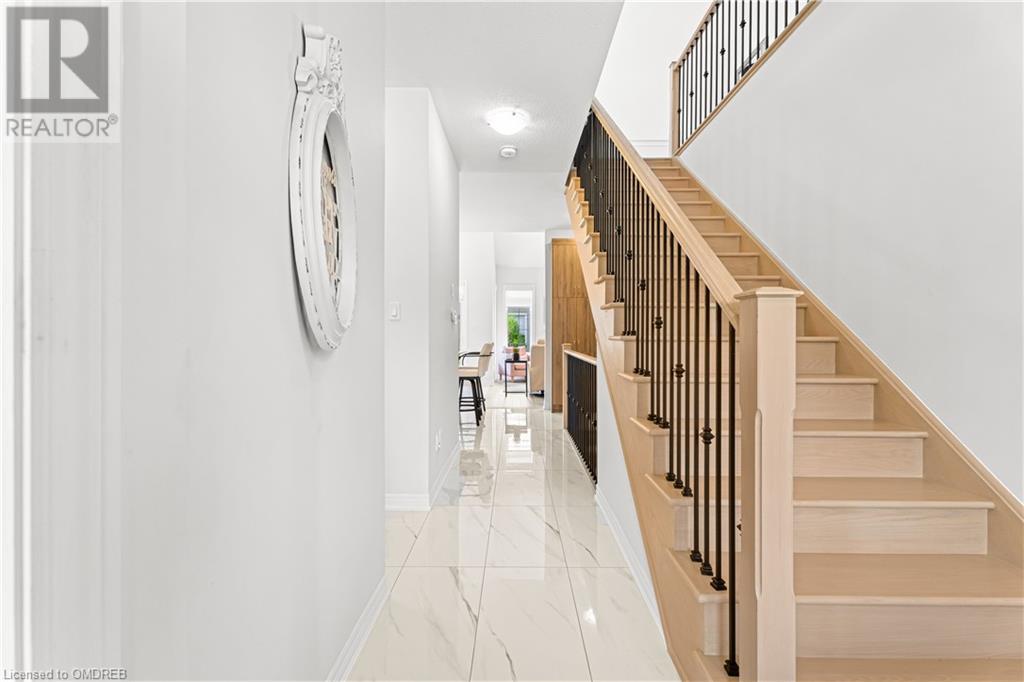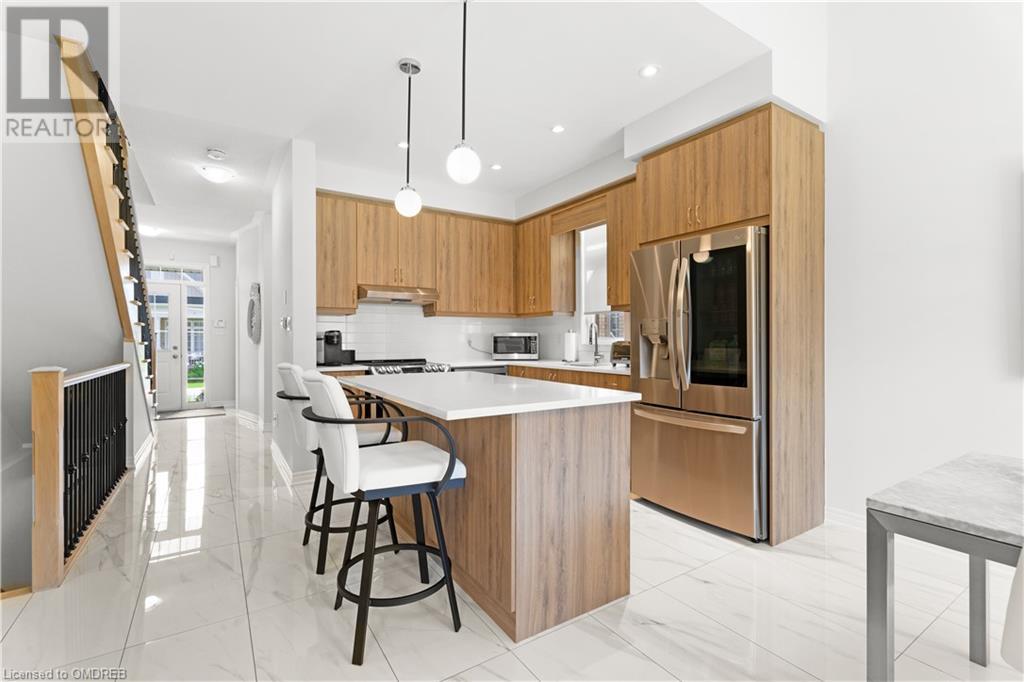2 卧室
3 浴室
1869 sqft
平房
中央空调
$1,179,900
Enter through the exclusive gates into the private, adult community of Rosedale Village designed to ensure your absolute comfort, convenience and safety. This hamlet is comprised of a designer collection of homes set amongst captivating amenities and enchanting grounds. Fall in love with the resort-style living offered in this exclusive village complete with 9 hole executive golf course, pickleball, tennis, bocce, shuffleboard and lawn bowling courts and clubhouse complete with indoor heated salt water pool, lounge, library and auditorium. Truly maintenance-free living as residents lawns and snow shovelling are taken care of for you! This detached bungaloft offers over 1,850 square feet of elegant open concept finished living and presents 2 bedrooms plus den and 3 bathrooms. Experience warm and welcoming curb appeal as you step into the front foyer and venture further into the home. Marvelous crisp and modern kitchen showcases upgraded cabinetry, breakfast bar and advanced LG appliances. Breakfast area, with walk-out to rear yard, overlooks the living quarters featuring gas fireplace and beautiful vast windows that allow in an abundance of natural sunlight. Retreat to your primary bedroom that highlights a walk-in closet, hardwood flooring and a 3 piece ensuite bath with glass shower. Den, 2 piece bath and convenient laundry room fulfils the main level. Upper level introduces loft with sitting area featuring Pax wardrobe cabinets, 2nd bedroom and oversized and elegant 3 piece bath. Double car garage and parking for an additional 2 vehicles. This home sits in a community nestled right next to HWY 410 for fantastic accessibility around the GTA. Shopping is a mere 5 minutes away and William Osler Hospital is just 10 minutes away. Well-appointed and well suited for those looking for peace and tranquility! (id:43681)
房源概要
|
MLS® Number
|
40662013 |
|
房源类型
|
民宅 |
|
附近的便利设施
|
近高尔夫球场, 医院, 购物 |
|
总车位
|
4 |
详 情
|
浴室
|
3 |
|
地上卧房
|
2 |
|
总卧房
|
2 |
|
建筑风格
|
平房 |
|
地下室进展
|
已完成 |
|
地下室类型
|
Full (unfinished) |
|
施工种类
|
独立屋 |
|
空调
|
中央空调 |
|
外墙
|
砖, 乙烯基壁板 |
|
客人卫生间(不包含洗浴)
|
1 |
|
供暖方式
|
天然气 |
|
储存空间
|
1 |
|
内部尺寸
|
1869 Sqft |
|
类型
|
独立屋 |
|
设备间
|
市政供水 |
车 位
土地
|
英亩数
|
无 |
|
土地便利设施
|
近高尔夫球场, 医院, 购物 |
|
污水道
|
城市污水处理系统 |
|
规划描述
|
R3a(1) |
房 间
| 楼 层 |
类 型 |
长 度 |
宽 度 |
面 积 |
|
二楼 |
三件套卫生间 |
|
|
Measurements not available |
|
二楼 |
卧室 |
|
|
9'7'' x 10'0'' |
|
二楼 |
Loft |
|
|
11'9'' x 17'5'' |
|
一楼 |
三件套卫生间 |
|
|
Measurements not available |
|
一楼 |
两件套卫生间 |
|
|
Measurements not available |
|
一楼 |
主卧 |
|
|
11'9'' x 15'0'' |
|
一楼 |
客厅 |
|
|
12'3'' x 15'0'' |
|
一楼 |
Breakfast |
|
|
8'9'' x 10'0'' |
|
一楼 |
厨房 |
|
|
12'1'' x 10'9'' |
|
一楼 |
衣帽间 |
|
|
8'9'' x 10'9'' |
https://www.realtor.ca/real-estate/27532758/21-overlea-drive-brampton












































