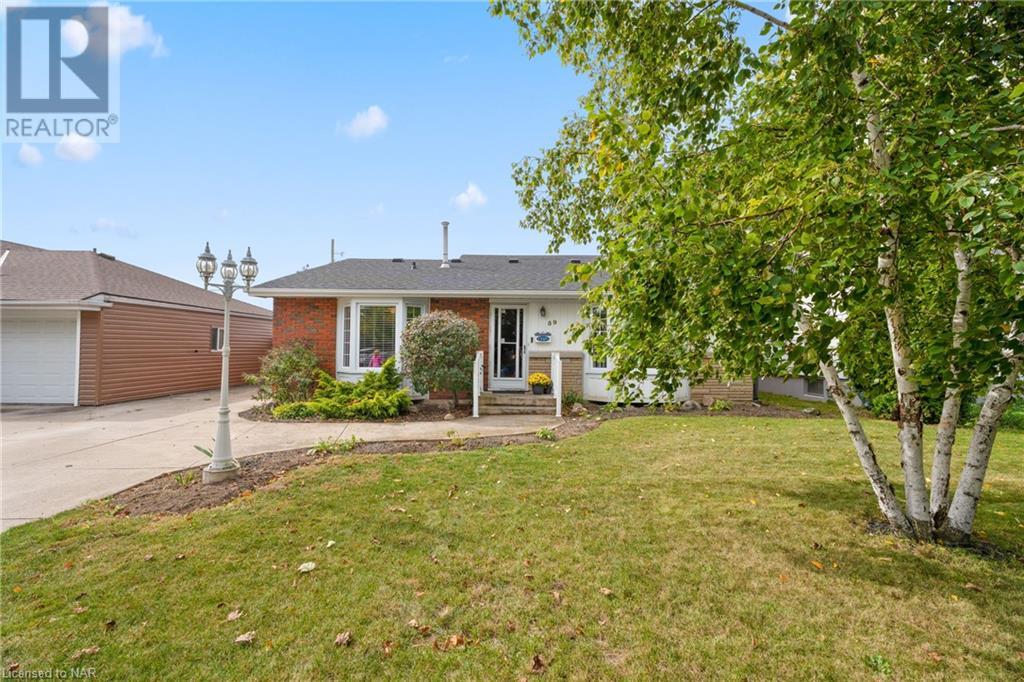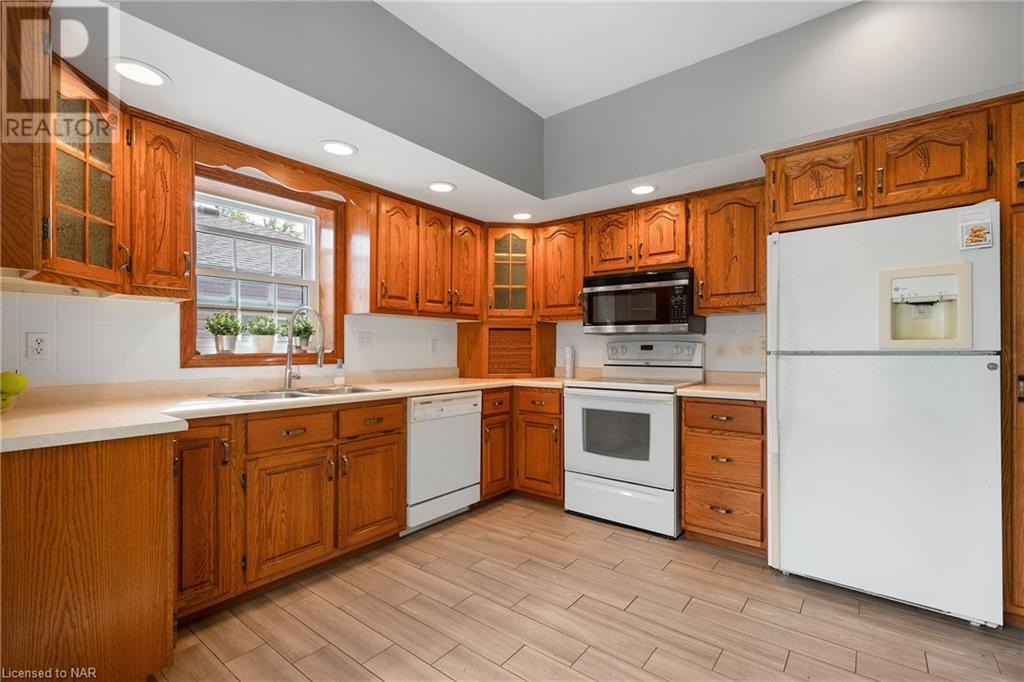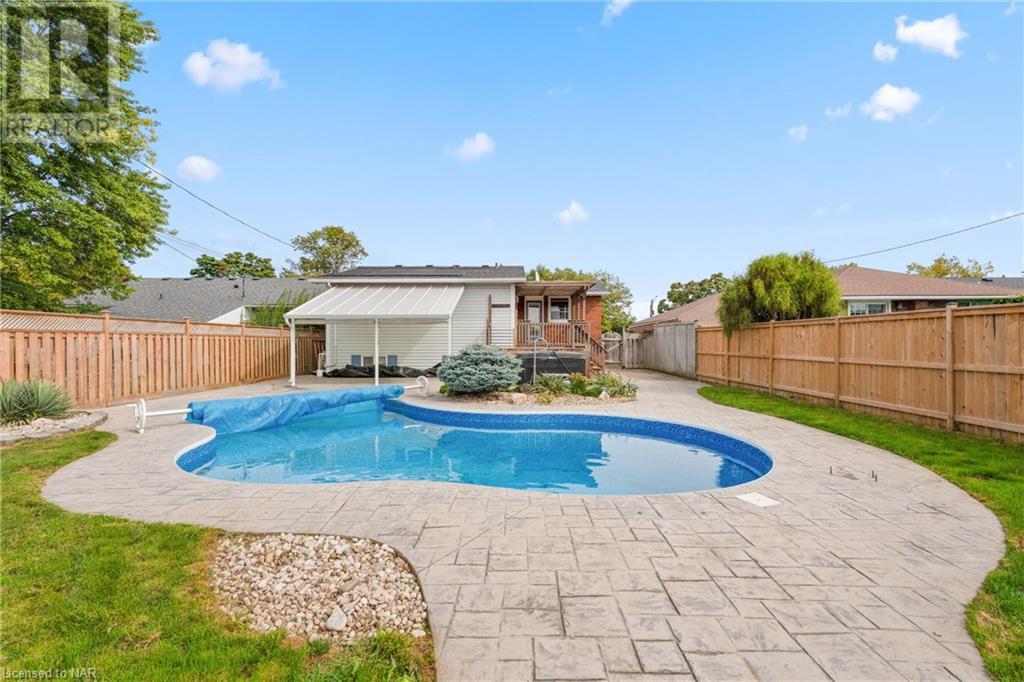4 卧室
3 浴室
2140 sqft
壁炉
Inground Pool
中央空调
风热取暖
$699,000
Welcome to 59 Parkdale Drive in Thorold, where this beautiful 4-bedroom, 3-bath backsplit home offers 2,140 sq. ft. of comfortable living space and fantastic curb appeal. As you step inside, you are immediately greeted by an abundance of natural light that creates a warm and inviting atmosphere. The spacious kitchen boasts plenty of cupboard space, ideal for all your storage needs, while the cozy living room, complete with a fireplace, provides a perfect place to relax and unwind. The second level features three generous-sized bedrooms and two baths. The master suite is a true retreat with an elegant walk-in closet, a luxurious 4-piece ensuite, and a patio door that opens onto a covered deck, perfect for enjoying morning coffee or evening relaxation. The lower level includes an additional bedroom, a 3-piece bath, a wet bar area, and a recreation room with an additional fireplace, offering a cozy space for entertaining or family gatherings. You'll also find an abundance of storage space to keep everything organized. Step outside to the backyard, where you'll find a fantastic entertaining area with a saltwater pool surrounded by stamped concrete, a hot tub, and a storage shed, all in a private, serene setting. This home is an absolute must-see! Move-in ready and easy to show, don’t miss the chance to make this wonderful property your own. (id:43681)
房源概要
|
MLS® Number
|
40645042 |
|
房源类型
|
民宅 |
|
附近的便利设施
|
公园, 礼拜场所, 游乐场, 公共交通, 学校, 购物 |
|
社区特征
|
安静的区域 |
|
特征
|
Shared Driveway |
|
总车位
|
4 |
|
泳池类型
|
Inground Pool |
|
结构
|
Workshop, 棚 |
详 情
|
浴室
|
3 |
|
地上卧房
|
3 |
|
地下卧室
|
1 |
|
总卧房
|
4 |
|
家电类
|
洗碗机, 烘干机, 冰箱, 炉子, 洗衣机, 嵌入式微波炉, 窗帘, Hot Tub |
|
地下室进展
|
已装修 |
|
地下室类型
|
全完工 |
|
施工日期
|
1957 |
|
施工种类
|
独立屋 |
|
空调
|
中央空调 |
|
外墙
|
砖, 乙烯基壁板 |
|
Fire Protection
|
Smoke Detectors |
|
壁炉
|
有 |
|
Fireplace Total
|
2 |
|
固定装置
|
吊扇 |
|
地基类型
|
水泥 |
|
客人卫生间(不包含洗浴)
|
1 |
|
供暖方式
|
天然气 |
|
供暖类型
|
压力热风 |
|
内部尺寸
|
2140 Sqft |
|
类型
|
独立屋 |
|
设备间
|
市政供水 |
土地
|
入口类型
|
Highway Access, Highway Nearby |
|
英亩数
|
无 |
|
土地便利设施
|
公园, 宗教场所, 游乐场, 公共交通, 学校, 购物 |
|
污水道
|
城市污水处理系统 |
|
土地深度
|
167 Ft |
|
土地宽度
|
50 Ft |
|
规划描述
|
R1 |
房 间
| 楼 层 |
类 型 |
长 度 |
宽 度 |
面 积 |
|
二楼 |
两件套卫生间 |
|
|
7'9'' x 3'1'' |
|
二楼 |
完整的浴室 |
|
|
8'4'' x 7'9'' |
|
二楼 |
卧室 |
|
|
11'3'' x 11'2'' |
|
二楼 |
卧室 |
|
|
11'10'' x 11'2'' |
|
二楼 |
主卧 |
|
|
15'9'' x 14'3'' |
|
Lower Level |
三件套卫生间 |
|
|
5'5'' x 7'9'' |
|
Lower Level |
卧室 |
|
|
8'1'' x 13'10'' |
|
Lower Level |
家庭房 |
|
|
12'9'' x 13'11'' |
|
Lower Level |
娱乐室 |
|
|
17'3'' x 11'2'' |
|
一楼 |
客厅 |
|
|
19'10'' x 13'0'' |
|
一楼 |
厨房 |
|
|
16'2'' x 13'0'' |
https://www.realtor.ca/real-estate/27532814/59-parkdale-drive-thorold
















































