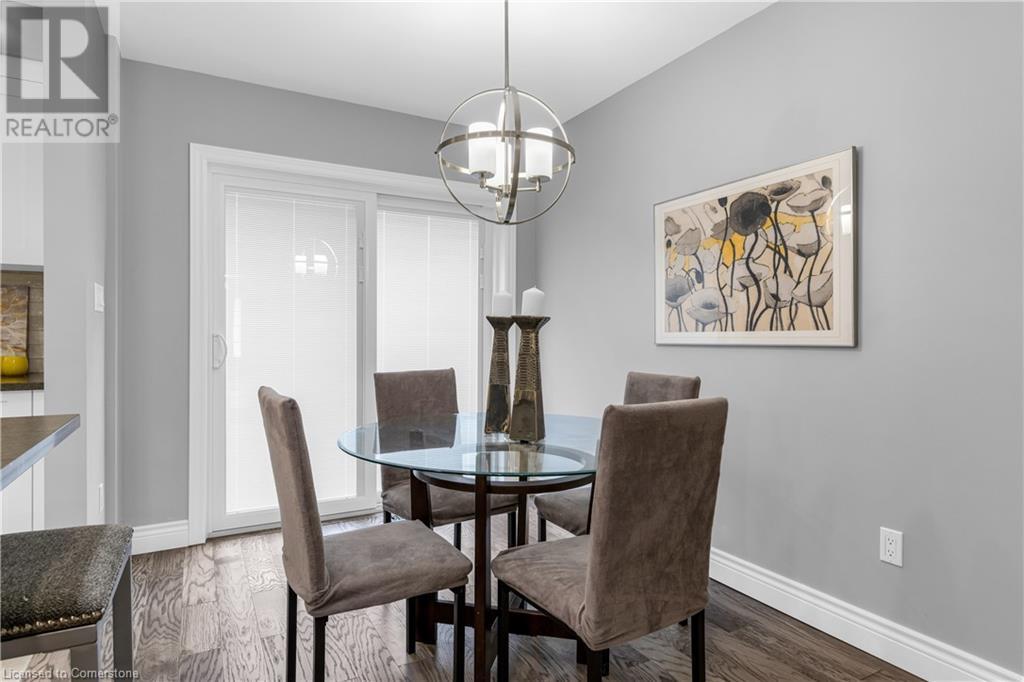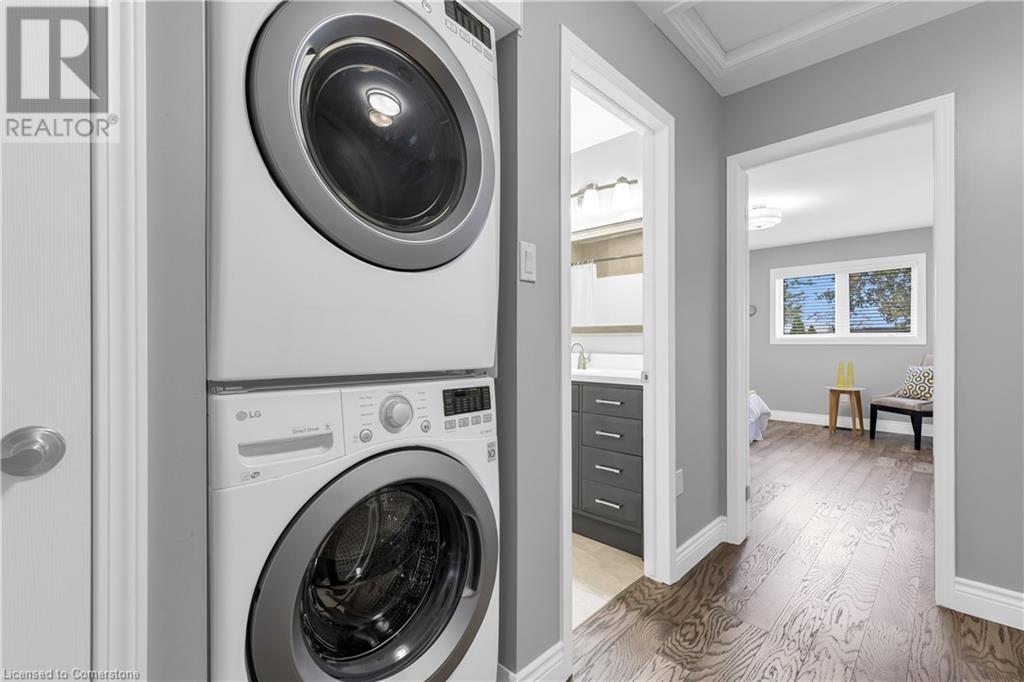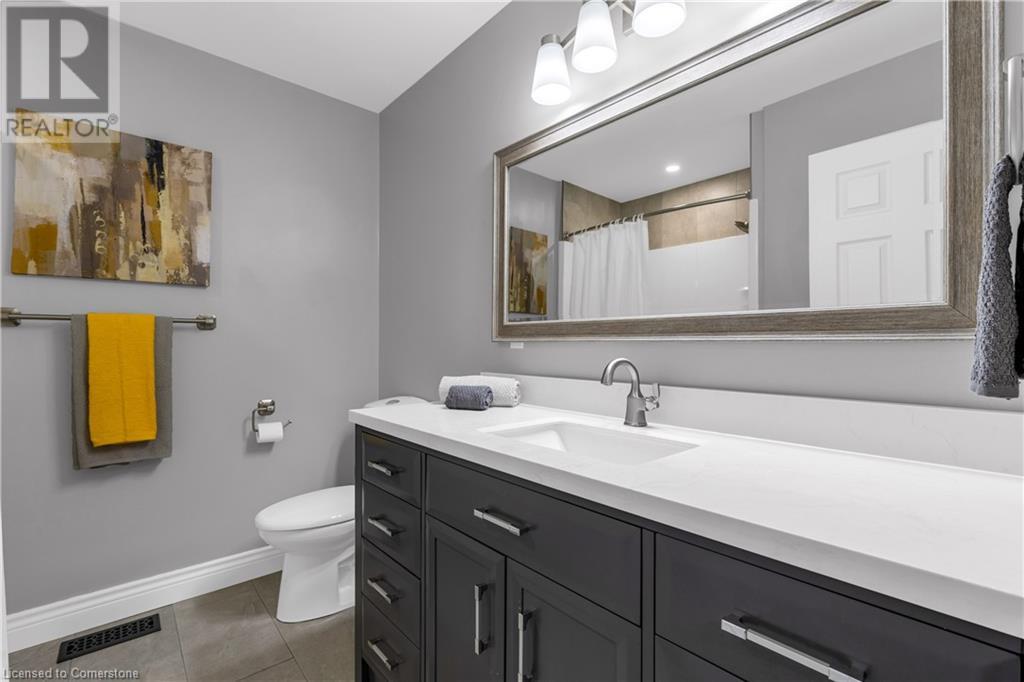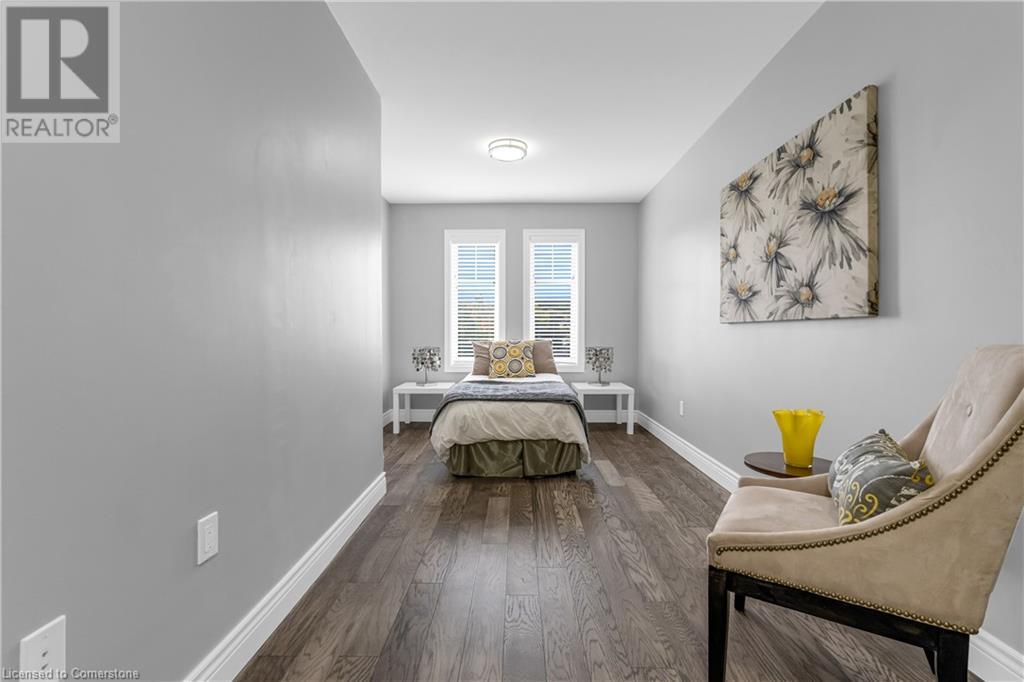95 Tomahawk Drive Grimsby, Ontario L3M 5M4

$749,900
Welcome to this beautifully updated 3-bedroom, END UNIT, FREEHOLD townhouse, where modern comfort meets stylish design. This home has been meticulously updated, truly just unpack and enjoy! One of the many attributes of this townhouse is the bedroom level does not share any walls with other units! Clean, modern and efficient, updates include a furnace in 2017. In 2018, the main and top floors received triple-pane windows and a new sliding glass door with mini blinds. Further improvements are engineered hardwood flooring for the main and top floors, a stunning kitchen update, powder room refresh, upgraded closets, and NO popcorn ceilings all in 2019. The garage with epoxy floor, and the staircase leading to the upper level were updated to match the homes modern aesthetic. In 2021 the upstairs washroom was completely updated, making it both functional and inviting. The basement is fully finished offering additional living space for family activities or relaxation. The backyard boast the privacy of no rear neighbours, plus updated 6 x 6 fencing, and low maintenance landscaping with river rock, creating a beautiful outdoor space perfect for entertaining. With all these updates, this townhouse not only offers modern comfort and style but also a low-maintenance lifestyle, making it the perfect choice for anyone seeking a move-in-ready home in a sought-after neighborhood. (id:43681)
Open House
现在这个房屋大家可以去Open House参观了!
2:00 pm
结束于:4:00 pm
2:00 pm
结束于:4:00 pm
房源概要
| MLS® Number | 40661890 |
| 房源类型 | 民宅 |
| 附近的便利设施 | 公园, 公共交通, 学校, 购物 |
| 总车位 | 3 |
详 情
| 浴室 | 2 |
| 地上卧房 | 3 |
| 总卧房 | 3 |
| 家电类 | 洗碗机, 烘干机, 冰箱, 炉子, 洗衣机, 嵌入式微波炉 |
| 建筑风格 | 2 层 |
| 地下室进展 | 已装修 |
| 地下室类型 | 全完工 |
| 施工种类 | 附加的 |
| 空调 | 中央空调 |
| 外墙 | 砖 |
| 地基类型 | 混凝土浇筑 |
| 客人卫生间(不包含洗浴) | 1 |
| 供暖方式 | 天然气 |
| 供暖类型 | 压力热风 |
| 储存空间 | 2 |
| 内部尺寸 | 1406 Sqft |
| 类型 | 联排别墅 |
| 设备间 | 市政供水 |
车 位
| 附加车库 |
土地
| 入口类型 | Highway Access |
| 英亩数 | 无 |
| 土地便利设施 | 公园, 公共交通, 学校, 购物 |
| 污水道 | 城市污水处理系统 |
| 土地深度 | 200 Ft |
| 土地宽度 | 25 Ft |
| 规划描述 | Rm2 |
房 间
| 楼 层 | 类 型 | 长 度 | 宽 度 | 面 积 |
|---|---|---|---|---|
| 二楼 | 四件套浴室 | 8'2'' x 7'7'' | ||
| 二楼 | 主卧 | 14'5'' x 14'3'' | ||
| 二楼 | 卧室 | 14'8'' x 9'8'' | ||
| 二楼 | 卧室 | 18'4'' x 9'1'' | ||
| 地下室 | 设备间 | 9'11'' x 6'7'' | ||
| 地下室 | 娱乐室 | 16'1'' x 15'3'' | ||
| 一楼 | 餐厅 | 11'5'' x 7'1'' | ||
| 一楼 | 厨房 | 11'5'' x 9'1'' | ||
| 一楼 | 客厅 | 14'1'' x 13'2'' | ||
| 一楼 | 两件套卫生间 | 6' x 2'' |
https://www.realtor.ca/real-estate/27532228/95-tomahawk-drive-grimsby











































