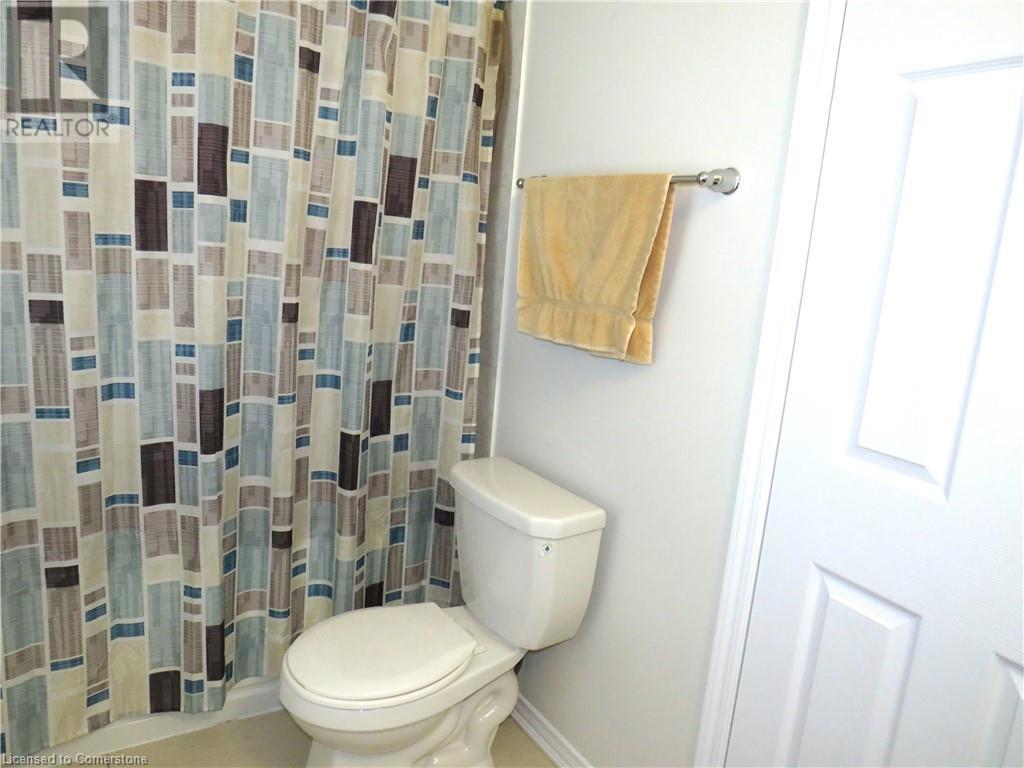3 卧室
3 浴室
1754 sqft
两层
中央空调
风热取暖
$729,900
Desirable Avalon Community of Caledonia! 2 Storey Brick Home with Double Door Entry. 3 Bedrooms. 2.5 Baths. Main Floor Open Concept Design with 9 Foot Ceilings. Eat in Kitchen Breakfast Island & Stainless Steel Appliances, Open to Dinette Area & Family Room. Sliding Patio Door Leads to Deck & Fenced Yard. Convenient 2 Piece Powder Room & Main Floor Office. Spacious Primary Bedroom, Walk in Closet & Large 4 Piece Ensuite Featuring Walk in Shower & Separate Oversized Soaker Tub. 2nd Bedroom Boasts a Walk in Closet. Bedroom Level Laundry for Added Convenience. Central Air. Rough in Central Vac. Attached Garage with Inside Entry. Relax on Your Covered Wrap Around Veranda. Large Unfinished Lower Level, Ready for Your Finishing Touches! Minutes to Downtown Caledonia! 48 Hours Irrevocable on All Offers. Attach Schedule B & 801. Deposits must be certified cheque or bank draft. Square Footage & Room Sizes Approximate. (id:43681)
房源概要
|
MLS® Number
|
40661984 |
|
房源类型
|
民宅 |
|
附近的便利设施
|
公园, 学校, 购物 |
|
社区特征
|
安静的区域 |
|
设备类型
|
其它, 热水器 |
|
特征
|
Southern Exposure, 铺设车道, Sump Pump |
|
总车位
|
2 |
|
租赁设备类型
|
其它, 热水器 |
|
结构
|
Porch |
详 情
|
浴室
|
3 |
|
地上卧房
|
3 |
|
总卧房
|
3 |
|
家电类
|
洗碗机, 烘干机, 冰箱, 炉子, 洗衣机 |
|
建筑风格
|
2 层 |
|
地下室进展
|
已完成 |
|
地下室类型
|
Full (unfinished) |
|
施工日期
|
2018 |
|
施工种类
|
独立屋 |
|
空调
|
中央空调 |
|
外墙
|
砖, 乙烯基壁板 |
|
地基类型
|
混凝土浇筑 |
|
客人卫生间(不包含洗浴)
|
1 |
|
供暖方式
|
天然气 |
|
供暖类型
|
压力热风 |
|
储存空间
|
2 |
|
内部尺寸
|
1754 Sqft |
|
类型
|
独立屋 |
|
设备间
|
市政供水 |
车 位
土地
|
入口类型
|
Road Access |
|
英亩数
|
无 |
|
土地便利设施
|
公园, 学校, 购物 |
|
污水道
|
城市污水处理系统 |
|
土地宽度
|
41 Ft |
|
规划描述
|
H A7a |
房 间
| 楼 层 |
类 型 |
长 度 |
宽 度 |
面 积 |
|
二楼 |
卧室 |
|
|
9'8'' x 13'4'' |
|
二楼 |
洗衣房 |
|
|
Measurements not available |
|
二楼 |
四件套浴室 |
|
|
Measurements not available |
|
二楼 |
卧室 |
|
|
12'7'' x 10'11'' |
|
二楼 |
完整的浴室 |
|
|
Measurements not available |
|
二楼 |
主卧 |
|
|
18'10'' x 12'6'' |
|
Lower Level |
Storage |
|
|
Measurements not available |
|
一楼 |
两件套卫生间 |
|
|
Measurements not available |
|
一楼 |
Office |
|
|
9'0'' x 10'8'' |
|
一楼 |
家庭房 |
|
|
18'6'' x 10'0'' |
|
一楼 |
Breakfast |
|
|
8'5'' x 8'6'' |
|
一楼 |
在厨房吃 |
|
|
10'5'' x 8'6'' |
|
一楼 |
门厅 |
|
|
5'11'' x 8'6'' |
https://www.realtor.ca/real-estate/27532512/90-larry-crescent-caledonia































