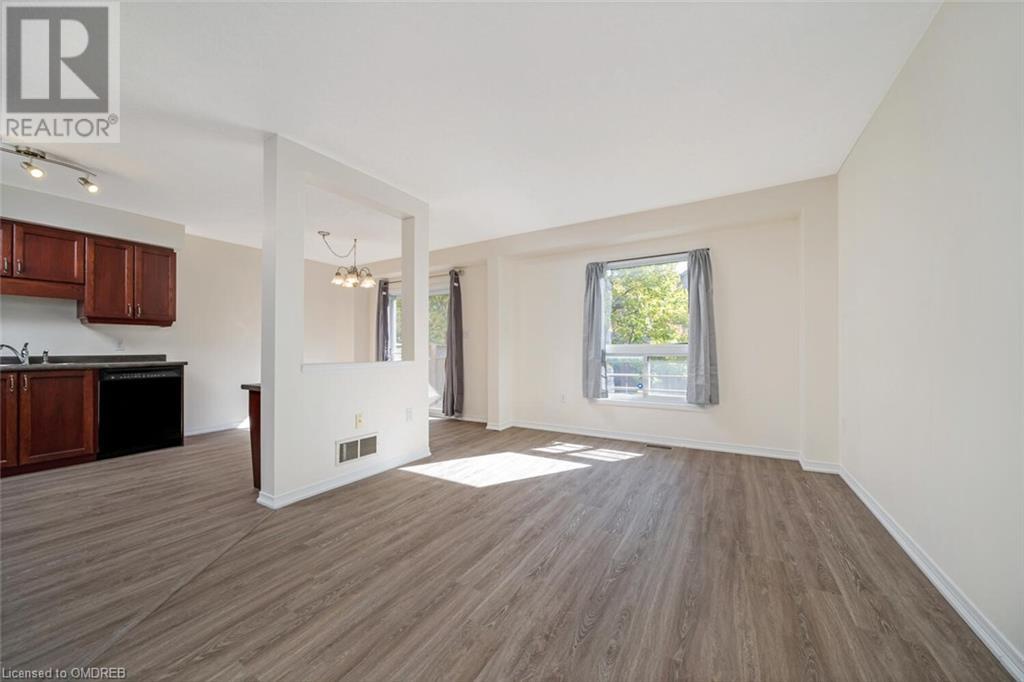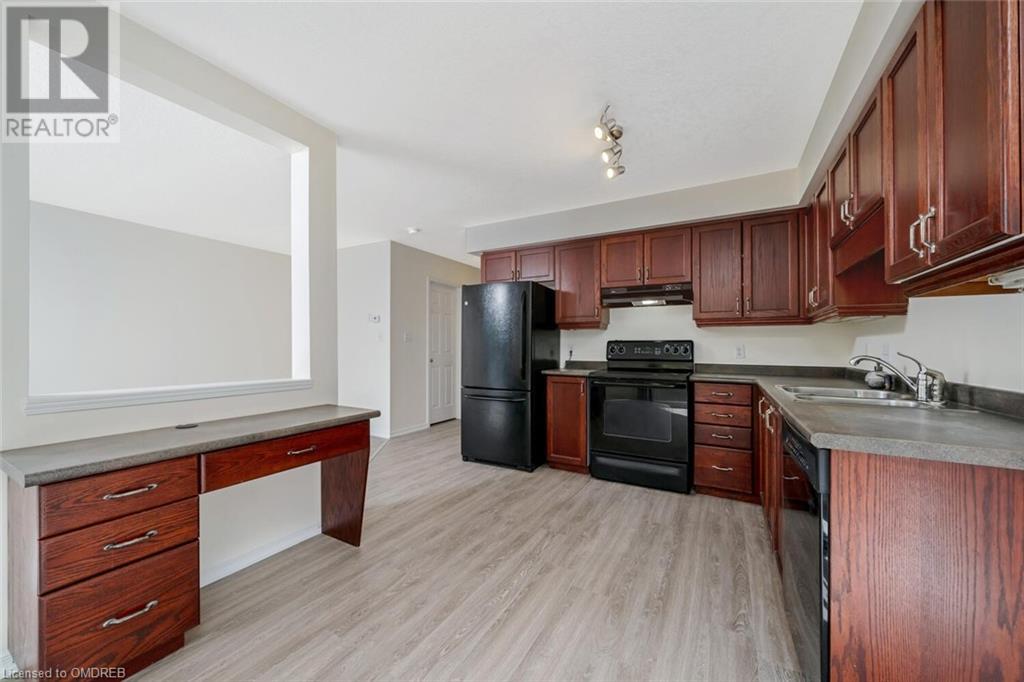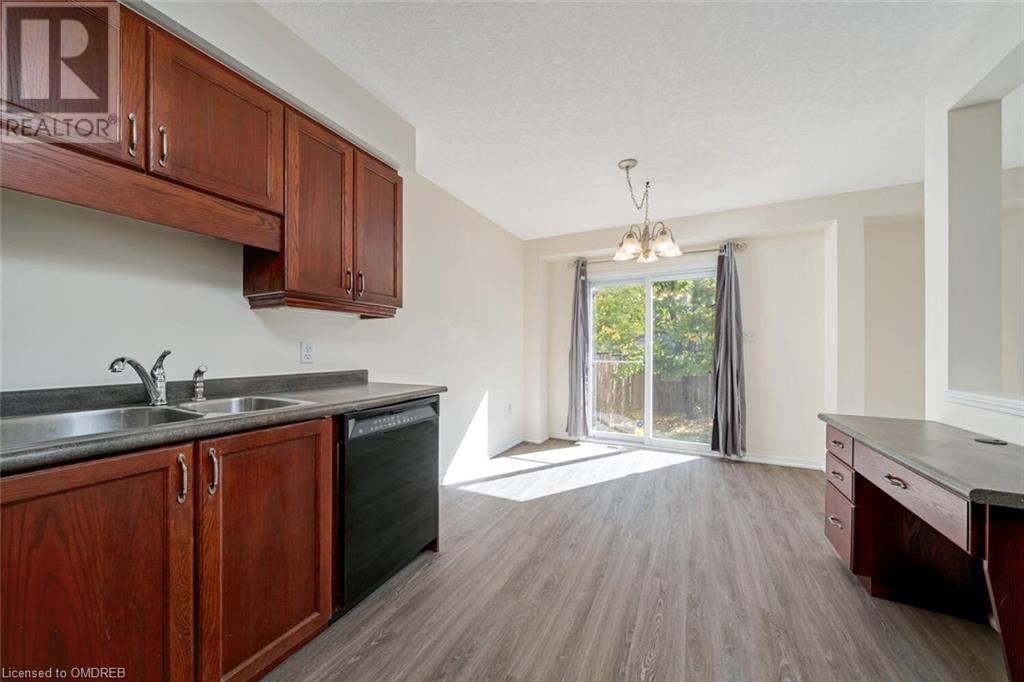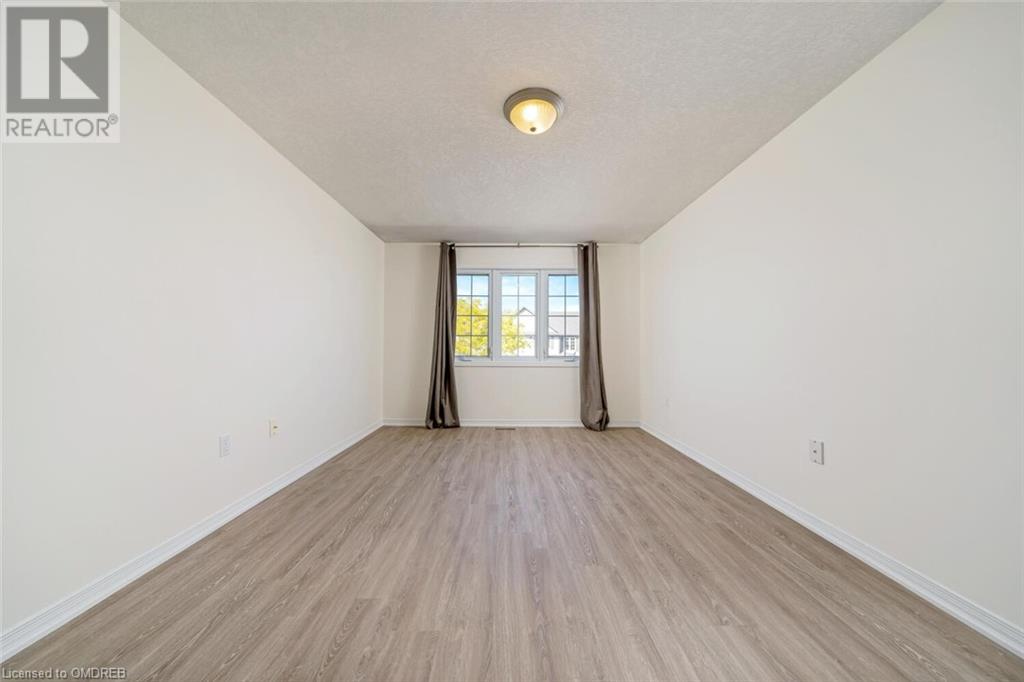3 卧室
3 浴室
1378 sqft
两层
中央空调
风热取暖
$3,000 Monthly
Spotless, with newer paint and flooring throughout, this well maintained town home is situated in the family friendly neighborhood of Laurelwood. Available anytime, offering three bedrooms, three baths, and a stunning grand entrance with 16 foot cathedral ceiling. The main floor is open concept, and features a large eat in kitchen, family room, two piece bath, inside entry from the garage, and walk out to a fully fenced back yard. The second level offers a large primary bedroom with four piece ensuite and walk in closet. Two more generous sized bedrooms and an additional four piece bathroom complete this level. Prime location close to great schools, shopping, the university, public transit, and conservation lands with an abundance of walking / biking trails. Beautifully landscaped and maintained, you'll be proud to call this one home. (id:43681)
房源概要
|
MLS® Number
|
40661894 |
|
房源类型
|
民宅 |
|
附近的便利设施
|
公园, 公共交通, 学校 |
|
社区特征
|
社区活动中心 |
|
设备类型
|
其它, 热水器 |
|
特征
|
Conservation/green Belt, 铺设车道, No Pet Home, Sump Pump, 自动车库门 |
|
总车位
|
2 |
|
租赁设备类型
|
其它, 热水器 |
详 情
|
浴室
|
3 |
|
地上卧房
|
3 |
|
总卧房
|
3 |
|
家电类
|
洗碗机, 烘干机, 冰箱, 炉子, Water Softener, 洗衣机, Garage Door Opener |
|
建筑风格
|
2 层 |
|
地下室进展
|
已完成 |
|
地下室类型
|
Full (unfinished) |
|
施工日期
|
2006 |
|
施工种类
|
附加的 |
|
空调
|
中央空调 |
|
外墙
|
砖, 乙烯基壁板 |
|
地基类型
|
混凝土浇筑 |
|
客人卫生间(不包含洗浴)
|
1 |
|
供暖方式
|
天然气 |
|
供暖类型
|
压力热风 |
|
储存空间
|
2 |
|
内部尺寸
|
1378 Sqft |
|
类型
|
联排别墅 |
|
设备间
|
市政供水 |
车 位
土地
|
英亩数
|
无 |
|
围栏类型
|
Fence |
|
土地便利设施
|
公园, 公共交通, 学校 |
|
污水道
|
城市污水处理系统 |
|
土地深度
|
98 Ft |
|
土地宽度
|
21 Ft |
|
规划描述
|
R1 |
房 间
| 楼 层 |
类 型 |
长 度 |
宽 度 |
面 积 |
|
二楼 |
卧室 |
|
|
10'2'' x 9'2'' |
|
二楼 |
卧室 |
|
|
11'6'' x 10'4'' |
|
二楼 |
四件套浴室 |
|
|
Measurements not available |
|
二楼 |
四件套浴室 |
|
|
Measurements not available |
|
二楼 |
主卧 |
|
|
16'5'' x 10'6'' |
|
一楼 |
两件套卫生间 |
|
|
Measurements not available |
|
一楼 |
厨房 |
|
|
17'3'' x 9'7'' |
|
一楼 |
客厅 |
|
|
15'8'' x 10'9'' |
https://www.realtor.ca/real-estate/27532611/571-wild-iris-avenue-waterloo


































