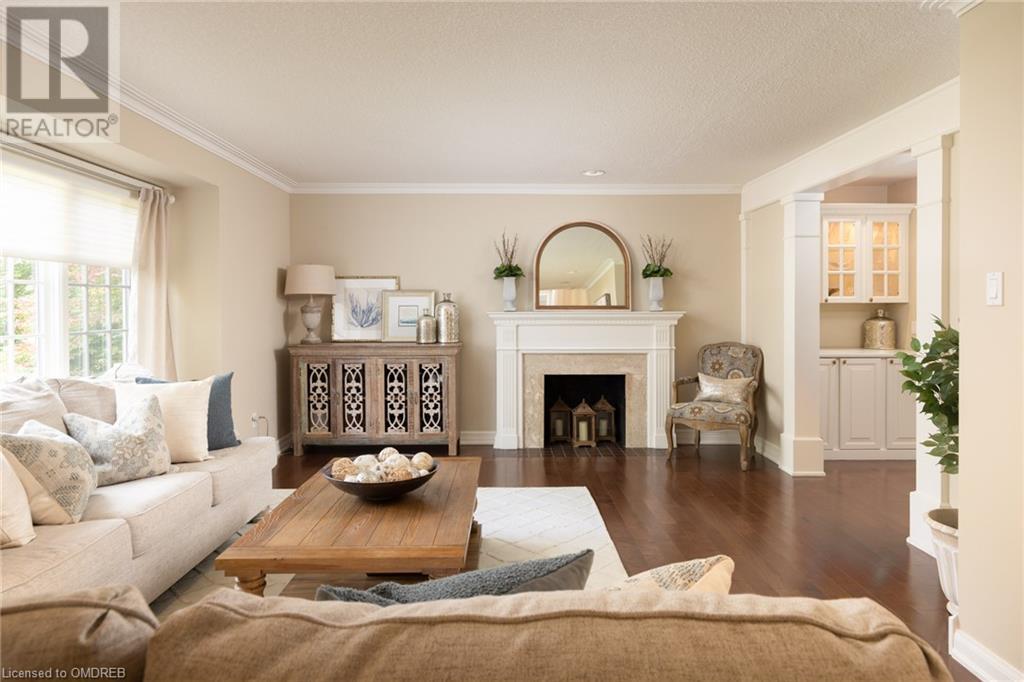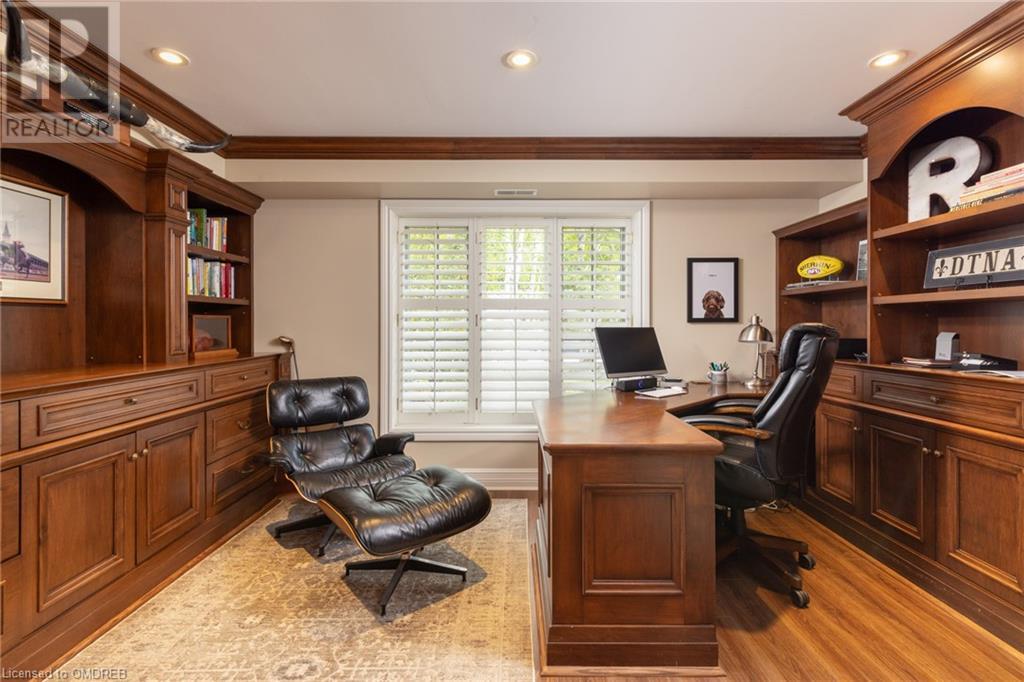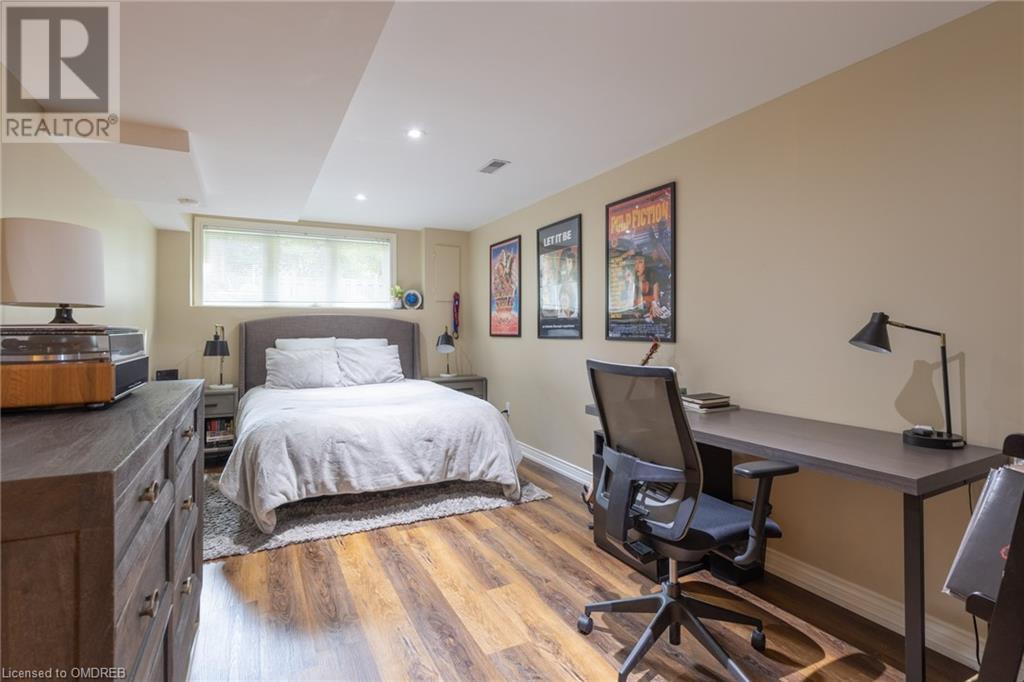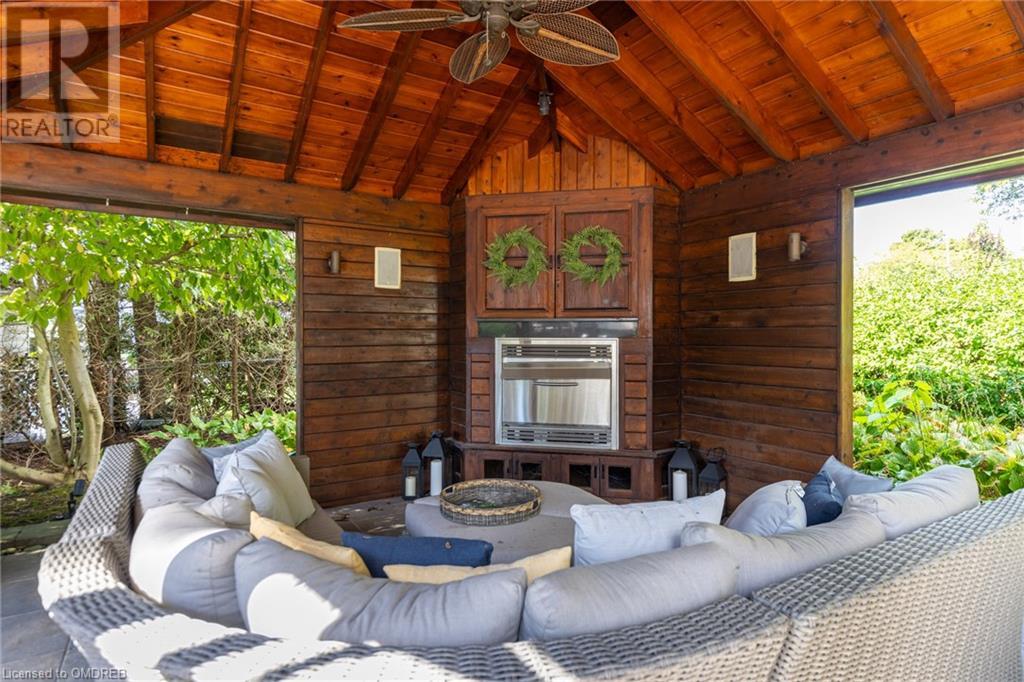4 卧室
4 浴室
4158 sqft
壁炉
中央空调
风热取暖
$3,699,000
Introducing 158 Dornie Rd, an exquisite executive home in the prestigious Southeast Oakville community. This 5-bedroom, 4-bath residence offers over 4,100 square feet of thoughtfully designed living space, blending luxury and comfort for the modern family. The main level features a spacious family room with built-in cabinetry, a wet bar, and backyard access—perfect for casual gatherings. A private office with custom cabinetry makes working from home convenient and comfortable. Interior access from the garage to a functional mud/laundry room completes this level. At the heart of the home is the gourmet kitchen, with built-in appliances, dual sinks, a large island, and a bright breakfast area overlooking the backyard. The formal dining room adjoins an elegant living room, enhanced by a servery with an extra sink—ideal for entertaining. The third level boasts the primary suite, offering a luxurious 5-piece ensuite and a walk-in closet. Two additional bedrooms and a 5-piece bath complete this floor. The fully finished basement includes a recreation room, a fourth bedroom with a 3-piece ensuite, and extra storage. The backyard oasis is perfect for entertaining, featuring a gunite pool, custom outdoor kitchen, cedar cabana with a gas fireplace, TV area with built-in speakers, and a hot tub—all surrounded by professional landscaping for privacy. Steps from Gairloch Gardens, trails, and Lake Ontario, this home is close to the GO Train, highways, downtown Oakville’s shops, restaurants, and top-rated schools. 158 Dornie Rd offers charm, elegance, and an unbeatable location—this property is a must-see! (id:43681)
房源概要
|
MLS® Number
|
40661557 |
|
房源类型
|
民宅 |
|
附近的便利设施
|
公园, 学校, 购物 |
|
设备类型
|
热水器 |
|
特征
|
Gazebo, Sump Pump, 自动车库门 |
|
总车位
|
8 |
|
租赁设备类型
|
热水器 |
详 情
|
浴室
|
4 |
|
地上卧房
|
3 |
|
地下卧室
|
1 |
|
总卧房
|
4 |
|
家电类
|
Central Vacuum |
|
地下室进展
|
已装修 |
|
地下室类型
|
全完工 |
|
施工日期
|
1961 |
|
施工种类
|
独立屋 |
|
空调
|
中央空调 |
|
外墙
|
灰泥 |
|
壁炉燃料
|
木头 |
|
壁炉
|
有 |
|
Fireplace Total
|
2 |
|
壁炉类型
|
其他-见备注 |
|
地基类型
|
水泥 |
|
客人卫生间(不包含洗浴)
|
1 |
|
供暖方式
|
天然气 |
|
供暖类型
|
压力热风 |
|
内部尺寸
|
4158 Sqft |
|
类型
|
独立屋 |
|
设备间
|
市政供水 |
车 位
土地
|
英亩数
|
无 |
|
围栏类型
|
部分围栏 |
|
土地便利设施
|
公园, 学校, 购物 |
|
污水道
|
城市污水处理系统 |
|
土地深度
|
151 Ft |
|
土地宽度
|
100 Ft |
|
规划描述
|
Rl1-0 |
房 间
| 楼 层 |
类 型 |
长 度 |
宽 度 |
面 积 |
|
二楼 |
5pc Bathroom |
|
|
Measurements not available |
|
二楼 |
卧室 |
|
|
12'11'' x 12'9'' |
|
二楼 |
卧室 |
|
|
14'4'' x 12'9'' |
|
二楼 |
完整的浴室 |
|
|
Measurements not available |
|
二楼 |
主卧 |
|
|
15'4'' x 14'11'' |
|
地下室 |
Storage |
|
|
17'4'' x 10'0'' |
|
地下室 |
Storage |
|
|
19'11'' x 9'8'' |
|
地下室 |
卧室 |
|
|
23'6'' x 9'8'' |
|
地下室 |
三件套卫生间 |
|
|
Measurements not available |
|
地下室 |
娱乐室 |
|
|
19'3'' x 10'10'' |
|
Lower Level |
洗衣房 |
|
|
10'4'' x 8'10'' |
|
Lower Level |
两件套卫生间 |
|
|
Measurements not available |
|
Lower Level |
Office |
|
|
14'4'' x 8'9'' |
|
Lower Level |
家庭房 |
|
|
22'3'' x 14'8'' |
|
Lower Level |
门厅 |
|
|
12'10'' x 7'10'' |
|
一楼 |
Breakfast |
|
|
19'6'' x 9'6'' |
|
一楼 |
厨房 |
|
|
18'0'' x 14'0'' |
|
一楼 |
餐厅 |
|
|
16'6'' x 12'10'' |
|
一楼 |
客厅 |
|
|
21'8'' x 14'0'' |
https://www.realtor.ca/real-estate/27532615/158-dornie-road-oakville









































