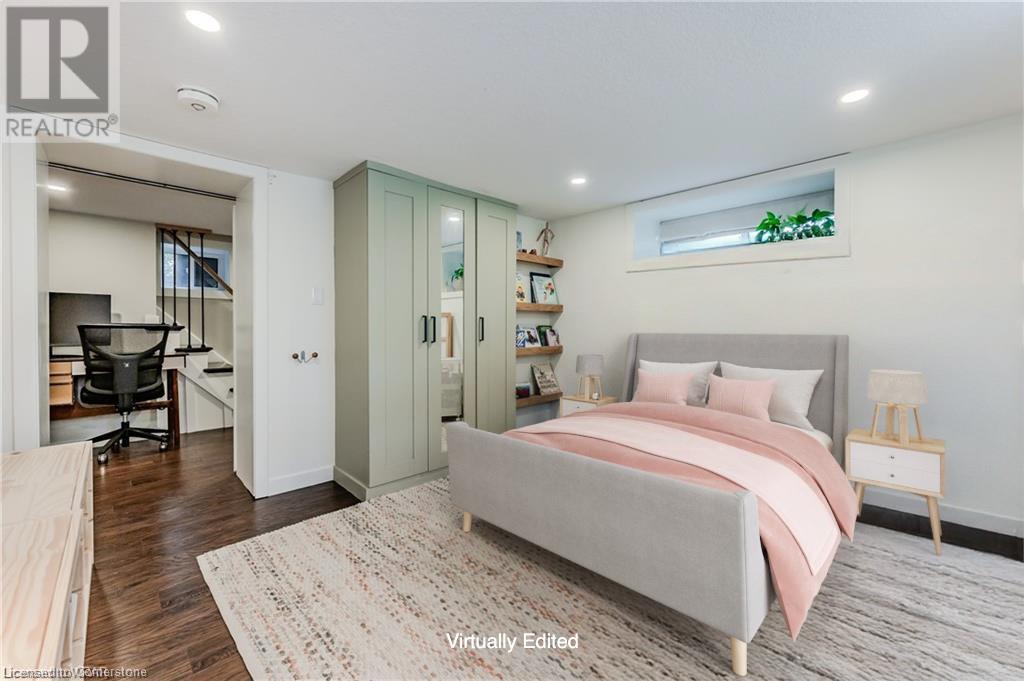2 卧室
2 浴室
1769 sqft
两层
中央空调
Heat Pump
$2,700 Monthly
Insurance
This unique East Ward lease opportunity features upscale finishes and features while maintaining the home's original charm. Thoughtful features include a versatile entry with built in cabinet and pegboard style storage. The entry space is large and can be used as a dining room, den or office. The updated kitchen features quartz countertops, beautiful dark cabinetry, built in microwave and a dishwasher. A updated 4-piece washroom is conveniently located on this level also. The sun-filled living room with gas fireplace leads to the spacious primary bedroom with tons of closet space. In the basement, there is a cozy recroom with another gas fireplace, a full 4-piece washroom and stackable washer and dryer. There is another bedroom in the basement with a built in wardrobe which could also make a great guest bedroom or office. Outside, enjoy a patio, storage shed and tandem parking for 2 cars. Don't miss your unique opportunity to be a part of this welcoming and vibrant community. (id:43681)
房源概要
|
MLS® Number
|
40659892 |
|
房源类型
|
民宅 |
|
附近的便利设施
|
公园, 礼拜场所, 公共交通, 学校 |
|
特征
|
铺设车道 |
|
总车位
|
2 |
详 情
|
浴室
|
2 |
|
地上卧房
|
1 |
|
地下卧室
|
1 |
|
总卧房
|
2 |
|
家电类
|
洗碗机, 烘干机, 冰箱, 炉子, 洗衣机, 嵌入式微波炉 |
|
建筑风格
|
2 层 |
|
地下室进展
|
已装修 |
|
地下室类型
|
全完工 |
|
施工种类
|
独立屋 |
|
空调
|
中央空调 |
|
外墙
|
砖 |
|
地基类型
|
石 |
|
供暖类型
|
Heat Pump |
|
储存空间
|
2 |
|
内部尺寸
|
1769 Sqft |
|
类型
|
独立屋 |
|
设备间
|
市政供水 |
土地
|
英亩数
|
无 |
|
围栏类型
|
部分围栏 |
|
土地便利设施
|
公园, 宗教场所, 公共交通, 学校 |
|
污水道
|
城市污水处理系统 |
|
土地深度
|
97 Ft |
|
土地宽度
|
44 Ft |
|
规划描述
|
R5 |
房 间
| 楼 层 |
类 型 |
长 度 |
宽 度 |
面 积 |
|
地下室 |
娱乐室 |
|
|
10'10'' x 21'11'' |
|
地下室 |
四件套浴室 |
|
|
10'7'' x 11'0'' |
|
地下室 |
卧室 |
|
|
10'11'' x 11'1'' |
|
一楼 |
客厅 |
|
|
10'7'' x 12'11'' |
|
一楼 |
厨房 |
|
|
14'1'' x 12'9'' |
|
一楼 |
门厅 |
|
|
6'4'' x 8'5'' |
|
一楼 |
餐厅 |
|
|
11'7'' x 10'9'' |
|
一楼 |
主卧 |
|
|
9'11'' x 12'8'' |
|
一楼 |
四件套浴室 |
|
|
7'5'' x 6'2'' |
https://www.realtor.ca/real-estate/27532630/71-samuel-street-kitchener































