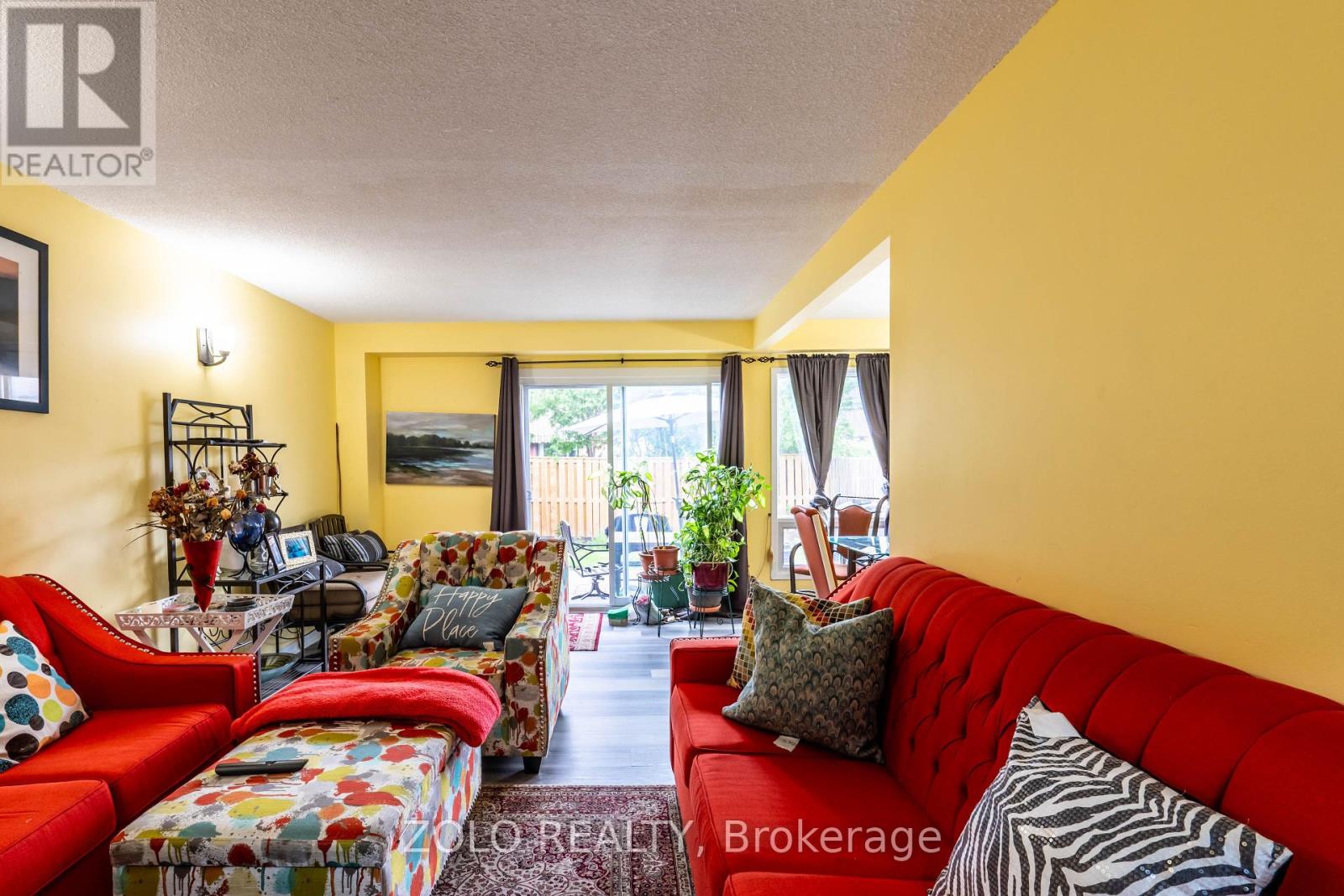4 卧室
3 浴室
中央空调
风热取暖
$885,000
Welcome to 24 Wallis Cres. Make this detached home your new home! Conveniently located in a mature, quiet neighbourhood in Toronto! This home has lots of windows streaming in natural light for your plant lovers. Ready for a new family to make it their own. It features an updated kitchen with lots of cupboard space, stainless steel appliances and quartz countertops. Living and dining area, with walkout to the yard. On the upper level there are three spacious bedrooms and an updated 4-piece bath. The lower level features an additional bedroom with it's own 3 piece ensuite washroom. The backyard is fully fenced for privacy and includes a patio sitting area for outdoor entertainment. Park in your attached one car garage. Or on the private, stoned driveway. This home is ideally located in a prime area. Schedule your viewing today! **** EXTRAS **** Quiet, Ideally located. Save yourself the commute to work. Includes all appliances, All window coverings, all ELFs, Gargae door Opener (id:43681)
房源概要
|
MLS® Number
|
W9393037 |
|
房源类型
|
民宅 |
|
社区名字
|
Mount Olive-Silverstone-Jamestown |
|
总车位
|
3 |
详 情
|
浴室
|
3 |
|
地上卧房
|
3 |
|
地下卧室
|
1 |
|
总卧房
|
4 |
|
家电类
|
Garage Door Opener Remote(s) |
|
地下室进展
|
部分完成 |
|
地下室类型
|
全部完成 |
|
施工种类
|
独立屋 |
|
空调
|
中央空调 |
|
外墙
|
砖, 乙烯基壁板 |
|
Flooring Type
|
Vinyl, Ceramic, Parquet |
|
地基类型
|
混凝土 |
|
客人卫生间(不包含洗浴)
|
1 |
|
供暖方式
|
天然气 |
|
供暖类型
|
压力热风 |
|
储存空间
|
2 |
|
类型
|
独立屋 |
|
设备间
|
市政供水 |
车 位
土地
|
英亩数
|
无 |
|
污水道
|
Sanitary Sewer |
|
土地深度
|
86 Ft ,7 In |
|
土地宽度
|
28 Ft ,9 In |
|
不规则大小
|
28.8 X 86.6 Ft |
|
规划描述
|
住宅 |
房 间
| 楼 层 |
类 型 |
长 度 |
宽 度 |
面 积 |
|
二楼 |
卧室 |
4.26 m |
3.05 m |
4.26 m x 3.05 m |
|
二楼 |
第二卧房 |
3.05 m |
3.35 m |
3.05 m x 3.35 m |
|
二楼 |
第三卧房 |
3.66 m |
2.44 m |
3.66 m x 2.44 m |
|
Lower Level |
卧室 |
3.96 m |
3.09 m |
3.96 m x 3.09 m |
|
一楼 |
客厅 |
5.48 m |
3.05 m |
5.48 m x 3.05 m |
|
一楼 |
餐厅 |
2.74 m |
2.43 m |
2.74 m x 2.43 m |
|
一楼 |
厨房 |
3.66 m |
2.44 m |
3.66 m x 2.44 m |
https://www.realtor.ca/real-estate/27532708/24-wallis-crescent-toronto-mount-olive-silverstone-jamestown-mount-olive-silverstone-jamestown

























