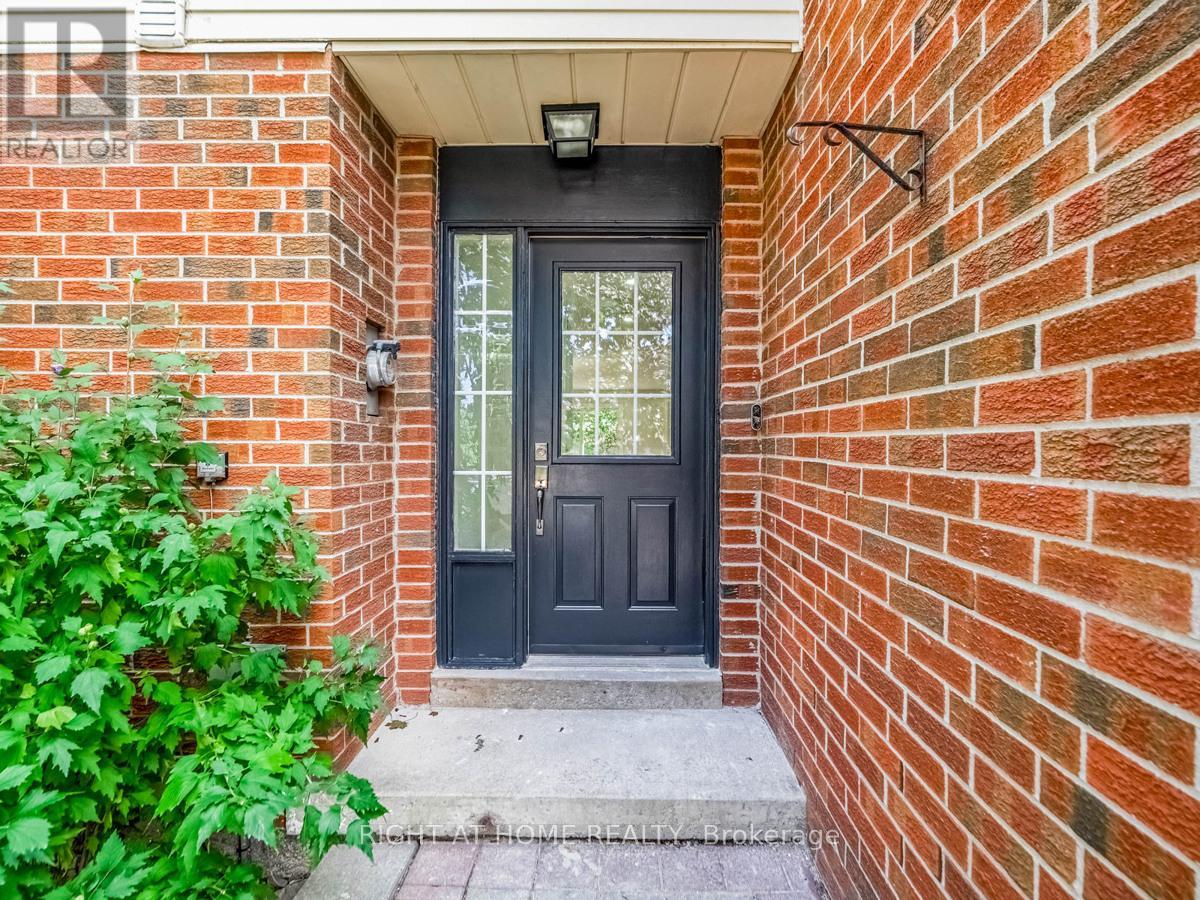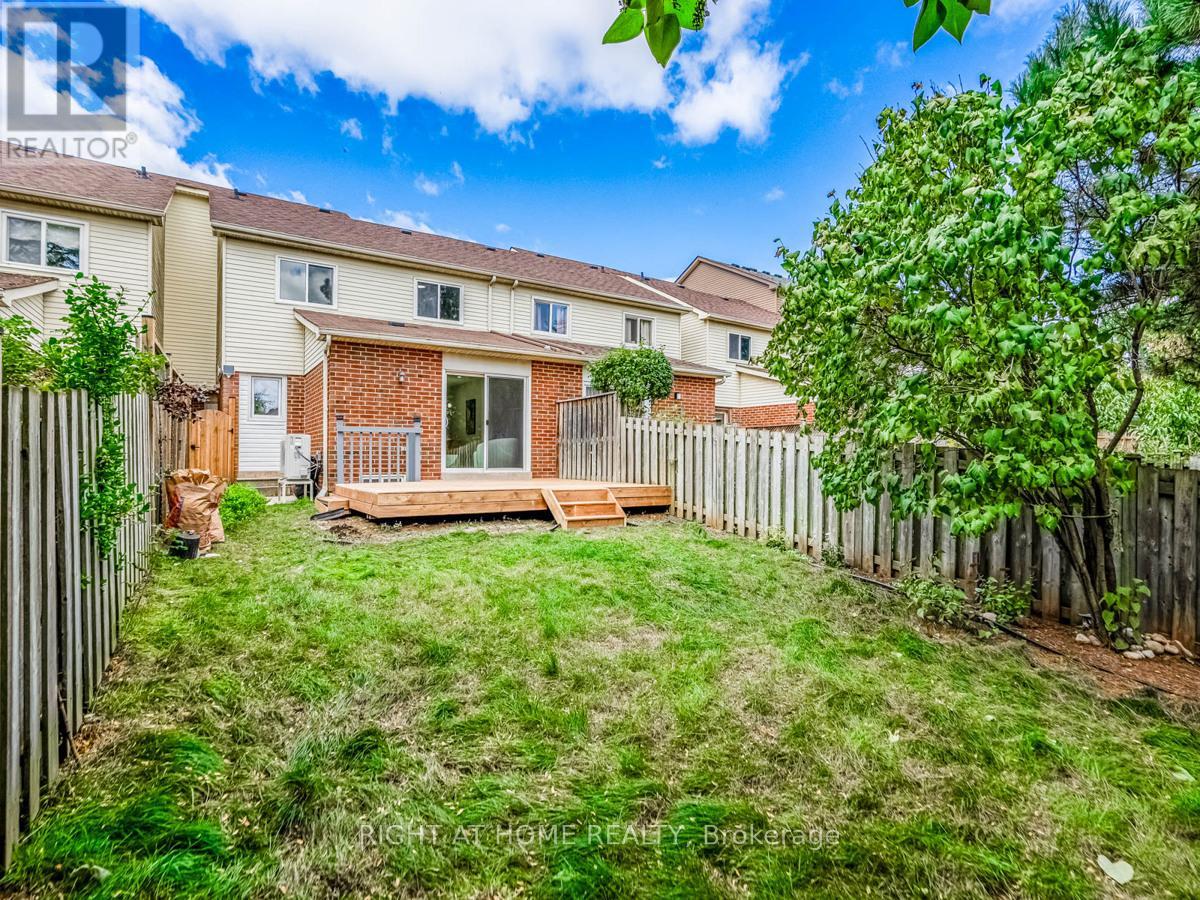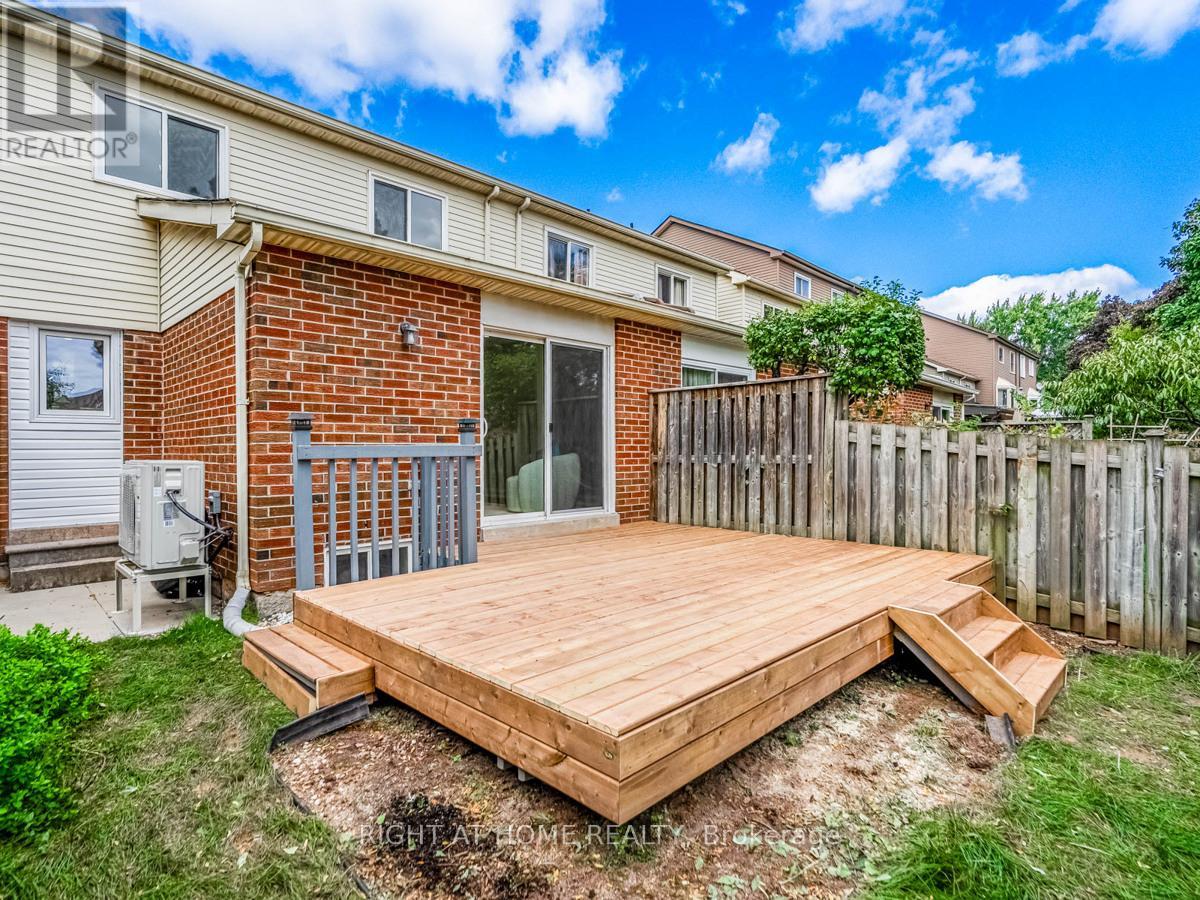4 卧室
4 浴室
中央空调
风热取暖
$699,000
Newly renovated townhouse combines modern conveniences with modern style, located at Dundas/Sixth Line. 126 ft premium deep lot. Main floor with engineered hardwood floor/smooth ceilings/pot lights throughout. Freshly painted walls, new stairs with glass railings. The large brand new kitchen has new custom cabinets/new built-in SS appliances/new quartz countertop/new quartz backsplash. Beautiful living room walks out to a large new deck. Two brand new washrooms on second floor, primary bedroom with luxury 4pc ensuite/smooth ceiling/pot lights. All three bedroom are bright and good size, with engineered hardwood floor. Finished basement with kitchen/3pc washroom/bedroom, can add a separate entrance easily. Large fully fenced backyard. Close to Walt-Mart/Community Centre/Schools/Park/Trail. Top ranked schools. **** EXTRAS **** Kitchen on main floor: Brand new SS B/I kitchen appliances: fridge, cooktop, oven, microwave. Kitchen in basement: fridge, stove, range hood. Two laundry: 2 washers, 2 dryers. All electrical fixtures. (id:43681)
房源概要
|
MLS® Number
|
W9393087 |
|
房源类型
|
民宅 |
|
社区名字
|
River Oaks |
|
总车位
|
5 |
详 情
|
浴室
|
4 |
|
地上卧房
|
3 |
|
地下卧室
|
1 |
|
总卧房
|
4 |
|
家电类
|
Water Heater |
|
地下室进展
|
已装修 |
|
地下室功能
|
Separate Entrance |
|
地下室类型
|
N/a (finished) |
|
施工种类
|
附加的 |
|
空调
|
中央空调 |
|
外墙
|
砖, 乙烯基壁板 |
|
Flooring Type
|
Hardwood, Laminate |
|
地基类型
|
Unknown |
|
客人卫生间(不包含洗浴)
|
1 |
|
供暖方式
|
天然气 |
|
供暖类型
|
压力热风 |
|
储存空间
|
2 |
|
类型
|
联排别墅 |
|
设备间
|
市政供水 |
车 位
土地
|
英亩数
|
无 |
|
污水道
|
Sanitary Sewer |
|
土地深度
|
126 Ft ,3 In |
|
土地宽度
|
21 Ft ,11 In |
|
不规则大小
|
21.98 X 126.31 Ft |
房 间
| 楼 层 |
类 型 |
长 度 |
宽 度 |
面 积 |
|
二楼 |
主卧 |
5.06 m |
3.26 m |
5.06 m x 3.26 m |
|
二楼 |
第二卧房 |
4.07 m |
2.95 m |
4.07 m x 2.95 m |
|
二楼 |
第三卧房 |
2.94 m |
2.89 m |
2.94 m x 2.89 m |
|
地下室 |
Bedroom 4 |
5.53 m |
4.12 m |
5.53 m x 4.12 m |
|
地下室 |
厨房 |
3.56 m |
2.63 m |
3.56 m x 2.63 m |
|
一楼 |
客厅 |
3.16 m |
3.35 m |
3.16 m x 3.35 m |
|
一楼 |
餐厅 |
3.16 m |
3.05 m |
3.16 m x 3.05 m |
|
一楼 |
厨房 |
4.62 m |
2.64 m |
4.62 m x 2.64 m |
https://www.realtor.ca/real-estate/27532720/2273-munns-avenue-oakville-river-oaks-river-oaks
































