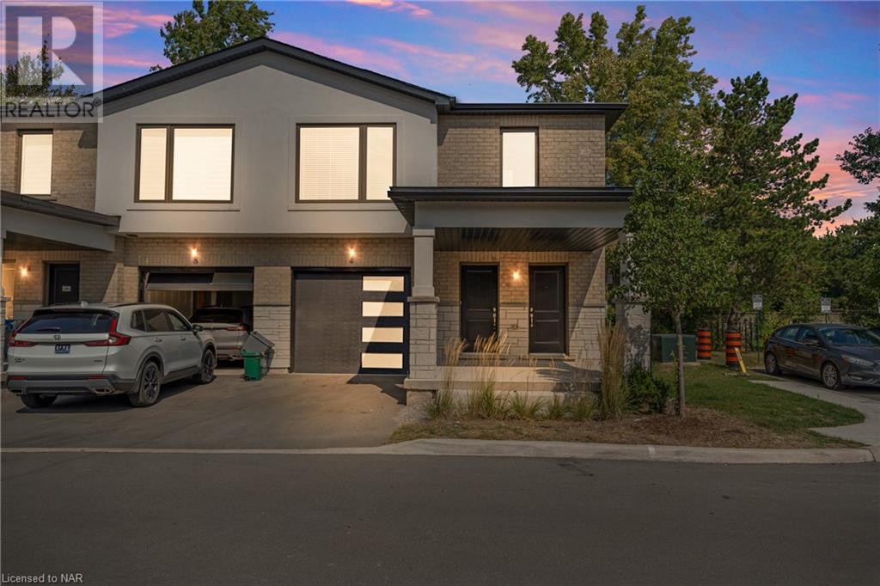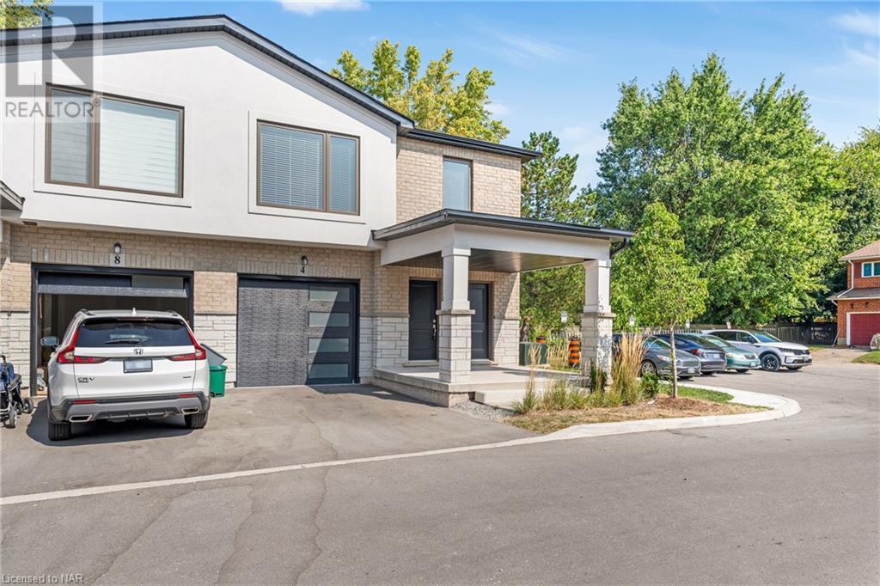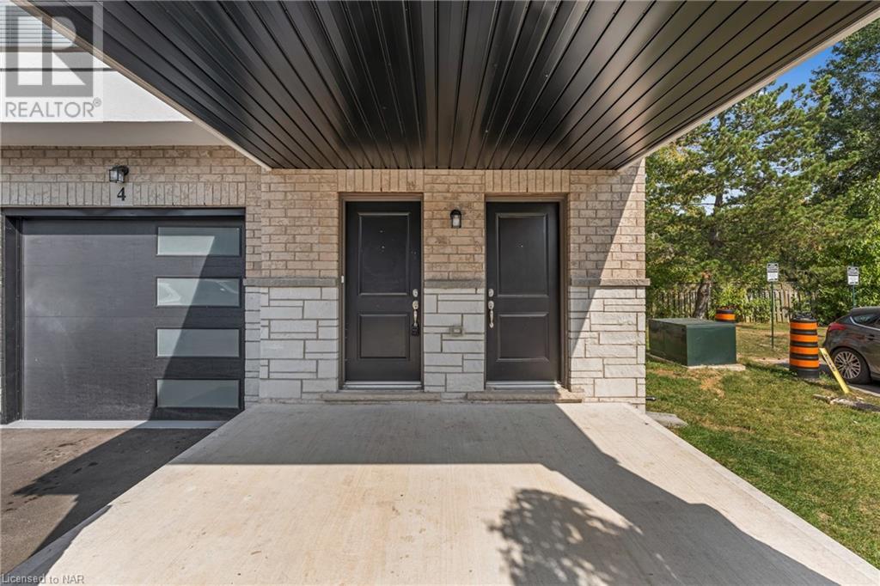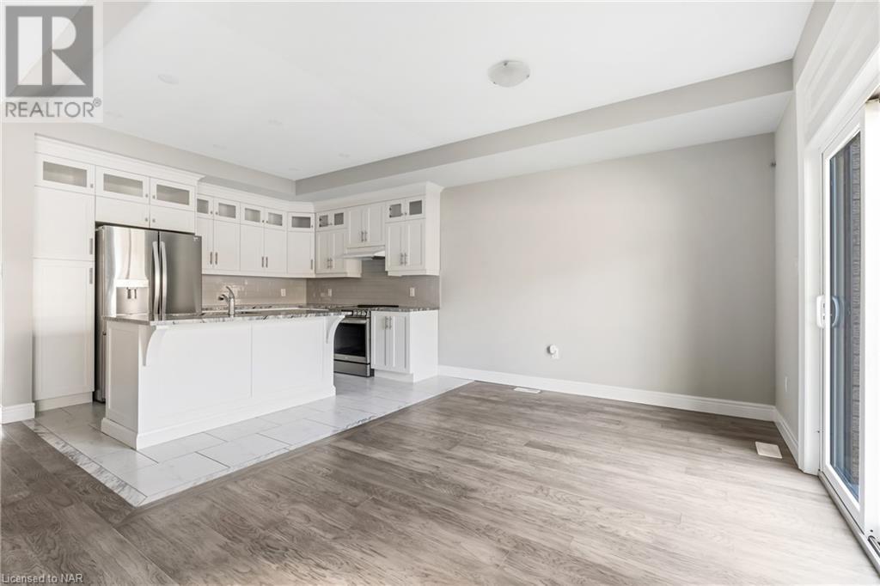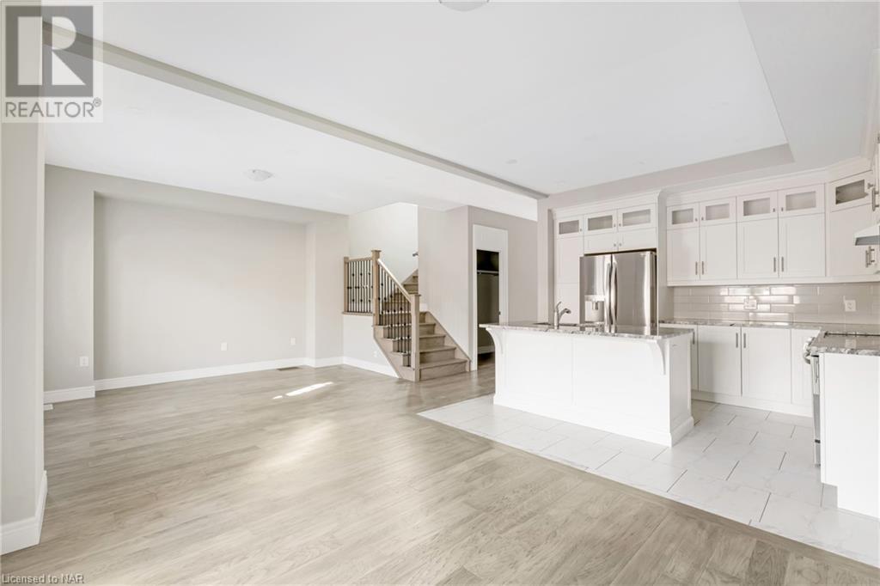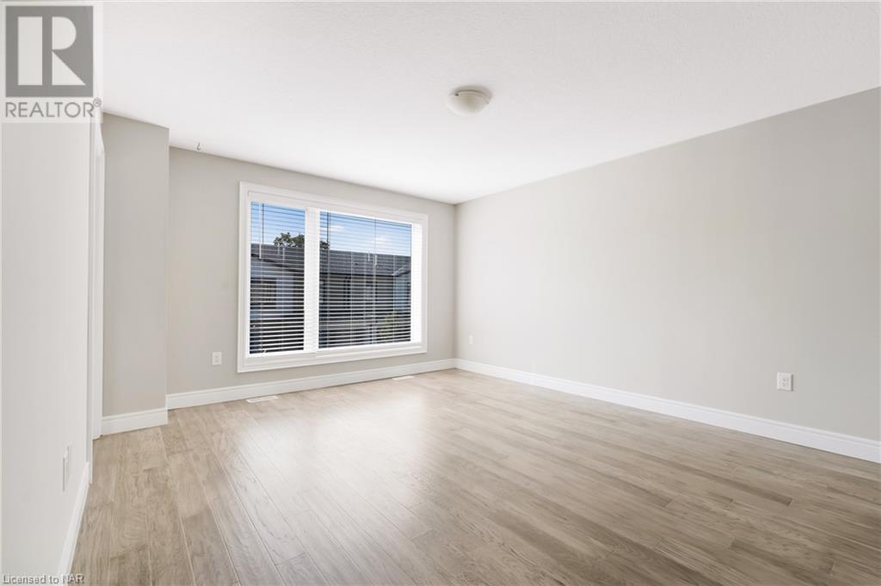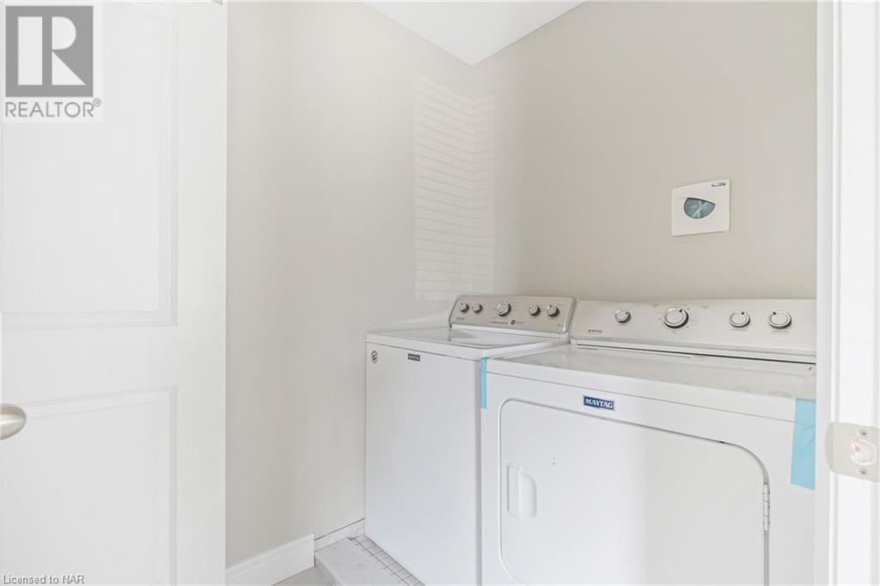3 卧室
3 浴室
1944 sqft
两层
中央空调
风热取暖
$695,000
Presenting this stunning luxury end-unit townhouse, offering almost 2,000 sq. ft. of exquisite living space in one of Welland's most desirable neighborhoods. Step into the main floor, where an expansive open-concept layout combines the kitchen, living room, and dining area, ideal for social gatherings and brimming with natural light. High-end finishes include hardwood flooring, granite countertops, custom-built cabinetry that extends to the ceiling, and elegant crown moulding.The main floor also features a formal dining room, perfect for hosting, along with a stylish 2-piece powder room. On the second level, three generously sized bedrooms await, including the luxurious primary bedroom with a walk-in closet and a 4-piece ensuite bath. A versatile den provides additional space, ideal for a home office or play area, accompanied by another 4-piece bath and the convenience of a second-floor laundry room.The basement, with its large windows and separate entrance, is ready for your customization. With a rough-in for a 3-piece bathroom and wet bar, it offers potential for an in-law suite, rental apartment, or additional living space. This home is situated in an ideal location, close to major highways (406 & QEW), schools, shopping, healthcare facilities, and a golf course, providing unmatched convenience.This home truly has it all. Don’t miss your chance to view this exceptional property—schedule your private showing today! (id:43681)
房源概要
|
MLS® Number
|
40660912 |
|
房源类型
|
民宅 |
|
附近的便利设施
|
医院, 公园, 礼拜场所, 公共交通 |
|
社区特征
|
社区活动中心 |
|
设备类型
|
热水器 |
|
特征
|
铺设车道 |
|
总车位
|
2 |
|
租赁设备类型
|
热水器 |
详 情
|
浴室
|
3 |
|
地上卧房
|
3 |
|
总卧房
|
3 |
|
家电类
|
洗碗机, 烘干机, 冰箱, 炉子, 洗衣机, Hood 电扇 |
|
建筑风格
|
2 层 |
|
地下室进展
|
已完成 |
|
地下室类型
|
Full (unfinished) |
|
施工种类
|
附加的 |
|
空调
|
中央空调 |
|
外墙
|
砖, 灰泥 |
|
地基类型
|
混凝土浇筑 |
|
客人卫生间(不包含洗浴)
|
1 |
|
供暖方式
|
天然气 |
|
供暖类型
|
压力热风 |
|
储存空间
|
2 |
|
内部尺寸
|
1944 Sqft |
|
类型
|
联排别墅 |
|
设备间
|
市政供水 |
车 位
土地
|
英亩数
|
无 |
|
土地便利设施
|
医院, 公园, 宗教场所, 公共交通 |
|
污水道
|
城市污水处理系统 |
|
土地深度
|
81 Ft |
|
土地宽度
|
28 Ft |
|
规划描述
|
Ld |
房 间
| 楼 层 |
类 型 |
长 度 |
宽 度 |
面 积 |
|
二楼 |
衣帽间 |
|
|
10'6'' x 9'8'' |
|
二楼 |
四件套浴室 |
|
|
Measurements not available |
|
二楼 |
四件套浴室 |
|
|
Measurements not available |
|
二楼 |
卧室 |
|
|
10'8'' x 11'1'' |
|
二楼 |
卧室 |
|
|
12'11'' x 11'1'' |
|
二楼 |
主卧 |
|
|
12'11'' x 15'1'' |
|
一楼 |
两件套卫生间 |
|
|
Measurements not available |
|
一楼 |
餐厅 |
|
|
11'5'' x 11'10'' |
|
一楼 |
厨房 |
|
|
9'1'' x 11'10'' |
|
一楼 |
客厅 |
|
|
12'1'' x 13'5'' |
https://www.realtor.ca/real-estate/27531912/4-alayche-trail-welland


