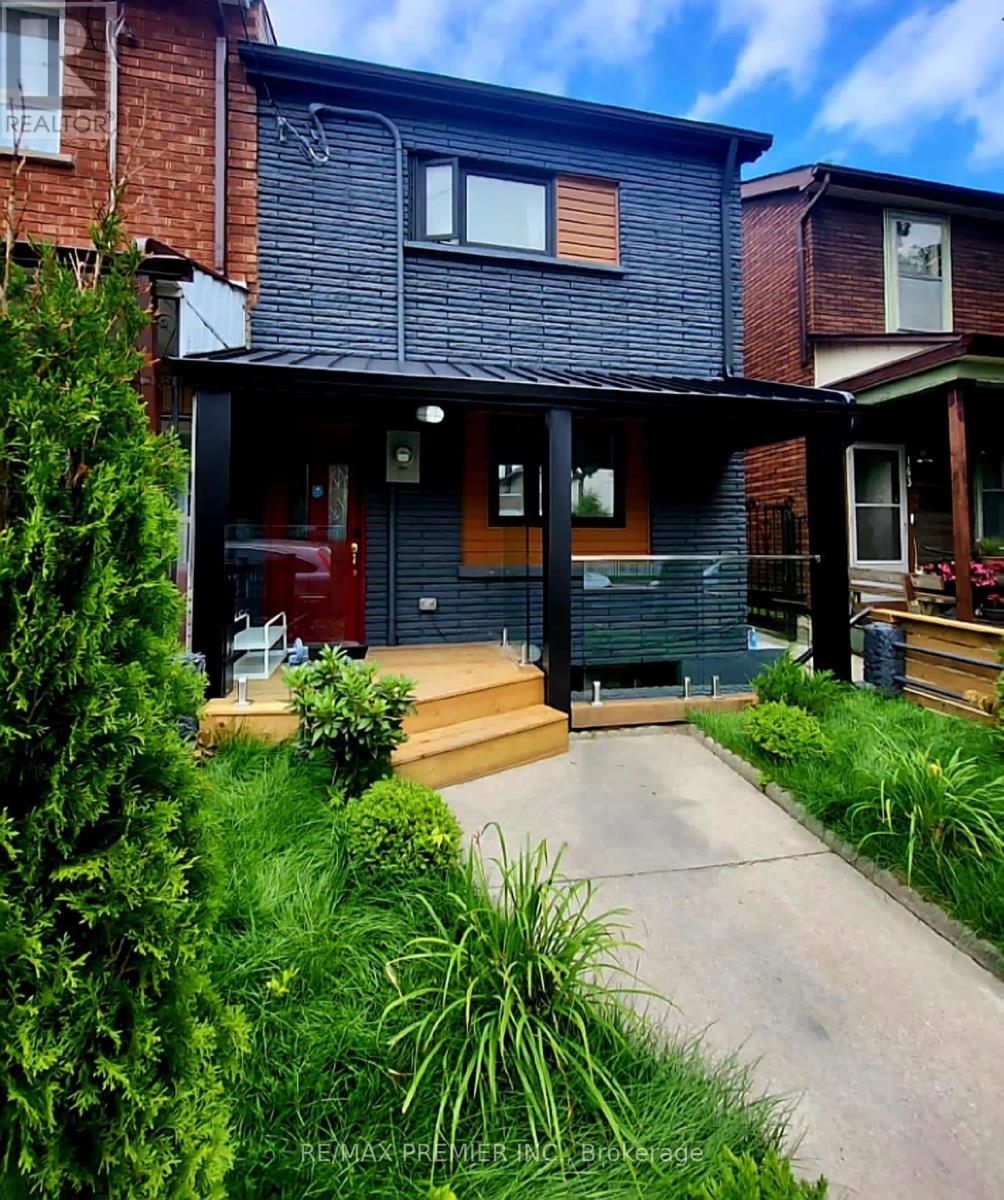6 卧室
4 浴室
中央空调
风热取暖
$1,199,888
Welcome to this beautifully renovated four-bedroom home close to the vibrant Queen St W, renowned for its energetic and artistic vibe, and situated in one of Toronto's most dynamic neighborhoods near the Ossington Strip and Dundas St W. This charming residence boasts plenty of upgrades including modern kitchen dazzles with upgraded sparkling white quartz countertops, sleek S/S appliances, and generous cabinetry space, laminate flooring, and modern pot lights thru/out the house, besides that this house has been upgraded with new HVAC, electrical, a modern front look with a waterproof porch. The main floor room can easily be converted into a family room, gym or hobby room providing convenient access to the backyard through a separate entrance. Upstairs, three bedrooms share an updated three-piece bathroom, with a large primary bedroom featuring a big closet. The lower level offers a fully renovated basement apartment with 2 separate entrances and 2 washrooms with endless possibilities to be converted into a 2 unit for rental income potential. Enjoy your mornings in a cozy relaxation den with quick access to the outdoors. Experience the vibrant community spirit through lively festivals or immerse yourself in the local culture by exploring an endless array of trendy eateries, unique boutiques, and captivating art galleries. This home simply offers it all!! Great Location, Modern Design, Tranquility, Space and a Great Opportunity to Invest at a great price in today's market. Embrace the pinnacle of urban living and make this coveted property yours today! (id:43681)
房源概要
|
MLS® Number
|
C9392602 |
|
房源类型
|
民宅 |
|
社区名字
|
Trinity-Bellwoods |
|
附近的便利设施
|
公园, 礼拜场所, 公共交通, 学校 |
详 情
|
浴室
|
4 |
|
地上卧房
|
4 |
|
地下卧室
|
2 |
|
总卧房
|
6 |
|
家电类
|
洗碗机, 烘干机, 冰箱, Two 炉子s, 洗衣机, 窗帘 |
|
地下室功能
|
Apartment In Basement, Separate Entrance |
|
地下室类型
|
N/a |
|
施工种类
|
附加的 |
|
空调
|
中央空调 |
|
外墙
|
砖, 乙烯基壁板 |
|
Flooring Type
|
Laminate, Tile |
|
地基类型
|
Unknown |
|
客人卫生间(不包含洗浴)
|
1 |
|
供暖方式
|
天然气 |
|
供暖类型
|
压力热风 |
|
储存空间
|
2 |
|
类型
|
联排别墅 |
|
设备间
|
市政供水 |
土地
|
英亩数
|
无 |
|
土地便利设施
|
公园, 宗教场所, 公共交通, 学校 |
|
污水道
|
Sanitary Sewer |
|
土地深度
|
60 Ft |
|
土地宽度
|
19 Ft ,6 In |
|
不规则大小
|
19.55 X 60 Ft |
|
规划描述
|
R(d1*806) |
房 间
| 楼 层 |
类 型 |
长 度 |
宽 度 |
面 积 |
|
二楼 |
第二卧房 |
|
|
Measurements not available |
|
二楼 |
第三卧房 |
|
|
Measurements not available |
|
二楼 |
Bedroom 4 |
|
|
Measurements not available |
|
地下室 |
设备间 |
|
|
Measurements not available |
|
地下室 |
厨房 |
|
|
Measurements not available |
|
地下室 |
Bedroom 5 |
|
|
Measurements not available |
|
地下室 |
卧室 |
|
|
Measurements not available |
|
一楼 |
厨房 |
|
|
Measurements not available |
|
一楼 |
衣帽间 |
|
|
Measurements not available |
|
一楼 |
餐厅 |
|
|
Measurements not available |
|
一楼 |
客厅 |
|
|
Measurements not available |
|
一楼 |
主卧 |
|
|
Measurements not available |
设备间
https://www.realtor.ca/real-estate/27531458/165-claremont-street-toronto-trinity-bellwoods-trinity-bellwoods





















