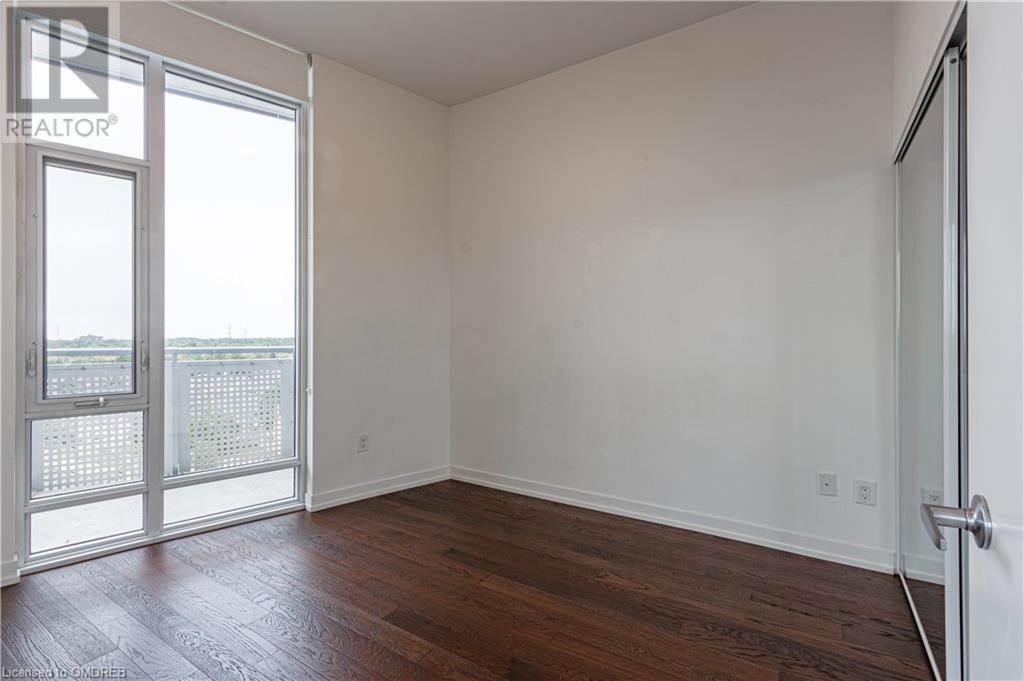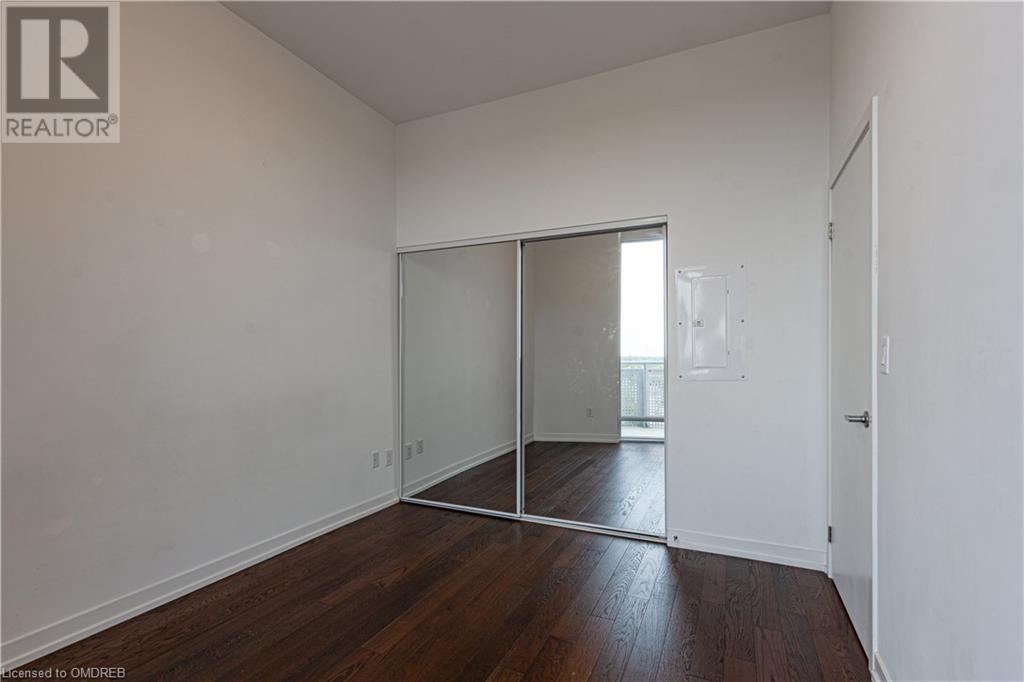2520 Eglinton Avenue W Unit# 508 Mississauga, Ontario L5M 0Y4

$749,000管理费,Insurance, Heat, Water
$672.22 每月
管理费,Insurance, Heat, Water
$672.22 每月Welcome To One Of Mississauga's Most Prestigious Buildings, Arc Erin Mills! Absolutely Beautiful Cambridge Daniels Model Corner Unit With 349 Sf Wrap Around Balcony Offering Lovely Views And An Abundance Of Natural Light With Floor To Ceiling Windows Through Out. This Desirable 2 Bedroom + Den Unit Comes With Engineered Hardwood Floors, Smooth 10 Ft Ceilings And Custom Blinds. The Bright Kitchen Has Stainless Steel Appliances, Backsplash, Quartz Counter Tops & Breakfast Bar Which Is Open To A Large Combined Living/Dinning Area. The Primary Bedroom Features An Elegant 4 Piece Ensuite. Fabulous Location Within Walking Distance To Credit Valley Hospital, Erin Mills Town Centre, Shopping, Restaurants, 403, Best Schools And Much More. Enjoy A True Sense Of Community And Upscale Amenities Such As; Basketball Court, Party Room, Lounge Bar, Guests Suites And 24Hr Concierge (id:43681)
房源概要
| MLS® Number | 40661449 |
| 房源类型 | 民宅 |
| 附近的便利设施 | 医院, 公园, 礼拜场所, 公共交通, 学校, 购物 |
| 社区特征 | 安静的区域, 社区活动中心 |
| 特征 | 阳台 |
| 总车位 | 1 |
| 存储类型 | 储物柜 |
详 情
| 浴室 | 2 |
| 地上卧房 | 2 |
| 地下卧室 | 1 |
| 总卧房 | 3 |
| 公寓设施 | 健身房, 客人套房, 宴会厅 |
| 家电类 | 洗碗机, 烘干机, 微波炉, 冰箱, 炉子, 洗衣机 |
| 地下室类型 | 没有 |
| 施工日期 | 2019 |
| 建材 | 混凝土块, 混凝土墙 |
| 施工种类 | 附加的 |
| 空调 | 中央空调 |
| 外墙 | 混凝土 |
| 供暖方式 | 天然气 |
| 供暖类型 | 压力热风 |
| 储存空间 | 1 |
| 内部尺寸 | 964 Sqft |
| 类型 | 公寓 |
| 设备间 | 市政供水 |
车 位
| 地下 | |
| None |
土地
| 入口类型 | Highway Access, Highway Nearby |
| 英亩数 | 无 |
| 土地便利设施 | 医院, 公园, 宗教场所, 公共交通, 学校, 购物 |
| 污水道 | 城市污水处理系统 |
| 规划描述 | Ra5-34 |
房 间
| 楼 层 | 类 型 | 长 度 | 宽 度 | 面 积 |
|---|---|---|---|---|
| 一楼 | 四件套浴室 | Measurements not available | ||
| 一楼 | 衣帽间 | 6'5'' x 5'6'' | ||
| 一楼 | 卧室 | 9'6'' x 9'2'' | ||
| 一楼 | 完整的浴室 | Measurements not available | ||
| 一楼 | 主卧 | 9'9'' x 10'10'' | ||
| 一楼 | 厨房 | 17'4'' x 11'9'' | ||
| 一楼 | 餐厅 | 17'4'' x 11'9'' | ||
| 一楼 | 客厅 | 17'4'' x 11'9'' |
https://www.realtor.ca/real-estate/27531202/2520-eglinton-avenue-w-unit-508-mississauga








































