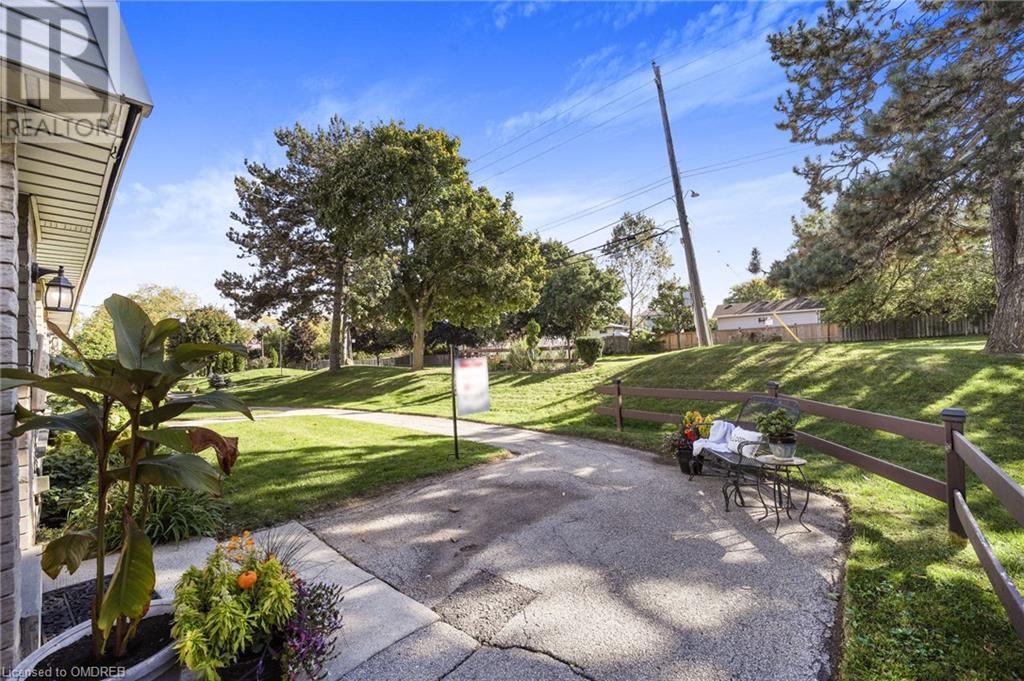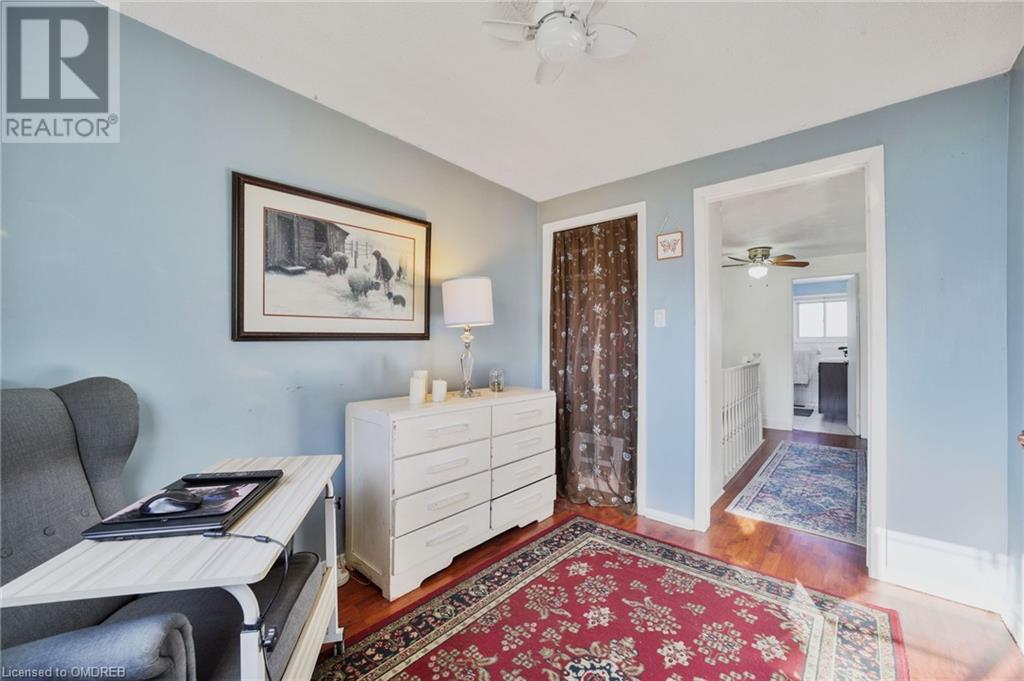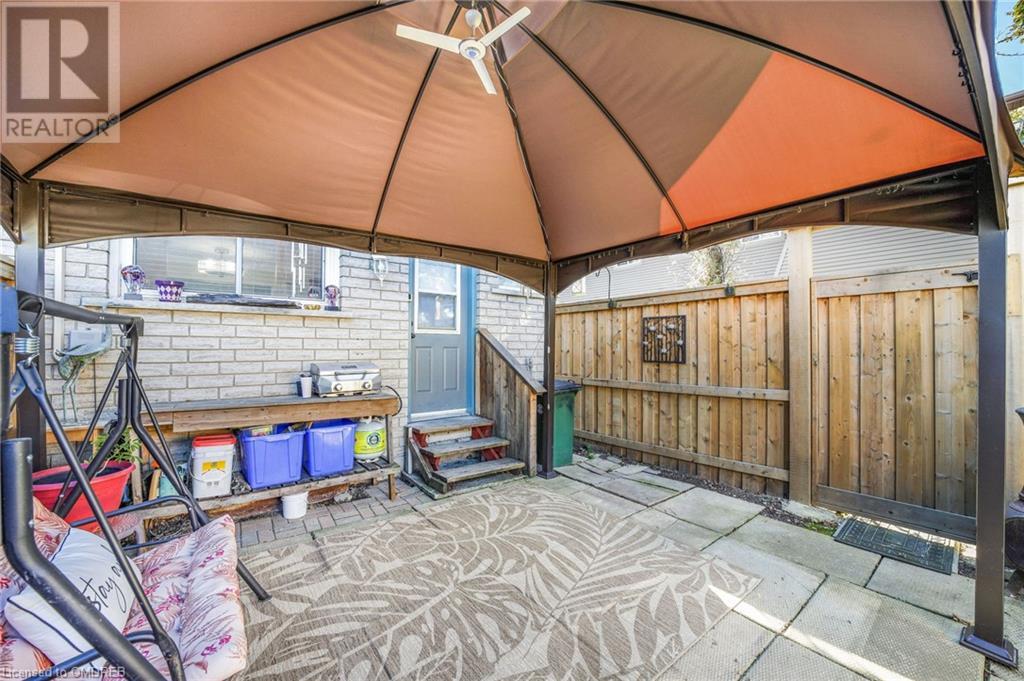1110 Garth Street Hamilton, Ontario L9C 7T6

$490,000管理费,Landscaping, Parking
$479.99 每月
管理费,Landscaping, Parking
$479.99 每月Amazing condo townhouse to call home! Corner unit boasts lots of space for a small family or investors. Fully fenced yard with gate access leads to exclusive and visitor parking. Scenic landscaped paths adorn you as you approach this unit from the rear. Backyard access allows easy unloading of groceries and packages. The home hosts lots of natural light, sits in between beautiful gardens and well maintained landscape areas. The adorable foyer has a double closet with a quant staircase leading to 3 nice sized bedrooms upstairs. In addition, the upstairs has a 5piece bath and full size linen closet. The mainly white kitchen has lots of space and newer updated finishes allow for great nights of good food and fun. The living room is spacious and is filled with light pouring from the large bay window and gives opportunity for quiet reading or tv watching. Downstairs you will find lots of space for storage and a partially finished area to relax and entertain. This home is ready to enjoy, and has lots of potential for a small family or investor! Come take a look! (id:43681)
房源概要
| MLS® Number | 40661623 |
| 房源类型 | 民宅 |
| 附近的便利设施 | 公共交通, 学校, 购物 |
| 社区特征 | School Bus |
| 设备类型 | 热水器 |
| 总车位 | 1 |
| 租赁设备类型 | 热水器 |
详 情
| 浴室 | 2 |
| 地上卧房 | 3 |
| 总卧房 | 3 |
| 家电类 | 洗碗机, 烘干机, Freezer, 微波炉, 冰箱, 炉子 |
| 建筑风格 | 2 层 |
| 地下室进展 | 部分完成 |
| 地下室类型 | 全部完成 |
| 施工种类 | 附加的 |
| 空调 | 没有 |
| 外墙 | 铝壁板, 砖 |
| 地基类型 | 水泥 |
| 客人卫生间(不包含洗浴) | 1 |
| 供暖方式 | 天然气 |
| 储存空间 | 2 |
| 内部尺寸 | 1000 Sqft |
| 类型 | 联排别墅 |
| 设备间 | 市政供水 |
土地
| 入口类型 | Road Access |
| 英亩数 | 无 |
| 土地便利设施 | 公共交通, 学校, 购物 |
| 污水道 | 城市污水处理系统 |
| 规划描述 | De/s-217 |
房 间
| 楼 层 | 类 型 | 长 度 | 宽 度 | 面 积 |
|---|---|---|---|---|
| 二楼 | 5pc Bathroom | 6'11'' x 7'11'' | ||
| 二楼 | 卧室 | 7'11'' x 9'5'' | ||
| 二楼 | 卧室 | 8'9'' x 13'10'' | ||
| 二楼 | 主卧 | 8'9'' x 13'5'' | ||
| 一楼 | 两件套卫生间 | 3'3'' x 6'4'' | ||
| 一楼 | 客厅 | 16'0'' x 15'2'' | ||
| 一楼 | Kitchen/dining Room | 8'11'' x 7'5'' |
https://www.realtor.ca/real-estate/27529653/1110-garth-street-hamilton











































