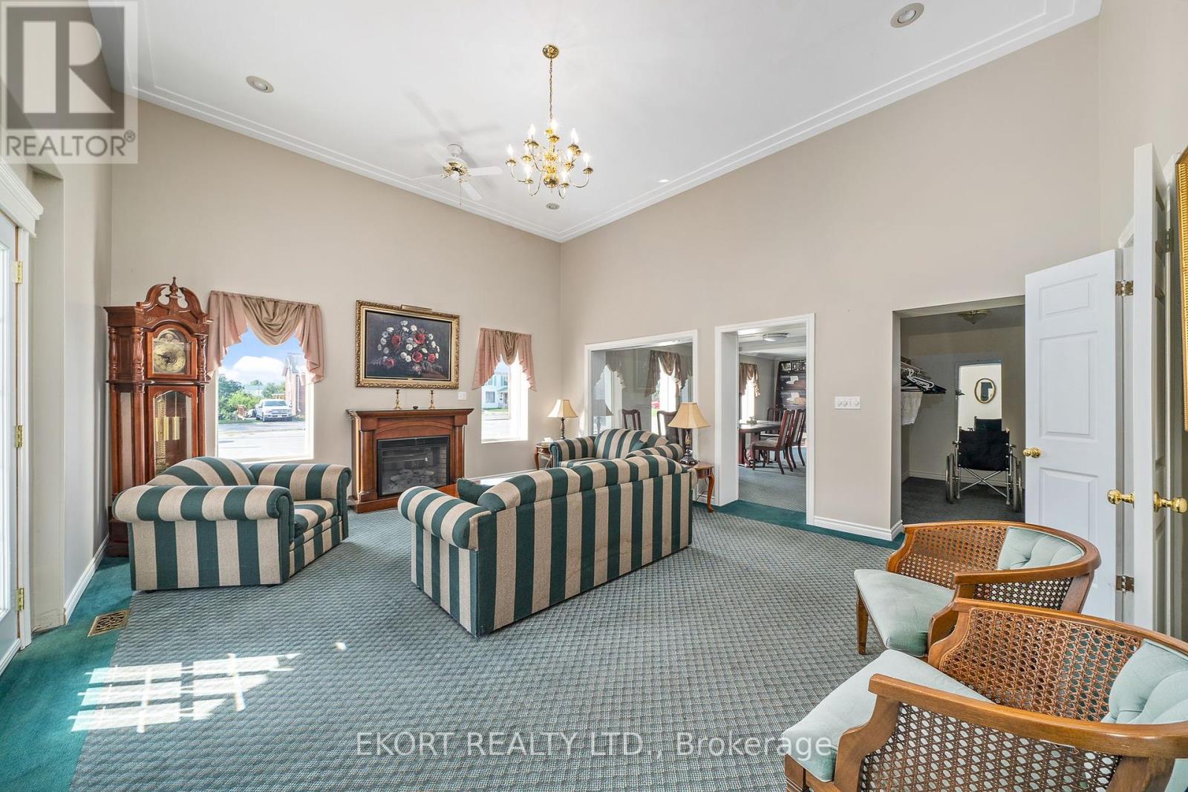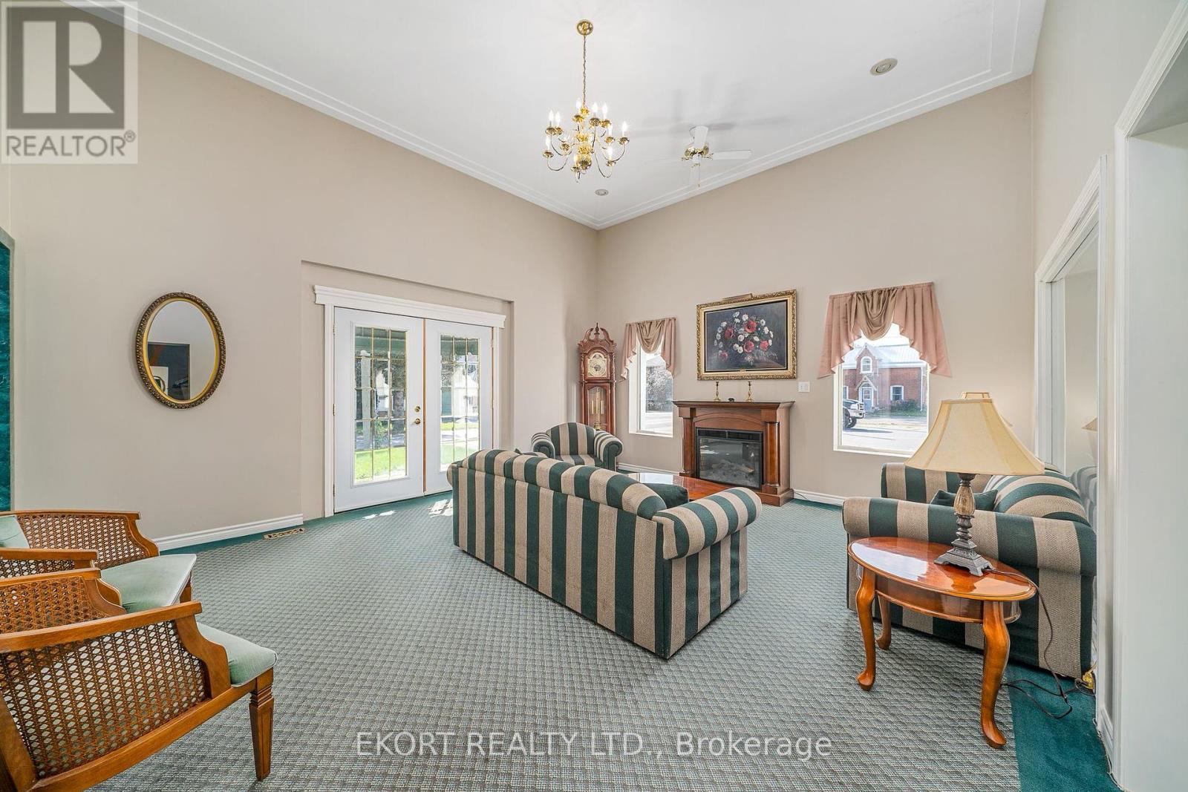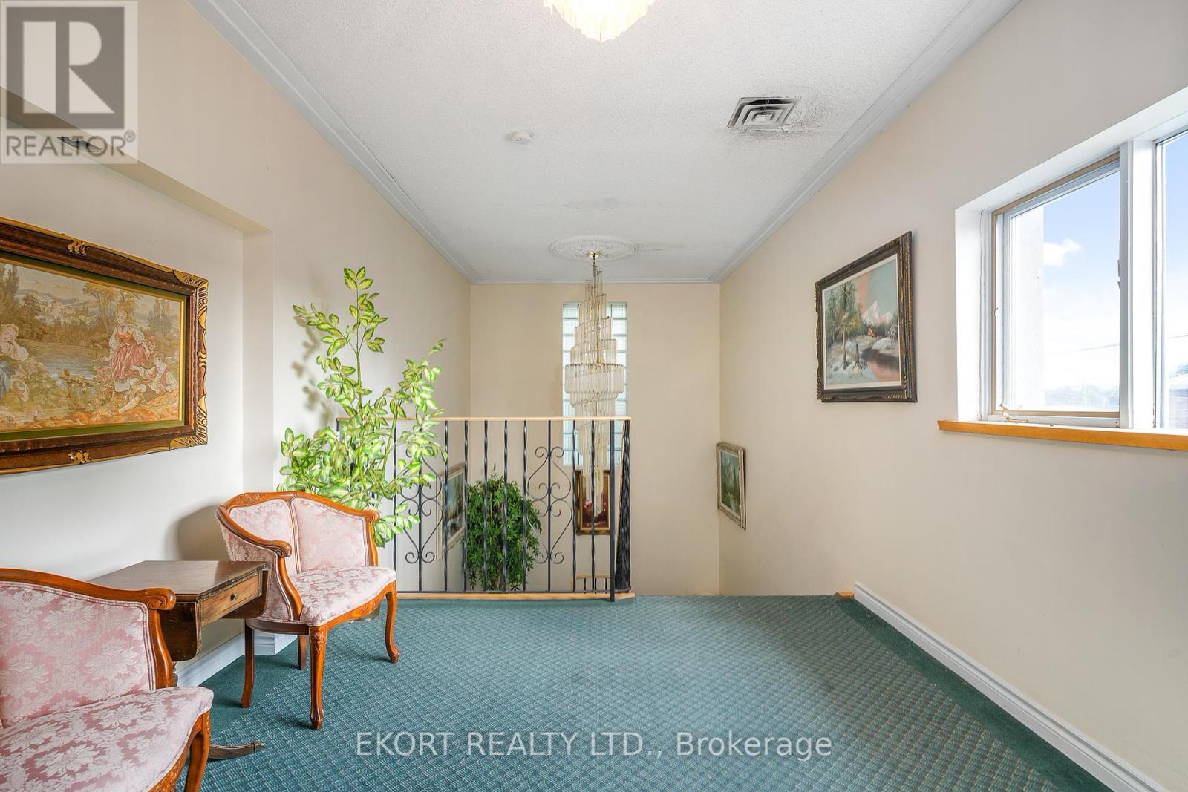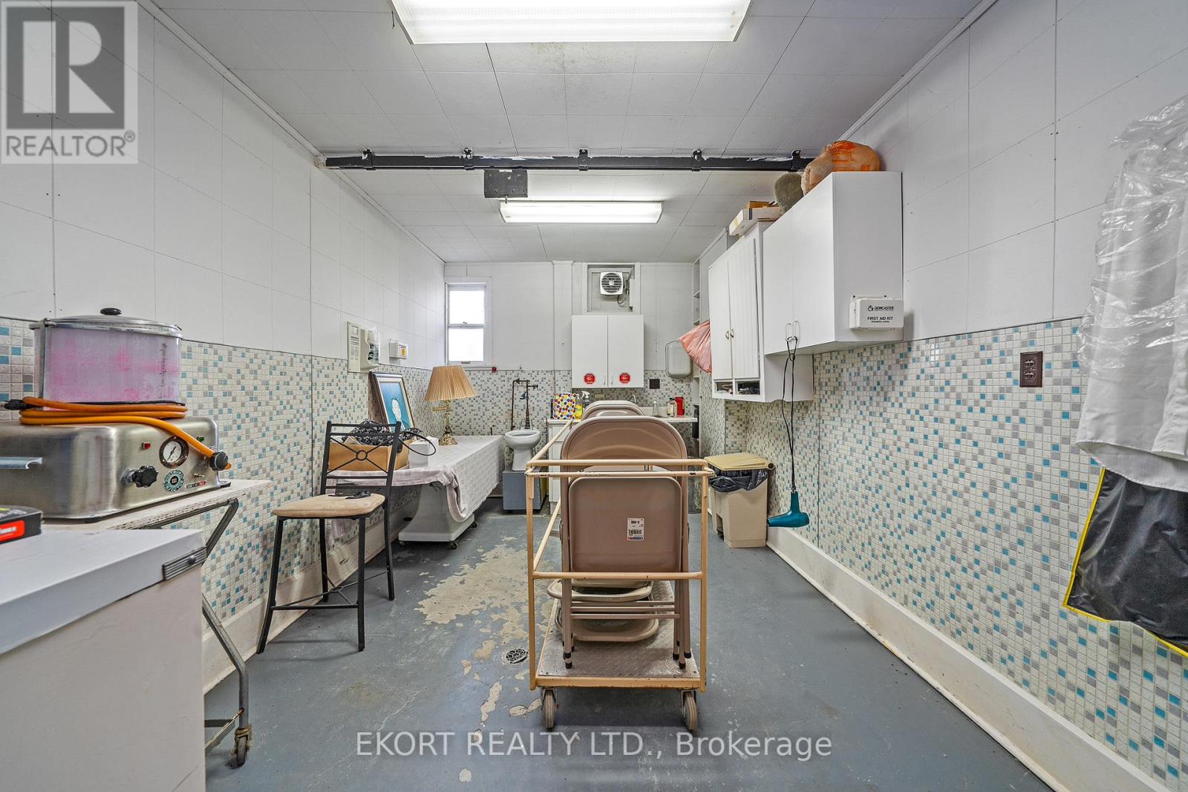9313 sqft
全物业配备空调
Other
$798,000
Opportunity is knocking! This 1/2 acre corner lot offers a bright and spacious 9,313 sq ft Victorian style building in Stirling, Ontario. This well-maintained home with added modern addition was used as a funeral home, but the property and building lends itself for possible rezoning for residential multi-residential building, retirement community, or a nursing home with potential to expand for more beds. With rezoning, a new owner could open a dental office, medical centre, or professional office spaces. Many notable features such as the electrical fireplace, fire alarms, security system, sound system, service lift, solid concrete floors, open areas for possible meetings or larger service gatherings, and large parking area. Over the last decade the whole building has been renovated including: all new electrical, plumbing, drywall, and insulation. Additionally, a new 3-ton HVAC system (2021), new rubber membrane roof, new shingles, and new furnace (2021) were also installed. (id:43681)
房源概要
|
MLS® Number
|
X9017512 |
|
房源类型
|
商业物业 |
详 情
|
空调
|
全物业配备空调 |
|
供暖类型
|
Other |
|
Size Exterior
|
9313 Sqft |
|
内部尺寸
|
9313 Sqft |
|
设备间
|
市政供水 |
土地
|
英亩数
|
无 |
|
土地深度
|
132 Ft |
|
土地宽度
|
108 Ft ,6 In |
|
不规则大小
|
Bldg=108.5 X 132 Ft |
|
规划描述
|
Uc |
https://www.realtor.ca/real-estate/27140728/87-james-street-stirling-rawdon











































